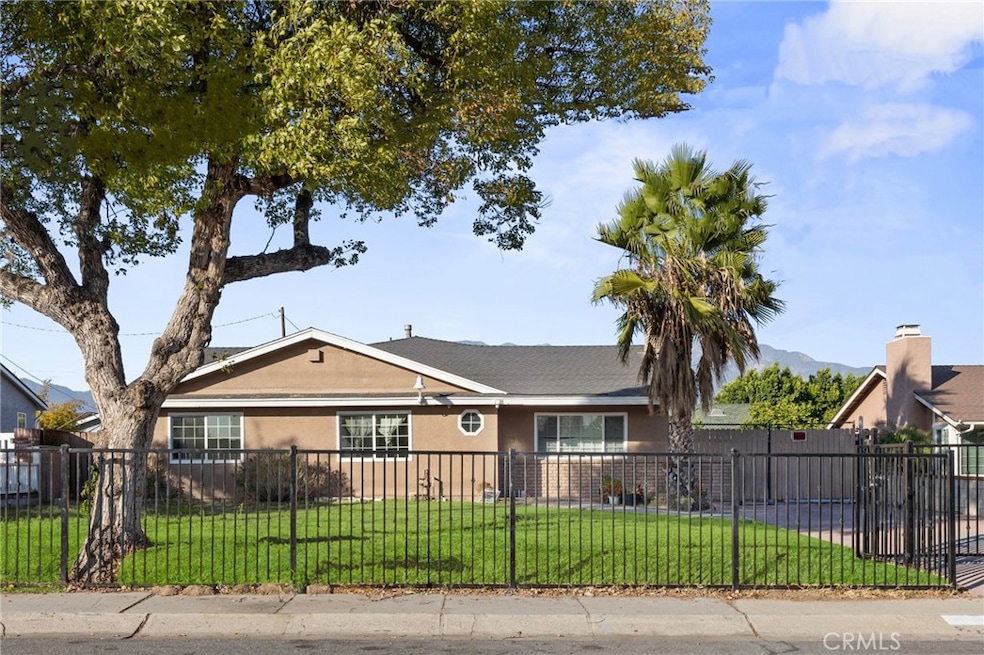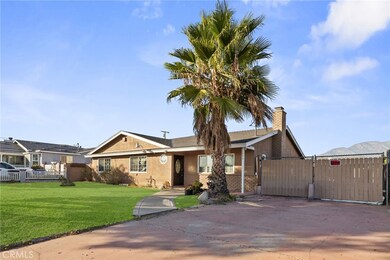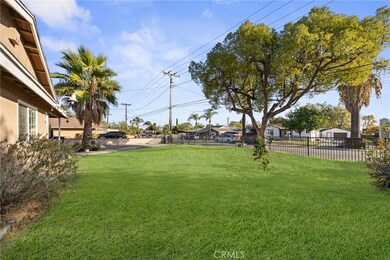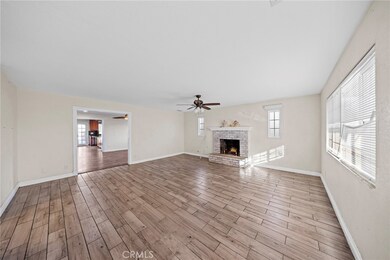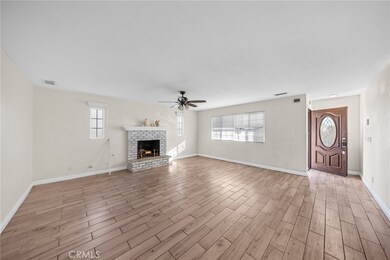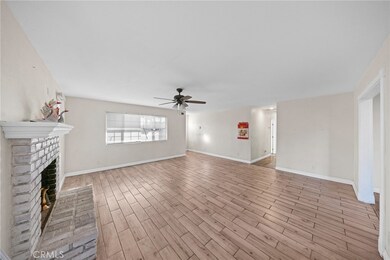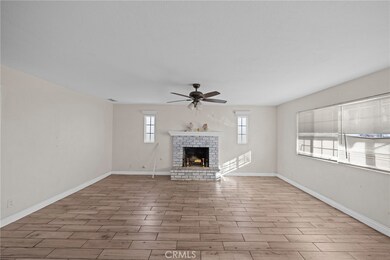
1053 E Princeton St Ontario, CA 91764
Highlights
- No HOA
- Laundry Room
- 1-Story Property
- Views
- Central Heating and Cooling System
About This Home
As of February 2025Welcome to this Single Story single-family residential home in Ontario, featuring 4 bedrooms and 2 bathrooms, offers a comfortable and spacious living experience on a lot size of approximately 8,712 square feet. The property is designed with convenience and practicality in mind, making it an ideal option for families or individuals looking for a home with space both indoors and outdoors.
The home sits on a generous 8,712-square-foot lot, providing plenty of room for outdoor activities, gardening, or even potential future expansions. The front yard is typically landscaped, offering curb appeal with easy-to-maintain plants and shrubs. The large backyard, which is fully usable, offers privacy and could accommodate a pool, play area, or outdoor entertaining space.
A key feature of the property is the side gate, which provides access to the backyard of the house. This is especially convenient for RV parking, boat storage, or for any other utility vehicle that may need to be kept securely on the property.
Last Agent to Sell the Property
Keller Williams Realty Irvine Brokerage Phone: 626-955-9688 License #02097932

Co-Listed By
Keller Williams Realty Irvine Brokerage Phone: 626-955-9688 License #02089873
Home Details
Home Type
- Single Family
Est. Annual Taxes
- $8,207
Year Built
- Built in 1982
Lot Details
- 8,712 Sq Ft Lot
- Density is up to 1 Unit/Acre
Parking
- 2 Car Garage
Interior Spaces
- 2,264 Sq Ft Home
- 1-Story Property
- Living Room with Fireplace
- Laundry Room
- Property Views
Bedrooms and Bathrooms
- 4 Main Level Bedrooms
- 2 Full Bathrooms
Utilities
- Central Heating and Cooling System
Community Details
- No Home Owners Association
Listing and Financial Details
- Tax Lot 18
- Tax Tract Number 2457
- Assessor Parcel Number 1047483400000
- $507 per year additional tax assessments
Map
Home Values in the Area
Average Home Value in this Area
Property History
| Date | Event | Price | Change | Sq Ft Price |
|---|---|---|---|---|
| 02/19/2025 02/19/25 | Sold | $800,000 | -3.6% | $353 / Sq Ft |
| 01/07/2025 01/07/25 | Pending | -- | -- | -- |
| 11/25/2024 11/25/24 | Price Changed | $830,000 | +3.9% | $367 / Sq Ft |
| 11/23/2024 11/23/24 | For Sale | $799,000 | +6.5% | $353 / Sq Ft |
| 09/07/2023 09/07/23 | Sold | $750,000 | +7.3% | $331 / Sq Ft |
| 07/31/2023 07/31/23 | Price Changed | $699,000 | -12.1% | $309 / Sq Ft |
| 07/18/2023 07/18/23 | For Sale | $795,000 | +39.5% | $351 / Sq Ft |
| 11/13/2020 11/13/20 | Sold | $569,900 | 0.0% | $252 / Sq Ft |
| 10/23/2020 10/23/20 | Pending | -- | -- | -- |
| 10/23/2020 10/23/20 | For Sale | $569,900 | -- | $252 / Sq Ft |
Tax History
| Year | Tax Paid | Tax Assessment Tax Assessment Total Assessment is a certain percentage of the fair market value that is determined by local assessors to be the total taxable value of land and additions on the property. | Land | Improvement |
|---|---|---|---|---|
| 2024 | $8,207 | $750,000 | $262,500 | $487,500 |
| 2023 | $6,436 | $592,924 | $207,523 | $385,401 |
| 2022 | $6,351 | $581,298 | $203,454 | $377,844 |
| 2021 | $6,312 | $569,900 | $199,465 | $370,435 |
| 2020 | $5,757 | $530,450 | $185,000 | $345,450 |
| 2019 | $5,650 | $515,000 | $180,000 | $335,000 |
| 2018 | $5,243 | $475,500 | $166,400 | $309,100 |
| 2017 | $4,814 | $444,400 | $155,500 | $288,900 |
| 2016 | $4,488 | $423,200 | $148,100 | $275,100 |
| 2015 | $4,307 | $403,000 | $141,000 | $262,000 |
| 2014 | $3,946 | $374,000 | $131,000 | $243,000 |
Mortgage History
| Date | Status | Loan Amount | Loan Type |
|---|---|---|---|
| Open | $582,000 | New Conventional | |
| Previous Owner | $600,000 | New Conventional | |
| Previous Owner | $364,000 | Construction | |
| Previous Owner | $131,300 | Credit Line Revolving | |
| Previous Owner | $100,000 | Credit Line Revolving | |
| Previous Owner | $255,000 | Stand Alone Refi Refinance Of Original Loan | |
| Previous Owner | $82,500 | No Value Available | |
| Previous Owner | $66,000 | Unknown |
Deed History
| Date | Type | Sale Price | Title Company |
|---|---|---|---|
| Grant Deed | $800,000 | Fidelity National Title | |
| Grant Deed | $750,000 | Chicago Title | |
| Interfamily Deed Transfer | -- | None Available | |
| Grant Deed | $570,000 | Ticor Title | |
| Grant Deed | $390,000 | Ticor Title | |
| Interfamily Deed Transfer | -- | New Century Title Company | |
| Interfamily Deed Transfer | -- | -- | |
| Interfamily Deed Transfer | -- | Atc-Glendale | |
| Interfamily Deed Transfer | -- | -- | |
| Interfamily Deed Transfer | -- | -- | |
| Interfamily Deed Transfer | -- | Benefit Land Title Company |
Similar Homes in Ontario, CA
Source: California Regional Multiple Listing Service (CRMLS)
MLS Number: OC24239686
APN: 1047-483-40
- 1335 N Holmes Ave
- 1307 N Allyn Ave
- 1068 E J St
- 1043 Plaza Serena
- 1320 N Grove Ave
- 946 E J St
- 1423 Orchard Ln
- 828 Virginia Ave
- 834 N Parkside Dr
- 1452 E 5th St Unit 3
- 812 N Holmes Ave
- 1236 E Alvarado St
- 848 N Berlyn Ave
- 1097 Richland St
- 1512 E 5th St
- 1512 E 5th St Unit 66
- 1512 E 5th St Unit 21
- 823 E El Morado Ct
- 558 E 5th St
- 382 Settlers Rd
