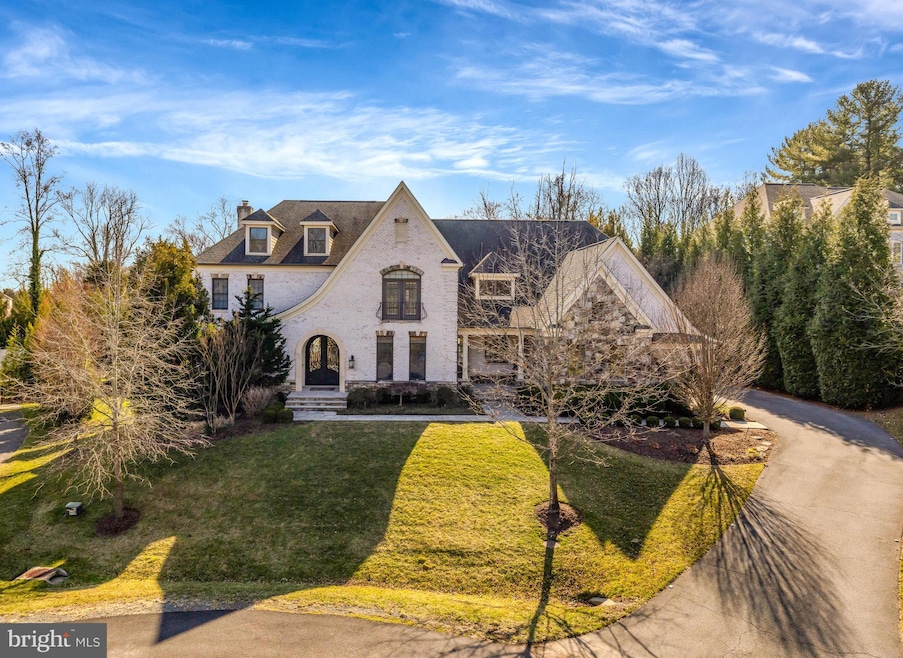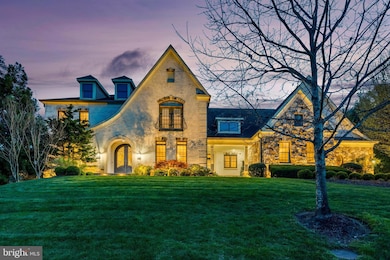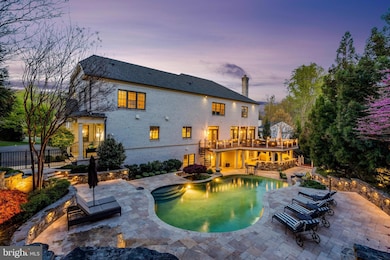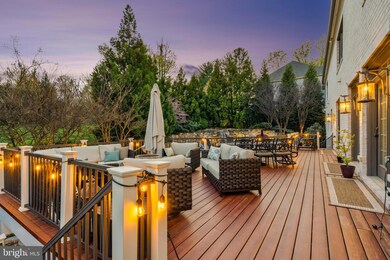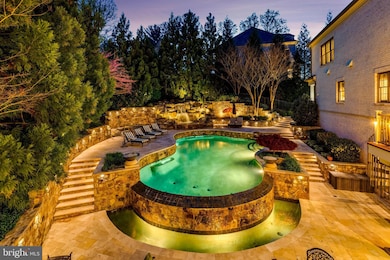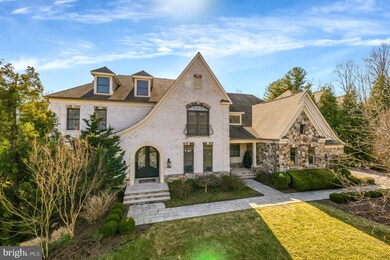
1053 Harrison Garrett Ct Great Falls, VA 22066
Estimated payment $19,301/month
Highlights
- Second Kitchen
- In Ground Pool
- Dual Staircase
- Colvin Run Elementary School Rated A
- Gourmet Kitchen
- Deck
About This Home
This stunning French Provincial custom home spans 6,112 sq. ft. and is designed with both elegance and functionality in mind. Featuring 5 spacious bedrooms and 5 1/2 luxurious bathrooms, this home offers the perfect blend of comfort and sophistication. The heart of the home is the expansive chef’s kitchen, equipped with a 60-inch Wolf range, dual islands, and a full catering kitchen, ideal for entertaining. The light-filled family room showcases a wall of glass doors, a beautiful stone fireplace, and reclaimed wood beam ceilings. Step outside to your own private oasis, complete with a sparkling pool with waterfall feature, travertine hardscaping, and a firepit for relaxing evenings. Additional highlights include a 4-car garage and meticulous millwork throughout, making this home the perfect re-treat for those seeking both style and convenience.
Home Details
Home Type
- Single Family
Est. Annual Taxes
- $30,649
Year Built
- Built in 2013
Lot Details
- 0.83 Acre Lot
- Extensive Hardscape
- Property is in excellent condition
- Property is zoned 110
HOA Fees
- $63 Monthly HOA Fees
Parking
- 4 Car Attached Garage
- 4 Driveway Spaces
- Side Facing Garage
- Garage Door Opener
Home Design
- French Architecture
- Brick Exterior Construction
- Concrete Perimeter Foundation
Interior Spaces
- Property has 3 Levels
- Dual Staircase
- Built-In Features
- Wainscoting
- Recessed Lighting
- 1 Fireplace
- Mud Room
- Entrance Foyer
- Family Room Off Kitchen
- Living Room
- Dining Room
- Library
- Wood Flooring
Kitchen
- Gourmet Kitchen
- Second Kitchen
- Breakfast Area or Nook
- Butlers Pantry
- Kitchen Island
- Upgraded Countertops
Bedrooms and Bathrooms
- 5 Bedrooms
- En-Suite Primary Bedroom
- En-Suite Bathroom
Laundry
- Laundry Room
- Laundry on main level
Unfinished Basement
- Walk-Up Access
- Rough-In Basement Bathroom
Outdoor Features
- In Ground Pool
- Deck
- Patio
- Outdoor Grill
Schools
- Colvin Run Elementary School
- Cooper Middle School
- Langley High School
Utilities
- Central Air
- Heat Pump System
- Natural Gas Water Heater
- Septic Equal To The Number Of Bedrooms
Listing and Financial Details
- Tax Lot 4
- Assessor Parcel Number 0124 29 0004
Map
Home Values in the Area
Average Home Value in this Area
Tax History
| Year | Tax Paid | Tax Assessment Tax Assessment Total Assessment is a certain percentage of the fair market value that is determined by local assessors to be the total taxable value of land and additions on the property. | Land | Improvement |
|---|---|---|---|---|
| 2024 | $30,023 | $2,591,560 | $578,000 | $2,013,560 |
| 2023 | $29,223 | $2,589,560 | $576,000 | $2,013,560 |
| 2022 | $26,001 | $2,273,830 | $538,000 | $1,735,830 |
| 2021 | $25,897 | $2,206,790 | $505,000 | $1,701,790 |
| 2020 | $25,833 | $2,182,790 | $481,000 | $1,701,790 |
| 2019 | $27,825 | $2,351,100 | $481,000 | $1,870,100 |
| 2018 | $26,827 | $2,332,760 | $481,000 | $1,851,760 |
| 2017 | $27,754 | $2,390,540 | $481,000 | $1,909,540 |
| 2016 | $29,842 | $2,575,920 | $481,000 | $2,094,920 |
| 2015 | $25,780 | $2,310,070 | $443,000 | $1,867,070 |
| 2014 | $27,954 | $2,510,420 | $481,000 | $2,029,420 |
Property History
| Date | Event | Price | Change | Sq Ft Price |
|---|---|---|---|---|
| 04/04/2025 04/04/25 | For Sale | $2,995,000 | -- | $490 / Sq Ft |
Deed History
| Date | Type | Sale Price | Title Company |
|---|---|---|---|
| Special Warranty Deed | $2,805,507 | -- |
Mortgage History
| Date | Status | Loan Amount | Loan Type |
|---|---|---|---|
| Open | $1,500,000 | New Conventional | |
| Closed | $1,948,000 | Adjustable Rate Mortgage/ARM | |
| Closed | $2,000,000 | Adjustable Rate Mortgage/ARM | |
| Closed | $2,000,000 | New Conventional |
Similar Homes in the area
Source: Bright MLS
MLS Number: VAFX2227416
APN: 0124-29-0004
- 1054 Walker Mill Rd
- 1039 Harriman St
- 10328 Eclipse Ln
- 1000 Manning St
- 10525 Brevity Dr
- 10601 Brookeville Ct
- 10554 Fox Forest Dr
- 10518 Leesburg Pike
- 10512 Dunn Meadow Rd
- 10600 Leesburg Pike
- 1100 Springvale Rd
- 820 Walker Rd
- 10602 Leesburg Pike
- 10229 Leesburg Pike
- 823 Walker Rd
- 10022 Colvin Run Rd
- 817 Golden Arrow St
- 816 Polo Place
- 808 Crews Rd
- 1078 Mill Field Ct
