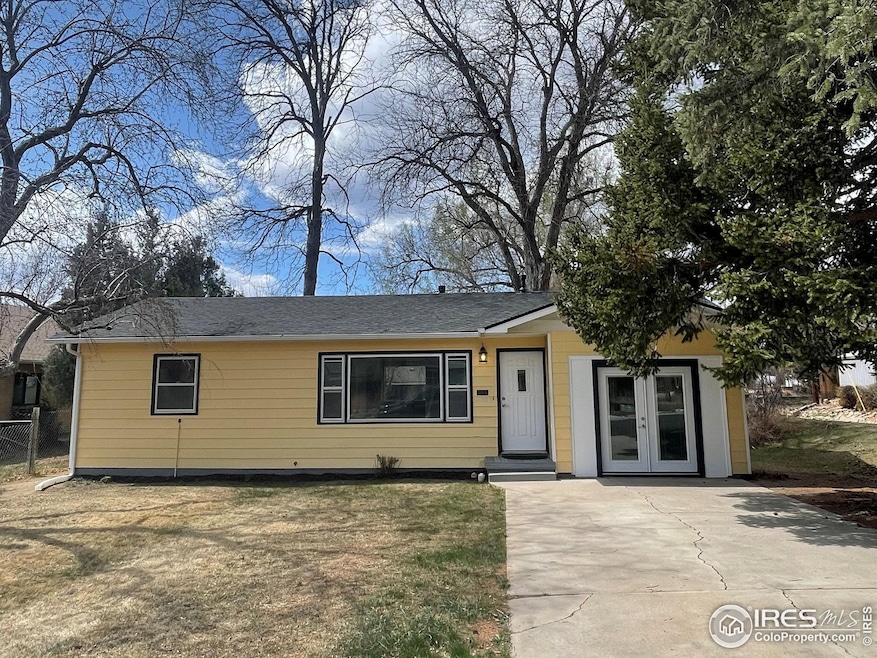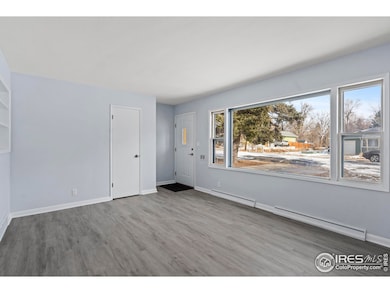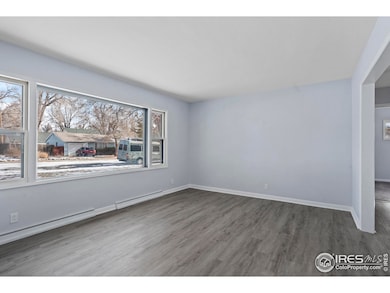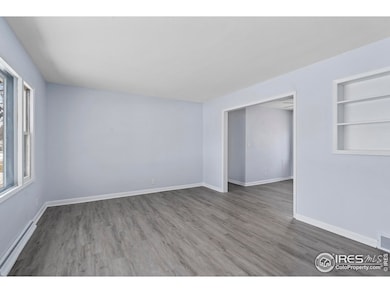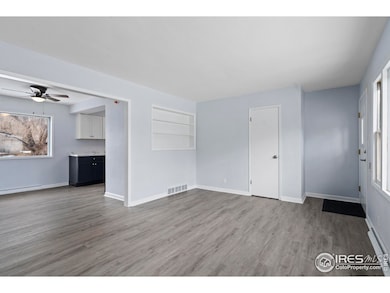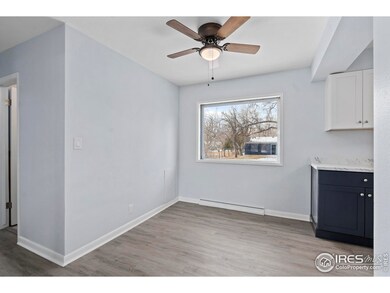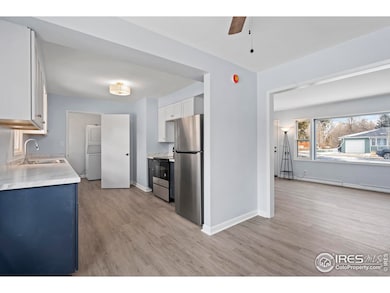
1053 N Franklin Ave Loveland, CO 80537
Estimated payment $2,597/month
Highlights
- Parking available for a boat
- Contemporary Architecture
- No HOA
- Open Floorplan
- Wooded Lot
- Separate Outdoor Workshop
About This Home
Welcome to this charming, newly renovated mid-century modern ranch home in the heart of Loveland! Priced BELOW appraised value! Walking distance to Lake Loveland & Vibrant Downtown. Enter into a bright living room with huge picture windows & charming built-ins. The kitchen has been beautifully renovated with new cabinets/countertops & New Stainless-Steel Appliances. New carpet in two bedrooms and new LVP flooring in remaining areas. All new light fixtures throughout home. New Interior & Exterior paint, new soffits & new roof. Bonus room has its own entrance with new French doors & can be used as 3rd bedroom or office. Outside, you'll find a generous backyard shaded by beautiful, mature trees and Oversized 2-car detached garage with new roof, new paint & alley access. This property is in a quaint neighborhood & offers convenient access to all the area's vibrant amenities, including dining, shopping, and entertainment options. If you're looking to embrace the charm of a mid-century bungalow while being at the center of a dynamic community, here it is! Zoned R3E, the property allows for multifamily and low-intensity commercial uses, offering endless possibilities. No HOA or metro district restrictions here! Home Comes with a 1 Year First American Home Warranty!
Home Details
Home Type
- Single Family
Est. Annual Taxes
- $2,031
Year Built
- Built in 1955
Lot Details
- 0.26 Acre Lot
- East Facing Home
- Partially Fenced Property
- Chain Link Fence
- Level Lot
- Wooded Lot
- Property is zoned R3e
Parking
- 2 Car Detached Garage
- Oversized Parking
- Alley Access
- Driveway Level
- Parking available for a boat
Home Design
- Contemporary Architecture
- Cottage
- Composition Roof
- Vinyl Siding
Interior Spaces
- 1,116 Sq Ft Home
- 1-Story Property
- Open Floorplan
- Ceiling Fan
- Wood Frame Window
- Dining Room
- Crawl Space
- Storm Windows
Kitchen
- Electric Oven or Range
- Self-Cleaning Oven
- Dishwasher
- Disposal
Flooring
- Carpet
- Luxury Vinyl Tile
Bedrooms and Bathrooms
- 3 Bedrooms
- 1 Bathroom
- Primary bathroom on main floor
- Walk-in Shower
Laundry
- Laundry on main level
- Dryer
- Washer
Accessible Home Design
- No Interior Steps
Eco-Friendly Details
- Energy-Efficient HVAC
- Energy-Efficient Thermostat
Outdoor Features
- Separate Outdoor Workshop
- Outdoor Storage
- Outbuilding
Schools
- Garfield Elementary School
- Bill Reed Middle School
- Thompson Valley High School
Utilities
- Cooling Available
- Forced Air Heating System
- High Speed Internet
- Satellite Dish
- Cable TV Available
Community Details
- No Home Owners Association
- Northwest Add Subdivision
Listing and Financial Details
- Assessor Parcel Number R0394513
Map
Home Values in the Area
Average Home Value in this Area
Tax History
| Year | Tax Paid | Tax Assessment Tax Assessment Total Assessment is a certain percentage of the fair market value that is determined by local assessors to be the total taxable value of land and additions on the property. | Land | Improvement |
|---|---|---|---|---|
| 2025 | $1,960 | $29,145 | $2,546 | $26,599 |
| 2024 | $1,960 | $29,145 | $2,546 | $26,599 |
| 2022 | $1,717 | $21,580 | $2,641 | $18,939 |
| 2021 | $1,764 | $22,201 | $2,717 | $19,484 |
| 2020 | $1,641 | $20,642 | $2,717 | $17,925 |
| 2019 | $1,614 | $20,642 | $2,717 | $17,925 |
| 2018 | $1,454 | $17,669 | $2,736 | $14,933 |
| 2017 | $1,252 | $17,669 | $2,736 | $14,933 |
| 2016 | $1,168 | $15,928 | $3,025 | $12,903 |
| 2015 | $1,159 | $15,920 | $3,020 | $12,900 |
| 2014 | $963 | $12,800 | $3,020 | $9,780 |
Property History
| Date | Event | Price | Change | Sq Ft Price |
|---|---|---|---|---|
| 04/19/2025 04/19/25 | Pending | -- | -- | -- |
| 03/06/2025 03/06/25 | Price Changed | $435,000 | -1.1% | $390 / Sq Ft |
| 02/20/2025 02/20/25 | For Sale | $439,900 | -- | $394 / Sq Ft |
Deed History
| Date | Type | Sale Price | Title Company |
|---|---|---|---|
| Personal Reps Deed | $320,000 | None Listed On Document | |
| Personal Reps Deed | $320,000 | None Listed On Document | |
| Deed Of Distribution | -- | None Available |
Mortgage History
| Date | Status | Loan Amount | Loan Type |
|---|---|---|---|
| Open | $290,378 | Construction | |
| Closed | $290,378 | Construction |
Similar Homes in the area
Source: IRES MLS
MLS Number: 1026773
APN: 95141-13-011
- 800 W 10th St
- 820 N Franklin Ave
- 920 N Douglas Ave
- 972 Winona Cir
- 955 Winona Cir
- 755 N Douglas Ave
- 349 W 9th St
- 919 Grant Ave
- 1006 Hahn Ct
- 1100 N Taft Ave Unit 27
- 610 W 5th St
- 751 Garfield Ave
- 645 W 4th St
- 1211 Loch Mount Dr
- 374 Logan Ave
- 334 W 5th St
- 301 W 4th St
- 428 Grant Ave
- 1034 N Cleveland Ave
- 0 W Eisenhower Blvd
