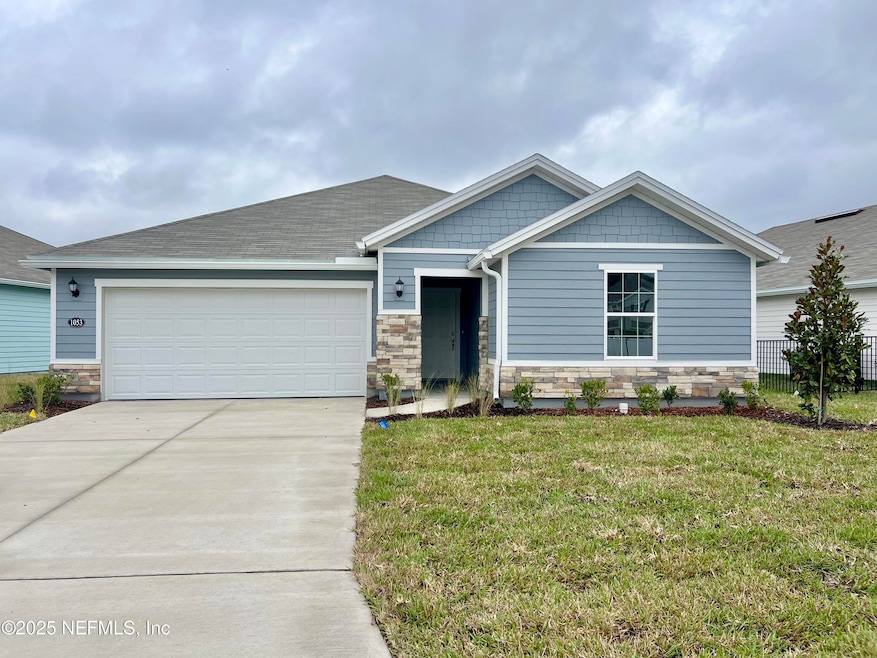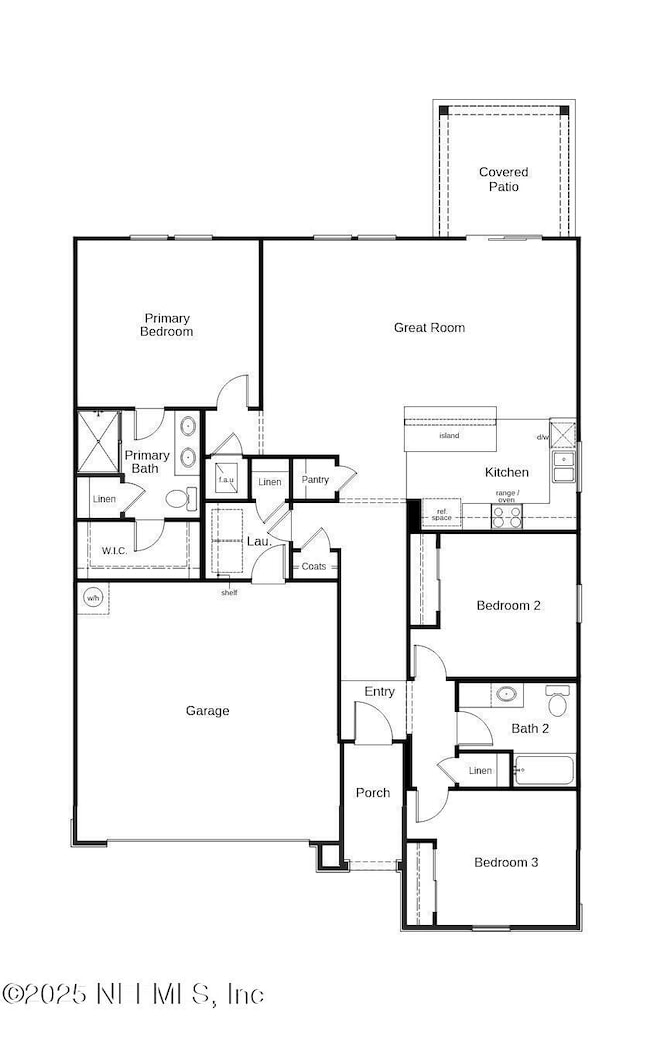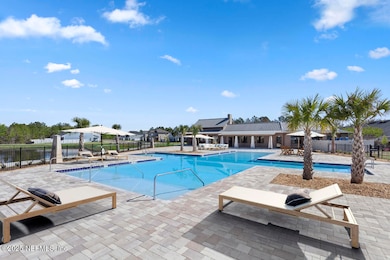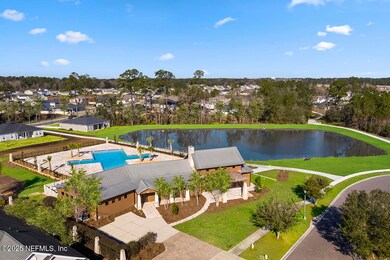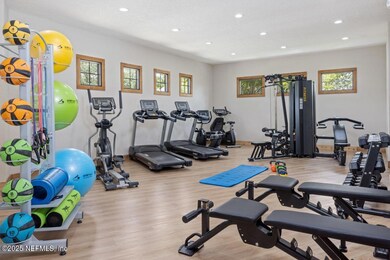
1053 Panther Lake Pkwy Jacksonville, FL 32221
Crystal Springs/Jacksonville Farms NeighborhoodEstimated payment $1,998/month
Highlights
- New Construction
- Open Floorplan
- Vaulted Ceiling
- Waterfront
- Clubhouse
- Pickleball Courts
About This Home
his perfect home includes 3 bedrooms, 2 baths and a 2-car garage. Inside, discover an open floor plan with a spacious great room and modern kitchen. The kitchen boasts 42 inch upper Woodmont® cabinets, granite countertops, island and Whirlpool® stainless steel appliances. The primary suite features an expansive walk-in closet and connecting bath that includes granite countertops and a dual-sink vanity. Enjoy your pond view from your covered patio. Other highlights include a dedicated laundry room, ENERGY STAR® certified lighting, Moen® faucets, Kohler® sinks and an ecobee3 Lite smart thermostat. KB Home at Panther Creek community pool, pickleball courts, gym, clubhouse and more are now open with NO CDD FEES! Closing cost assistance is available on this home.
Open House Schedule
-
Saturday, April 12, 202511:00 am to 5:00 pm4/12/2025 11:00:00 AM +00:004/12/2025 5:00:00 PM +00:00Add to Calendar
-
Sunday, April 13, 202511:00 am to 5:00 pm4/13/2025 11:00:00 AM +00:004/13/2025 5:00:00 PM +00:00Add to Calendar
Home Details
Home Type
- Single Family
Est. Annual Taxes
- $2,025
Year Built
- Built in 2025 | New Construction
Lot Details
- Waterfront
- Cleared Lot
HOA Fees
- $25 Monthly HOA Fees
Parking
- 2 Car Attached Garage
Home Design
- Wood Frame Construction
- Shingle Roof
Interior Spaces
- 1,541 Sq Ft Home
- 1-Story Property
- Open Floorplan
- Vaulted Ceiling
- Entrance Foyer
- Smart Thermostat
- Washer and Electric Dryer Hookup
Kitchen
- Electric Range
- Plumbed For Ice Maker
- Dishwasher
- Kitchen Island
- Disposal
Flooring
- Carpet
- Tile
Bedrooms and Bathrooms
- 3 Bedrooms
- Split Bedroom Floorplan
- Walk-In Closet
- 2 Full Bathrooms
- Shower Only
Outdoor Features
- Patio
Schools
- Chaffee Trail Elementary School
- Baldwin Middle School
- Baldwin High School
Utilities
- Central Heating and Cooling System
- Electric Water Heater
Listing and Financial Details
- Assessor Parcel Number 001860 7120
Community Details
Overview
- Bcm Services Association, Phone Number (904) 242-0666
- Panther Creek Subdivision
Amenities
- Clubhouse
Recreation
- Pickleball Courts
- Community Playground
- Dog Park
Map
Home Values in the Area
Average Home Value in this Area
Property History
| Date | Event | Price | Change | Sq Ft Price |
|---|---|---|---|---|
| 02/24/2025 02/24/25 | Price Changed | $329,990 | -2.1% | $214 / Sq Ft |
| 02/19/2025 02/19/25 | For Sale | $336,990 | -- | $219 / Sq Ft |
Similar Homes in Jacksonville, FL
Source: realMLS (Northeast Florida Multiple Listing Service)
MLS Number: 2071175
- 1037 Panther Lake Pkwy
- 738 Panther Lake Pkwy
- 706 Panther Lake Pkwy
- 11314 Panther Lake Pkwy
- 658 Panther Lake Pkwy
- 11333 Streamsong Dr
- 1466 Tan Tara Trail
- 1360 Tan Tara Trail
- 11439 Panther Creek Pkwy
- 11409 Eagle Vail Ct
- 11463 Eagle Vail Ct
- 11304 Panther Creek Pkwy
- 42 Perry Creek Dr
- 1417 Royal Dornoch Dr
- 1433 Royal Dornoch Dr
- 1534 Tanoan Dr
- 1558 Tanoan Dr
- 500 Chaffee Rd S Unit 11
- 11336 Tiburon Dr
- 11330 Tiburon Dr
