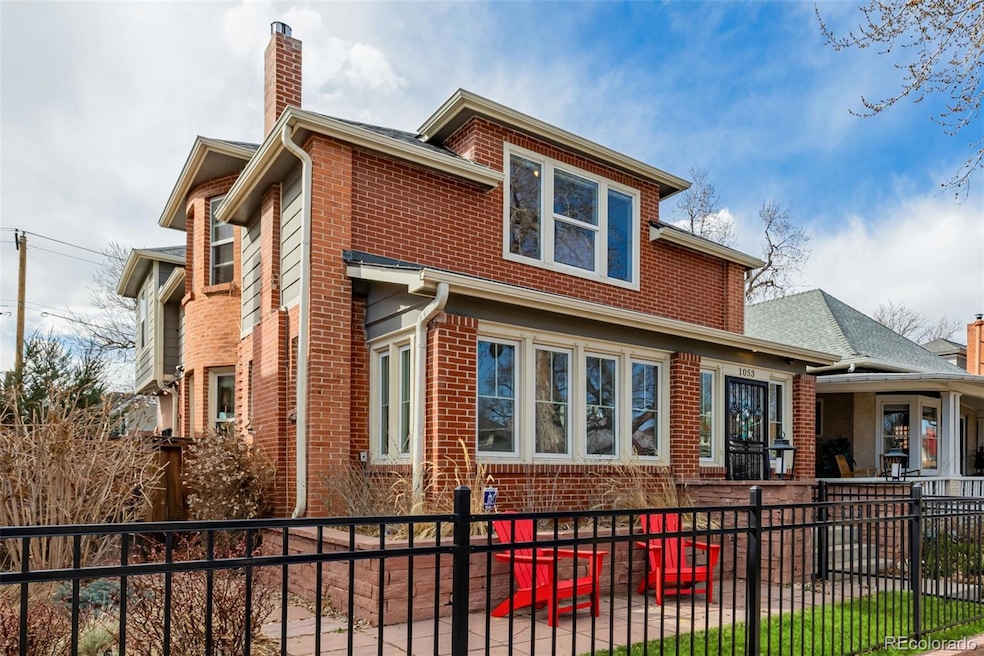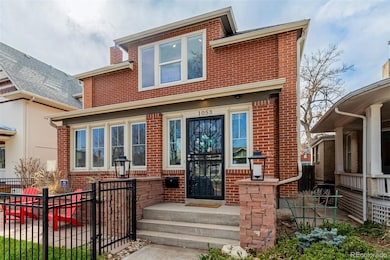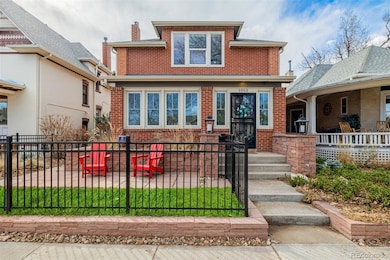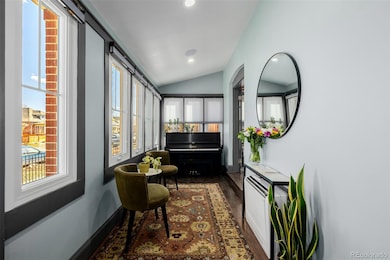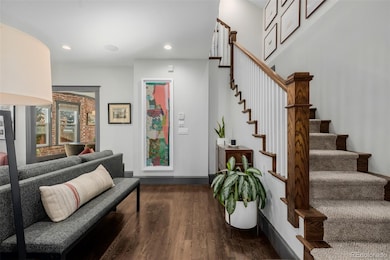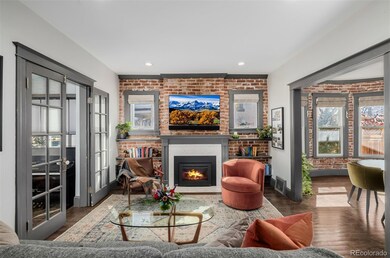Welcome to your stunning new home just blocks from Wash Park! The front of this beautifully renovated 1910 Wash Park Square welcomes guests with clean landscaping, fully fenced yard w/ sprinkler system, and a cozy sitting area. As you enter the home, you are greeted by a warm/bright sunroom. The perfect spot to relax with a morning coffee. The main living area is warm and inviting and is complete with a fireplace & exposed brick. The chef-designed kitchen boasts a spacious island, quartz countertops, original exposed brick, upgraded lighting, dining area, and professional grade stainless steel appliances, including a Blue Star range and Miele dishwasher. Behind the kitchen you will find a main floor primary with renovated bath. Upstairs, you'll find 3 bedrooms including a 2nd primary bedroom w/ vaulted ceilings, a beautifully updated bathroom, spacious shower, quartz counters, and dual sinks. Also upstairs is bedroom that could also be used as an office/flex room. Laundry hook-ups are located off both primary bedrooms on main and upper floors. Downstairs is another living area w/ exposed brick, projector/screen, and a 3/4 bath. The perfect space to watch a movie or relax. As you head out back, you can enjoy those beautiful Colorado evenings in your private, outdoor living space. Complete with a built-in kitchen, wood-fired pizza oven, professionally landscaped yard with xeriscape plants, sitting area w/ gas fire pit, ambient lighting, and outdoor speakers. It’s the perfect place to relax or entertain! The entire property is wired w/ Control4 smart home system that controls lighting, sound, security, garage, thermostat & more, which is easily managed from your phone. Equipped with all new electric/plumbing, new sewer line, tankless water heater, cabinets in the garage, & both central & zone HVAC systems. Just a half block from Whole Foods, close proximity to restaurants, ice cream, coffee, bars, nightlife, and a few blocks from the park, the location can’t be beat!

