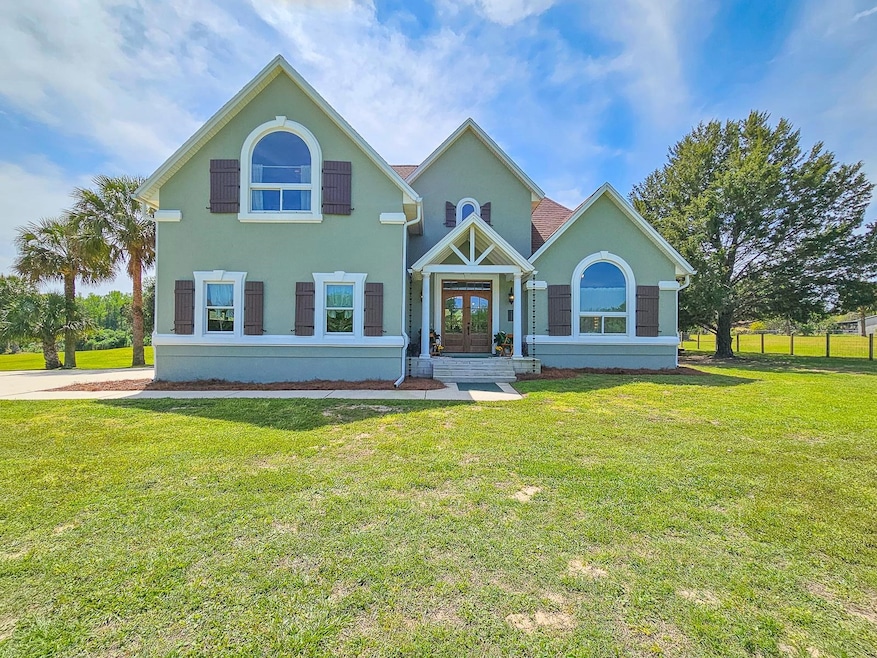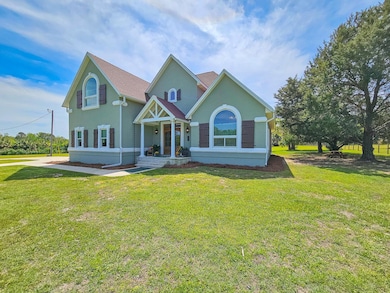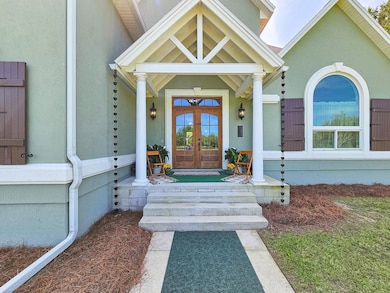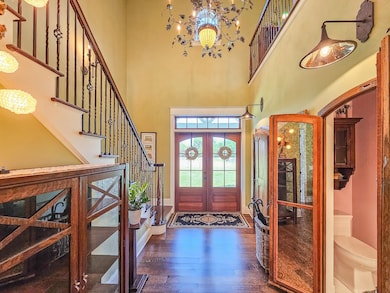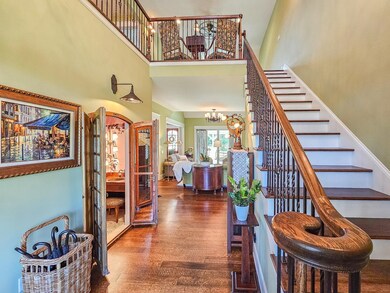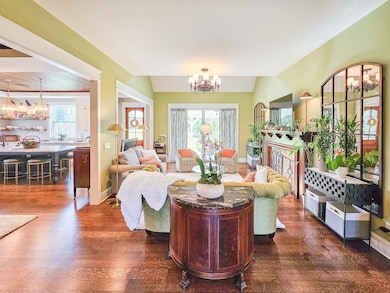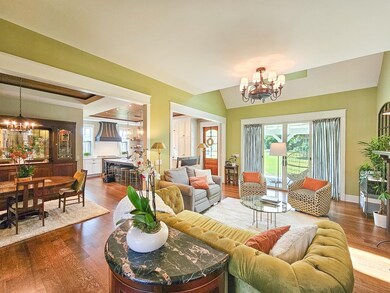1053 State Road 100 Florahome, FL 32140
Estimated payment $6,399/month
Highlights
- Horses Allowed On Property
- Vaulted Ceiling
- Traditional Architecture
- 10.01 Acre Lot
- Marble Flooring
- Tray Ceiling
About This Home
Welcome to Long Meadow Ranch! This 10-acre estate finds its roots in the family responsible for the development of Long Meadows Farm in Virginia. Here, you'll find timeless classics and modern elegance embracing old world charm in this meticulously renovated estate. From the 10-foot soaring ceilings with complementary solid wood 8-foot doors, to the quarter-sawn oak flooring, every surface of this home exudes impressive style and warmth. As you enter the foyer with its 20-foot ceilings, you're greeted by two wonderful pairs of French doors with hinged shutters which were hand carved around 1860. These stunning pieces were salvaged from a Paris hotel and serve as the doors to a coat closet and a powder bath. The powder bath features a solid oak & ash Early American schoolmaster desk converted into a vanity with a bronze sink etched with lilies. The foyer is complemented by a Meyda Tiffany two-tier chandelier, and the views from the foyer extend to the back patio, kitchen, and dining areas in the open-concept floorplan. The living room is a generous 18-foot x 13-foot, and the focal point is the vintage fireplace mantel spanning 8 ½ feet long and 5 feet high which complements the 10-foot ceilings. Double sliding glass doors showcase the view outside and provide access to the covered patio. The living room flows into the kitchen and the dining room. The gourmet kitchen is a chef's dream! It spans an impressive 19-foot x 12-foot space with floor to ceiling cabinets, Cambria quartz countertops, and an oversized 8-foot-long island with a convenience sink and room for seating. The star of the show is the Italian ILVE range and custom-made range hood. The custom-panel refrigerator and dishwasher blend seamlessly with the cabinetry which includes soft-close doors, appliance storage, corner lazy susan, and pop-up mixer storage. The 10-foot-high ceilings are covered in reclaimed oak panels which provide warmth and elegance. From the kitchen, there is easy access to both the laundry room to the left and the outdoor covered patio to the right. The reclaimed oak ceiling panels are echoed in the 13-foot x 11-foot dining room which provides ample space for formal entertaining and is conveniently located adjacent to the kitchen and living room. This 3,110 square foot estate offers three oversized en-suite bedrooms providing ample space for king sized beds, expansive views, privacy, and room to relax. The 15 foot x 22 foot downstairs primary bedroom showcases impressive 12-foot ceilings, his and hers walk-in closets, and hidden valet storage. The entry to the bathroom is framed by 9-foot antique doors and contains a separate shower and a double slipper freestanding bathtub. The exquisite 1920's dual vanities feature marble tops and highlight French-inspired three-dimensional carving in solid walnut. To the right of the foyer, the oak and iron staircase will lead you up to the second floor where you'll be greeted by a 14-foot x 16-foot open-air landing featuring a dormer window and views to the downstairs living area. This area has been completely renovated and an engineered beam has been installed to handle the expansive size of the landing. To the right of the landing is a short hallway that leads to the two secondary suites. The back suite is a bright and airy 12-foot by 17-foot space with views to the back acreage. The en-suite bathroom boasts a large shower with a rainwater shower head, marble tile and antique vanity. The en-suite bath is also accessible from the hallway. Down the hallway is the front suite, a lovely 13-foot by 16-foot enchanting bedroom with 10-foot ceilings and also featuring its own bathroom with a hidden door to an additional storage space. The front bedroom has a large walk-through closet area that has secondary access from the hallway. All custom lighting and doors are included in the sale price, any stand-alone furniture pieces are up for discussion. The 10-acre estate is largely cleared pasture land which is fenced
Home Details
Home Type
- Single Family
Est. Annual Taxes
- $3,246
Year Built
- Built in 2001
Lot Details
- 10.01 Acre Lot
- Property is Fully Fenced
Parking
- 2 Car Garage
Home Design
- Traditional Architecture
- Split Level Home
- Slab Foundation
- Stucco
Interior Spaces
- 3,110 Sq Ft Home
- Multi-Level Property
- Tray Ceiling
- Vaulted Ceiling
- Washer
Kitchen
- Oven
- Stove
- Cooktop
- Ice Maker
- Dishwasher
Flooring
- Wood
- Marble
- Tile
Bedrooms and Bathrooms
- 4 Bedrooms
- Walk-In Closet
- 1 Full Bathroom
Additional Features
- Horses Allowed On Property
- Central Heating and Cooling System
Listing and Financial Details
- Tax Block 3
Map
Home Values in the Area
Average Home Value in this Area
Tax History
| Year | Tax Paid | Tax Assessment Tax Assessment Total Assessment is a certain percentage of the fair market value that is determined by local assessors to be the total taxable value of land and additions on the property. | Land | Improvement |
|---|---|---|---|---|
| 2024 | $5,875 | $385,910 | -- | -- |
| 2023 | $5,720 | $374,670 | $0 | $0 |
| 2022 | $5,438 | $363,760 | $0 | $0 |
| 2021 | $6,193 | $360,590 | $0 | $0 |
| 2020 | $6,255 | $357,876 | $0 | $0 |
| 2019 | $5,973 | $335,866 | $317,180 | $18,686 |
| 2018 | $5,641 | $315,526 | $308,250 | $7,276 |
| 2017 | $5,363 | $296,366 | $289,090 | $7,276 |
| 2016 | $4,717 | $254,146 | $0 | $0 |
| 2015 | $4,429 | $235,368 | $0 | $0 |
| 2014 | $3,781 | $237,264 | $0 | $0 |
Property History
| Date | Event | Price | Change | Sq Ft Price |
|---|---|---|---|---|
| 03/27/2025 03/27/25 | For Sale | $1,100,000 | +214.3% | $354 / Sq Ft |
| 12/17/2023 12/17/23 | Off Market | $350,000 | -- | -- |
| 10/07/2020 10/07/20 | Sold | $350,000 | -36.9% | $124 / Sq Ft |
| 08/21/2020 08/21/20 | Pending | -- | -- | -- |
| 06/01/2020 06/01/20 | For Sale | $554,900 | -- | $197 / Sq Ft |
Deed History
| Date | Type | Sale Price | Title Company |
|---|---|---|---|
| Warranty Deed | $350,000 | Gullett Ttl Of Interlachen I | |
| Interfamily Deed Transfer | -- | Attorney | |
| Deed | $100 | -- | |
| Interfamily Deed Transfer | -- | Attorney | |
| Warranty Deed | $320,000 | -- |
Mortgage History
| Date | Status | Loan Amount | Loan Type |
|---|---|---|---|
| Open | $250,000 | New Conventional | |
| Closed | $258,750 | New Conventional | |
| Previous Owner | $122,000 | Credit Line Revolving | |
| Previous Owner | $301,500 | Fannie Mae Freddie Mac | |
| Previous Owner | $195,000 | Unknown | |
| Previous Owner | $162,750 | Unknown |
Source: Capital Area Technology & REALTOR® Services (Tallahassee Board of REALTORS®)
MLS Number: 383695
APN: 11-09-24-0000-0031-0000
- 217 Easement Ln
- 981 State Road 100
- 162 Tanner Rd
- 207 N Palmetto Ave
- 107 Coral Farms Rd
- 208 Coral Farms Rd
- 149 Nichols Rd
- 141 Crosby Rd
- 131 Phillips Rd
- 0 Nettles Rd
- 145 Phillips Rd
- 0 Phillips Rd
- 0 Doctor Henry Lyon Blvd
- 140 Sigman St
- 00 Donys Ave
- 163 Indian Trail
- 00 Heather Ave
- 00 Sigman St
- 112 Doby Dr
- 0 Ellsworth Ave Unit MFROM697119
