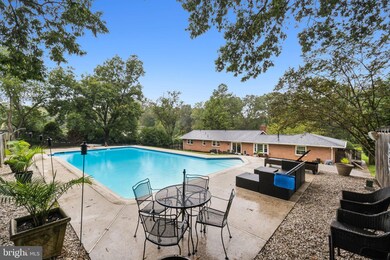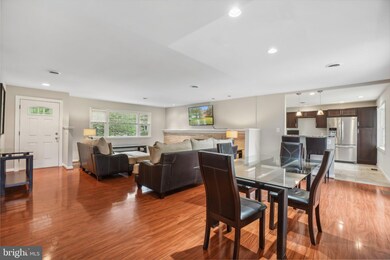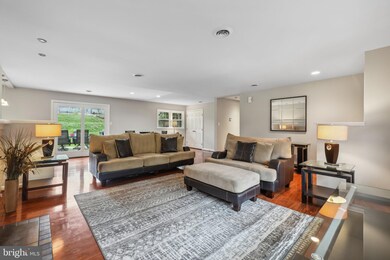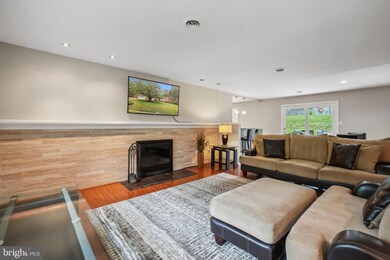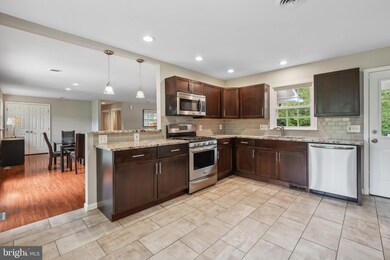
10531 Amity St Lorton, VA 22079
Mason Neck NeighborhoodHighlights
- Private Pool
- Rambler Architecture
- No HOA
- South County Middle School Rated A
- 1 Fireplace
- 2 Car Attached Garage
About This Home
As of October 2024Welcome to the hidden enclave of Harbor View! This brick one-level home offers 1,680 square feet of comfortable living space on a spacious half-acre lot. Enjoy the luxury of a two-car garage and a sparkling pool, perfect for summer fun and relaxation.
Step inside to discover beautiful hardwood floors throughout, and brand-new carpet in the bedrooms. The upgraded kitchen boasts modern appliances and stylish finishes, making it a joy to cook and entertain. With three generously sized bedrooms and two full baths, there’s plenty of room for family and guests. Recent updates include a new roof, ensuring peace of mind for years to come, and fresh paint in every room.
Located just down the street from Fairfax Yacht Club and the Captain John Beach Marina, this home is perfect for boat owners. It’s only a short drive over the bridge to the Belmont Bay Marina as well. For commuters, this location is ideal for many, with only a 2.3mi drive to the VRE or a mile to get out of the neighborhood and onto I95 Express Lanes. Less than 3 miles to Glory Days, Chipotle, Amazon Fresh, and much more!
Open House 10/5 from 1-3pm!
Home Details
Home Type
- Single Family
Est. Annual Taxes
- $6,691
Year Built
- Built in 1966
Lot Details
- 0.5 Acre Lot
- Property is zoned 100
Parking
- 2 Car Attached Garage
- Front Facing Garage
Home Design
- Rambler Architecture
- Brick Exterior Construction
- Architectural Shingle Roof
Interior Spaces
- 1,680 Sq Ft Home
- Property has 1 Level
- Ceiling Fan
- 1 Fireplace
- Crawl Space
Bedrooms and Bathrooms
- 3 Main Level Bedrooms
- 2 Full Bathrooms
Utilities
- Central Heating and Cooling System
- Natural Gas Water Heater
Additional Features
- Level Entry For Accessibility
- Private Pool
Community Details
- No Home Owners Association
- Harbor View Subdivision
Listing and Financial Details
- Tax Lot 110
- Assessor Parcel Number 1134 06 0110
Map
Home Values in the Area
Average Home Value in this Area
Property History
| Date | Event | Price | Change | Sq Ft Price |
|---|---|---|---|---|
| 10/25/2024 10/25/24 | Sold | $732,501 | +5.4% | $436 / Sq Ft |
| 10/03/2024 10/03/24 | For Sale | $695,000 | -- | $414 / Sq Ft |
Tax History
| Year | Tax Paid | Tax Assessment Tax Assessment Total Assessment is a certain percentage of the fair market value that is determined by local assessors to be the total taxable value of land and additions on the property. | Land | Improvement |
|---|---|---|---|---|
| 2024 | $6,691 | $577,560 | $296,000 | $281,560 |
| 2023 | $6,904 | $611,820 | $296,000 | $315,820 |
| 2022 | $6,637 | $580,390 | $296,000 | $284,390 |
| 2021 | $6,222 | $530,250 | $257,000 | $273,250 |
| 2020 | $5,886 | $497,340 | $238,000 | $259,340 |
| 2019 | $5,827 | $492,340 | $233,000 | $259,340 |
| 2018 | $5,662 | $492,340 | $233,000 | $259,340 |
| 2017 | $5,716 | $492,340 | $233,000 | $259,340 |
| 2016 | $5,704 | $492,340 | $233,000 | $259,340 |
| 2015 | $5,122 | $459,000 | $226,000 | $233,000 |
| 2014 | $4,794 | $430,540 | $215,000 | $215,540 |
Mortgage History
| Date | Status | Loan Amount | Loan Type |
|---|---|---|---|
| Open | $586,000 | New Conventional | |
| Previous Owner | $250,000 | New Conventional | |
| Previous Owner | $290,000 | New Conventional | |
| Previous Owner | $250,000 | New Conventional | |
| Previous Owner | $313,000 | New Conventional |
Deed History
| Date | Type | Sale Price | Title Company |
|---|---|---|---|
| Warranty Deed | $732,501 | First American Title | |
| Warranty Deed | $380,000 | -- |
Similar Homes in the area
Source: Bright MLS
MLS Number: VAFX2204124
APN: 1134-06-0110
- 10538 Greene Dr
- 10613 Greene Dr
- 10623 Old Colchester Rd
- 10521 Madison Dr
- 10515 Madison Dr
- 10339 Madison Dr
- 7713 Dolly Dr
- 10509 Belmont Blvd
- 7701 Dolly Dr
- 13310 Colchester Ferry Place
- 13369 Potomac Path Dr
- 10515 Midway Ln
- 7628 Anzio Ln
- 830 Belmont Bay Dr Unit 206
- 830 Belmont Bay Dr Unit 302
- 830 Belmont Bay Dr Unit 205
- 810 Belmont Bay Dr Unit 101
- 810 Belmont Bay Dr Unit 102
- 820 Belmont Bay Dr Unit 405
- 0 Old Colchester Rd

