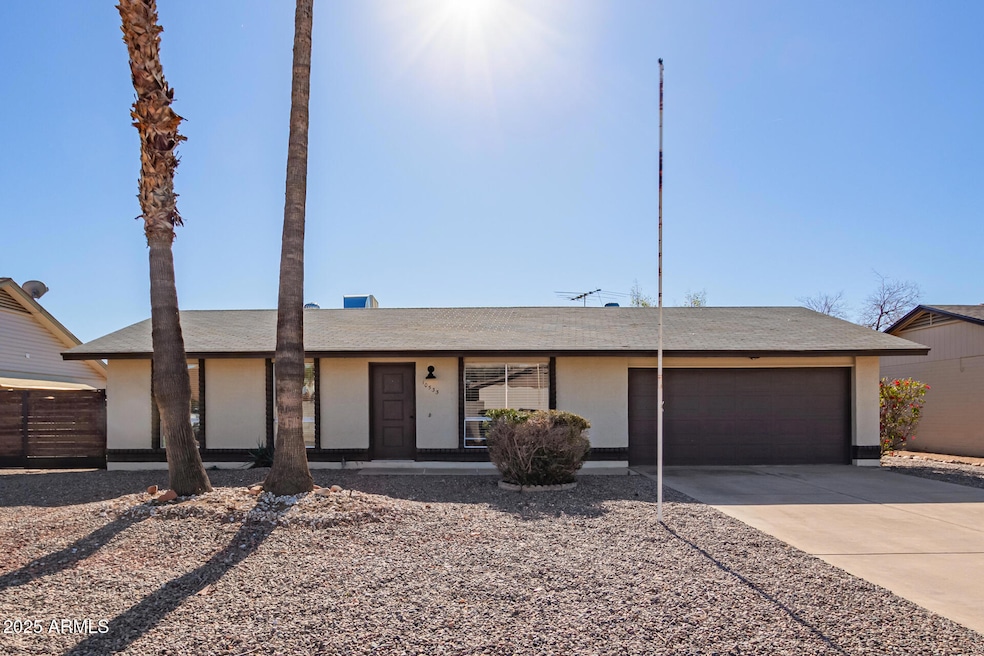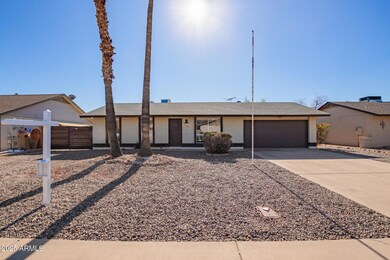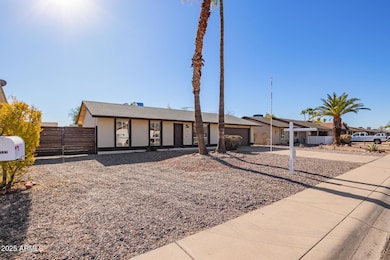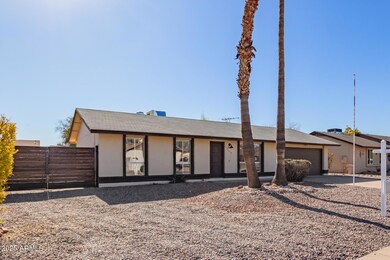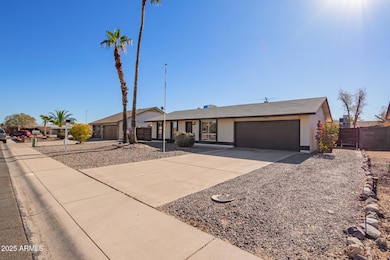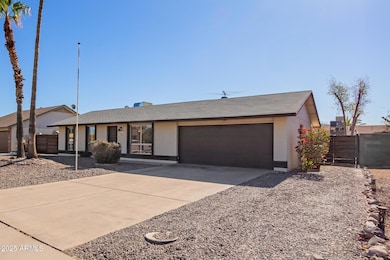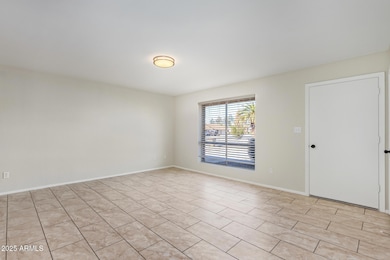
10533 W Lawrence Ln Peoria, AZ 85345
Country Meadows NeighborhoodEstimated payment $2,059/month
Highlights
- RV Gated
- 2 Car Direct Access Garage
- Double Pane Windows
- No HOA
- Eat-In Kitchen
- Refrigerated Cooling System
About This Home
Looking for a new home? This wonderful opportunity is the one for you! Fantastic location near restaurants & shopping. This property provides a 2-car garage & tile flooring. The spacious great room provides plenty of natural light & neutral palette. The kitchen is fully equipped with fridge & range, plenty of wood cabinets, & tile backsplash. All 3 bedrooms provide soft plush carpet & both bathrooms have a convenient shower/tub combo. Host fun gatherings in the sizable backyard & make the most out of the relaxing patio, RV gates, & storage shed. Don't miss it!
Home Details
Home Type
- Single Family
Est. Annual Taxes
- $601
Year Built
- Built in 1976
Lot Details
- 7,497 Sq Ft Lot
- Desert faces the front of the property
- Chain Link Fence
Parking
- 2 Car Direct Access Garage
- Side or Rear Entrance to Parking
- RV Gated
- Community Parking Structure
Home Design
- Composition Roof
- Block Exterior
Interior Spaces
- 1,225 Sq Ft Home
- 1-Story Property
- Ceiling Fan
- Double Pane Windows
- Washer and Dryer Hookup
Kitchen
- Kitchen Updated in 2025
- Eat-In Kitchen
- Laminate Countertops
Flooring
- Floors Updated in 2025
- Carpet
- Tile
Bedrooms and Bathrooms
- 3 Bedrooms
- Bathroom Updated in 2025
- 2 Bathrooms
- Low Flow Plumbing Fixtures
Accessible Home Design
- Grab Bar In Bathroom
- No Interior Steps
Outdoor Features
- Patio
- Outdoor Storage
Location
- Property is near a bus stop
Schools
- Sun Valley Elementary School
- Peoria High School
Utilities
- Refrigerated Cooling System
- Heating Available
- Plumbing System Updated in 2025
- High Speed Internet
- Cable TV Available
Community Details
- No Home Owners Association
- Association fees include no fees
- Built by Design Master
- Country Meadows Subdivision
Listing and Financial Details
- Tax Lot 87
- Assessor Parcel Number 142-61-121
Map
Home Values in the Area
Average Home Value in this Area
Tax History
| Year | Tax Paid | Tax Assessment Tax Assessment Total Assessment is a certain percentage of the fair market value that is determined by local assessors to be the total taxable value of land and additions on the property. | Land | Improvement |
|---|---|---|---|---|
| 2025 | $601 | $7,939 | -- | -- |
| 2024 | $609 | $7,561 | -- | -- |
| 2023 | $609 | $21,830 | $4,360 | $17,470 |
| 2022 | $596 | $16,510 | $3,300 | $13,210 |
| 2021 | $638 | $14,710 | $2,940 | $11,770 |
| 2020 | $644 | $13,680 | $2,730 | $10,950 |
| 2019 | $729 | $12,050 | $2,410 | $9,640 |
| 2018 | $810 | $10,610 | $2,120 | $8,490 |
| 2017 | $603 | $9,180 | $1,830 | $7,350 |
| 2016 | $597 | $8,120 | $1,620 | $6,500 |
| 2015 | $557 | $7,420 | $1,480 | $5,940 |
Property History
| Date | Event | Price | Change | Sq Ft Price |
|---|---|---|---|---|
| 02/24/2025 02/24/25 | For Sale | $359,900 | -- | $294 / Sq Ft |
Deed History
| Date | Type | Sale Price | Title Company |
|---|---|---|---|
| Interfamily Deed Transfer | -- | None Available | |
| Special Warranty Deed | -- | None Available | |
| Trustee Deed | $100,200 | Great Arnerican Title Agency | |
| Interfamily Deed Transfer | -- | First American Title Insuran | |
| Interfamily Deed Transfer | -- | -- | |
| Interfamily Deed Transfer | -- | -- | |
| Cash Sale Deed | $87,000 | First American Title | |
| Interfamily Deed Transfer | -- | -- | |
| Warranty Deed | $71,000 | Security Title Agency | |
| Cash Sale Deed | $69,500 | First American Title |
Mortgage History
| Date | Status | Loan Amount | Loan Type |
|---|---|---|---|
| Open | $55,900 | Seller Take Back | |
| Previous Owner | $217,500 | FHA | |
| Previous Owner | $71,585 | VA |
Similar Homes in Peoria, AZ
Source: Arizona Regional Multiple Listing Service (ARMLS)
MLS Number: 6825842
APN: 142-61-121
- 8812 N 105th Ave
- 10533 W Lawrence Ln
- 10524 W Diana Ave
- 10611 W Caron Dr
- 10603 W Ruth Ave
- 10448 W Caron Dr
- 8540 N 104th Ave
- 8534 N 106th Ln
- 10438 W Butler Dr
- 10326 W Caron Dr
- 9202 N 107th Ave Unit 8
- 10443 W Butler Dr
- 10731 W Mission Ln Unit 200
- 9225 N 107th Ave
- 10825 W Caron Dr
- 10572 W Echo Ln
- 10808 W Kelso Dr
- 10221 W Puget Ave
- 10230 W Townley Ave
- 10201 W Caron Dr
