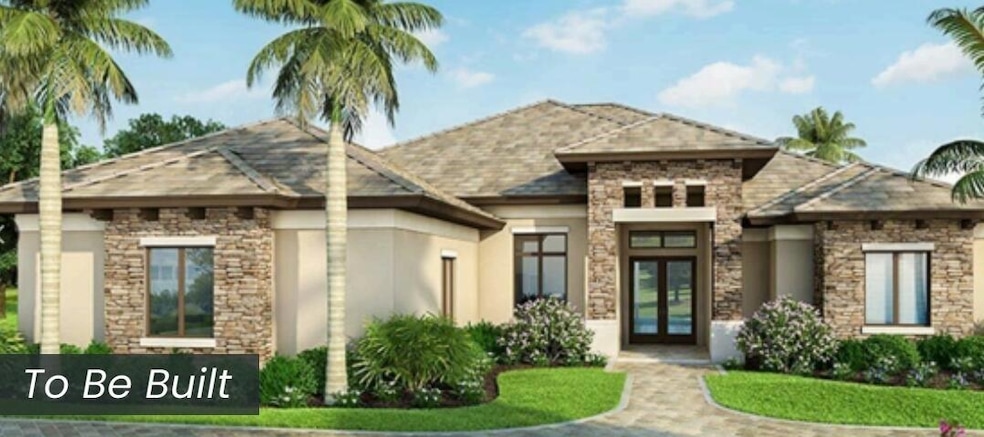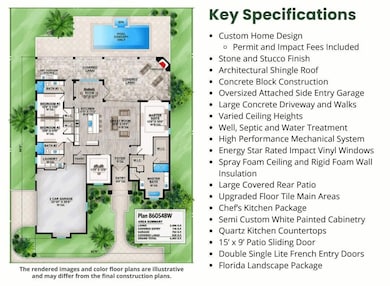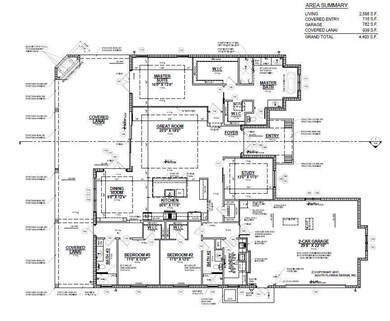
10534 Oak Bridge Ct Fort Pierce, FL 34951
Estimated payment $5,640/month
Highlights
- Roman Tub
- Mediterranean Architecture
- Cul-De-Sac
- Garden View
- Den
- 3 Car Attached Garage
About This Home
Don't miss out on amazing, high performance, custom home by HOMECRETE HOMES! This 3/4bedroom or Den bedroom, 3 bath, 2.75 car garage home will sit on 1 acre, nestled within an eight-lot subdivision encompassed by over 100 acres of picturesque pastures. There is a detached 2 car garage option and there is still time to select all the interior finishes...Don't miss out on this beautiful open floor plan home filled with Premier upgrades, decorative ceilings & large covered patio! Call today to make an appointment to discuss more details.
Home Details
Home Type
- Single Family
Est. Annual Taxes
- $1,348
Year Built
- Built in 2025
Lot Details
- 1 Acre Lot
- Cul-De-Sac
- Sprinkler System
- Property is zoned AG-1Co
HOA Fees
- $70 Monthly HOA Fees
Parking
- 3 Car Attached Garage
- Driveway
Home Design
- Mediterranean Architecture
- Shingle Roof
- Composition Roof
Interior Spaces
- 2,586 Sq Ft Home
- 1-Story Property
- Entrance Foyer
- Florida or Dining Combination
- Den
- Tile Flooring
- Garden Views
- Impact Glass
Kitchen
- Electric Range
- Microwave
- Dishwasher
- Disposal
Bedrooms and Bathrooms
- 4 Bedrooms
- Split Bedroom Floorplan
- Walk-In Closet
- 3 Full Bathrooms
- Dual Sinks
- Roman Tub
- Separate Shower in Primary Bathroom
Utilities
- Central Heating and Cooling System
- Cable TV Available
Community Details
- Built by Homecrete Homes Inc.
- Oakbridge Subdivision, Custom Floorplan
Listing and Financial Details
- Tax Lot 4
- Assessor Parcel Number 130950000070005
Map
Home Values in the Area
Average Home Value in this Area
Tax History
| Year | Tax Paid | Tax Assessment Tax Assessment Total Assessment is a certain percentage of the fair market value that is determined by local assessors to be the total taxable value of land and additions on the property. | Land | Improvement |
|---|---|---|---|---|
| 2024 | $1,404 | $112,000 | $112,000 | -- |
| 2023 | $1,404 | $112,000 | $112,000 | $0 |
| 2022 | $1,181 | $85,000 | $85,000 | $0 |
| 2021 | $1,037 | $65,000 | $65,000 | $0 |
| 2020 | $865 | $46,000 | $46,000 | $0 |
| 2019 | $828 | $46,000 | $46,000 | $0 |
| 2018 | $671 | $34,000 | $34,000 | $0 |
| 2017 | $605 | $29,000 | $29,000 | $0 |
| 2016 | $600 | $29,000 | $29,000 | $0 |
| 2015 | $470 | $22,000 | $22,000 | $0 |
| 2014 | $462 | $22,000 | $0 | $0 |
Property History
| Date | Event | Price | Change | Sq Ft Price |
|---|---|---|---|---|
| 11/12/2024 11/12/24 | For Sale | $979,800 | 0.0% | $379 / Sq Ft |
| 11/08/2024 11/08/24 | Off Market | $979,800 | -- | -- |
| 08/08/2024 08/08/24 | For Sale | $979,800 | -- | $379 / Sq Ft |
Deed History
| Date | Type | Sale Price | Title Company |
|---|---|---|---|
| Warranty Deed | $151,900 | First Title Of America | |
| Warranty Deed | $135,000 | Home Partners Title Services | |
| Interfamily Deed Transfer | -- | Attorney | |
| Warranty Deed | $39,900 | Attorney | |
| Warranty Deed | $49,900 | First American Title Ins Co |
Similar Homes in Fort Pierce, FL
Source: BeachesMLS
MLS Number: R11010887
APN: 13-09-500-0007-0005
- 10535 Oak Bridge Ct
- 5625 Emerson Ave
- 5338 Lugo St
- 5348 Lugo St
- 5352 Lugo St
- 6204 Emerson Ave
- 8776 Waterstone Blvd
- 5317 Lugo St
- 5380 Lugo St
- 8777 Waterstone Blvd
- 8770 Waterstone Blvd
- 5630 Lugo St
- 5637 Lugo St
- 8746 Waterstone Blvd
- 5606 Lugo St
- 8741 Waterstone Blvd
- 5183 Modeno St
- 8735 Waterstone Blvd
- 5181 Modeno St
- 5179 Modeno St






