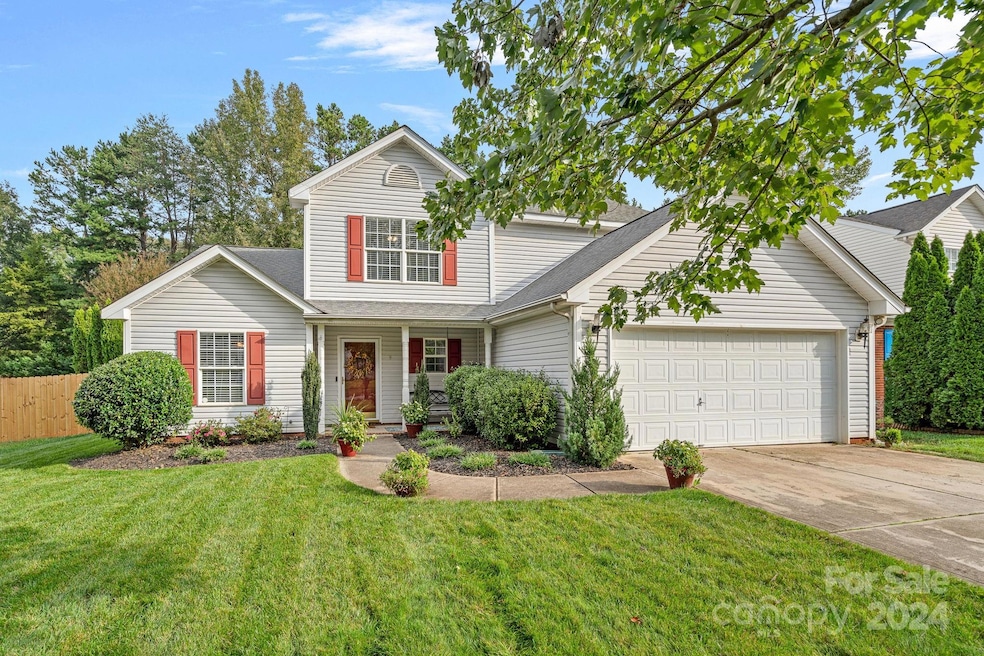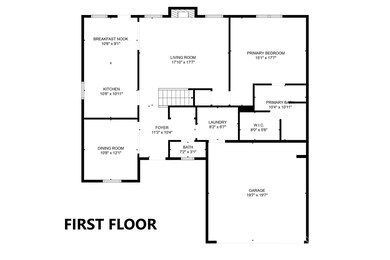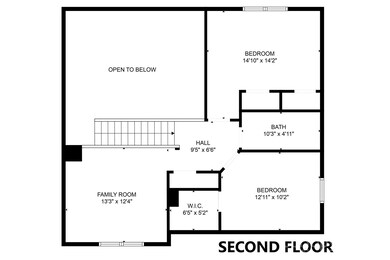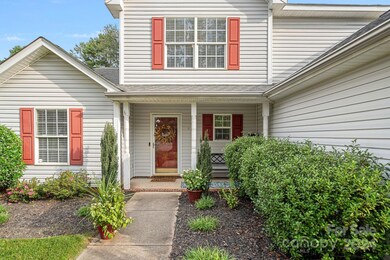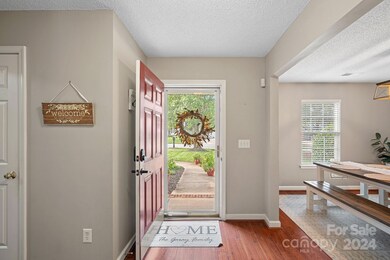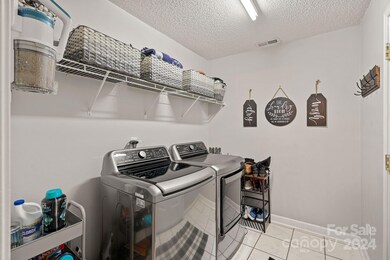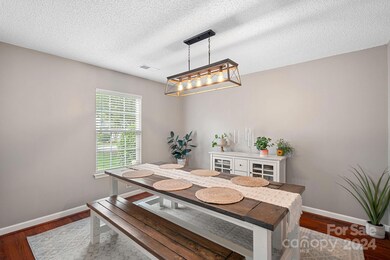
10534 Wilson Glen Dr Charlotte, NC 28214
Wildwood NeighborhoodHighlights
- Private Lot
- Traditional Architecture
- 2 Car Attached Garage
- Wooded Lot
- Covered patio or porch
- Walk-In Closet
About This Home
As of December 2024Your home search is over!!! You will love this well-maintained, updated, and conveniently located 3-bedroom home with 2.5 full baths & two car garage. As you enter you will be welcomed by gorgeous hardwoods with a formal dining room on the left. Living room with gas fireplace, kitchen and breakfast eating area with tile floors for easy maintenance and clean up. You will also find the primary suite with spa like bath featuring dual sinks, garden tub, and separate shower. Laundry on main as well as a half bath. Upstairs you will find a large loft and two more generously sized bedrooms and a full bath. Outside you will love the fully privacy fenced backyard, large patio, and shed that stays. Conveniently located near the new Amazon facility, shopping, restaurants, 5 minutes to I-85 and 485, & Charlotte Douglas International Airport. Don’t miss this one!!!
Last Agent to Sell the Property
Keller Williams South Park Brokerage Email: bmcgowan@kw.com License #283888

Home Details
Home Type
- Single Family
Est. Annual Taxes
- $2,754
Year Built
- Built in 2001
Lot Details
- Lot Dimensions are 60x264x60x264
- Wood Fence
- Back Yard Fenced
- Private Lot
- Wooded Lot
- Property is zoned N1-B
HOA Fees
- $11 Monthly HOA Fees
Parking
- 2 Car Attached Garage
- Front Facing Garage
- Garage Door Opener
- Driveway
Home Design
- Traditional Architecture
- Slab Foundation
- Vinyl Siding
Interior Spaces
- 2-Story Property
- Insulated Windows
- Living Room with Fireplace
- Tile Flooring
- Pull Down Stairs to Attic
- Home Security System
- Laundry Room
Kitchen
- Electric Oven
- Microwave
- Plumbed For Ice Maker
- Dishwasher
- Disposal
Bedrooms and Bathrooms
- Walk-In Closet
- Garden Bath
Outdoor Features
- Covered patio or porch
- Shed
Schools
- Paw Creek Elementary School
- Whitewater Middle School
- West Mecklenburg High School
Utilities
- Forced Air Heating and Cooling System
- Heating System Uses Natural Gas
- Underground Utilities
- Gas Water Heater
- Cable TV Available
Community Details
- Red Rock Management Association
- Wilson Glen Subdivision
- Mandatory home owners association
Listing and Financial Details
- Assessor Parcel Number 055-212-09
Map
Home Values in the Area
Average Home Value in this Area
Property History
| Date | Event | Price | Change | Sq Ft Price |
|---|---|---|---|---|
| 12/02/2024 12/02/24 | Sold | $374,750 | 0.0% | $183 / Sq Ft |
| 10/28/2024 10/28/24 | Pending | -- | -- | -- |
| 10/24/2024 10/24/24 | For Sale | $374,750 | +92.2% | $183 / Sq Ft |
| 07/23/2019 07/23/19 | Sold | $195,000 | +5.4% | $94 / Sq Ft |
| 06/23/2019 06/23/19 | Pending | -- | -- | -- |
| 06/19/2019 06/19/19 | For Sale | $185,000 | -- | $90 / Sq Ft |
Tax History
| Year | Tax Paid | Tax Assessment Tax Assessment Total Assessment is a certain percentage of the fair market value that is determined by local assessors to be the total taxable value of land and additions on the property. | Land | Improvement |
|---|---|---|---|---|
| 2023 | $2,754 | $343,400 | $65,000 | $278,400 |
| 2022 | $1,840 | $177,700 | $26,000 | $151,700 |
| 2021 | $1,829 | $177,700 | $26,000 | $151,700 |
| 2020 | $1,822 | $177,700 | $26,000 | $151,700 |
| 2019 | $1,806 | $177,700 | $26,000 | $151,700 |
| 2018 | $1,692 | $123,400 | $16,200 | $107,200 |
| 2017 | $1,660 | $123,400 | $16,200 | $107,200 |
| 2016 | $1,651 | $123,400 | $16,200 | $107,200 |
| 2015 | $1,639 | $123,400 | $16,200 | $107,200 |
| 2014 | $1,647 | $0 | $0 | $0 |
Mortgage History
| Date | Status | Loan Amount | Loan Type |
|---|---|---|---|
| Open | $367,961 | FHA | |
| Closed | $367,961 | FHA | |
| Previous Owner | $100,000 | Credit Line Revolving | |
| Previous Owner | $186,300 | New Conventional | |
| Previous Owner | $186,240 | New Conventional | |
| Previous Owner | $136,770 | Purchase Money Mortgage | |
| Previous Owner | $143,219 | FHA |
Deed History
| Date | Type | Sale Price | Title Company |
|---|---|---|---|
| Warranty Deed | $375,000 | Integrated Title | |
| Warranty Deed | $375,000 | Integrated Title | |
| Warranty Deed | $195,000 | None Available | |
| Warranty Deed | $141,000 | Attorneys Title | |
| Warranty Deed | $144,500 | -- |
Similar Homes in Charlotte, NC
Source: Canopy MLS (Canopy Realtor® Association)
MLS Number: 4190836
APN: 055-212-09
- 10458 Moores Chapel Rd
- 12890 Moores Chapel Rd
- 8814 Moores Chapel Rd
- 10031 Travis Floyd Ln
- 2131 Wildlife Rd
- 1730 Deer St
- 5025 MacVittie Ln
- 4219 Mackinnon Dr
- 2815 Cartesian Dr
- 6630 Pennacook Dr
- 523 Tribune Dr
- 529 Tribune Dr
- 10312 Hugue Way
- 5835 Natick Dr
- 1331 Mccorkle Rd
- 10337 Hugue Way
- 6621 Pennacook Dr
- 2808 Yurman Rd
- 1002 Moorebrook Dr
- 4117 Rosfield Dr
