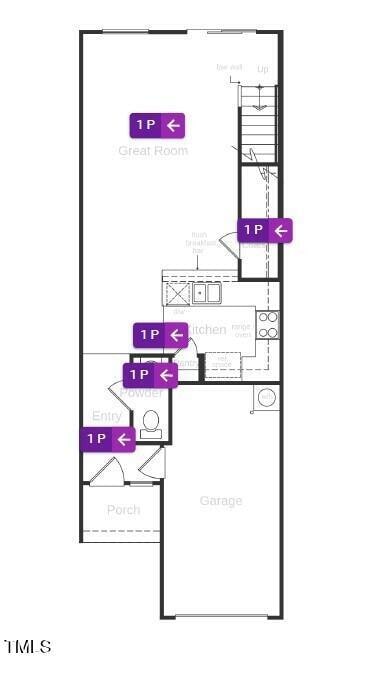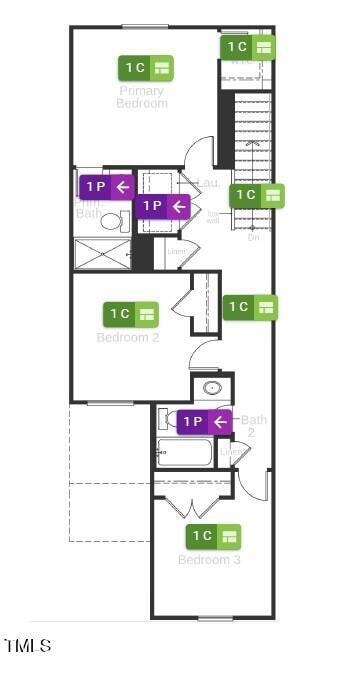
10535 Brookside Reserve Rd Wake Forest, NC 27587
Estimated payment $2,235/month
Highlights
- New Construction
- Traditional Architecture
- 1 Car Attached Garage
- Home Energy Rating Service (HERS) Rated Property
- High Ceiling
- Walk-In Closet
About This Home
Discover the perfect blend of simplicity and comfort in this vibrant home! Abundant natural light illuminates the modern kitchen, offering a delightful living experience. Enjoy the convenience of shopping, dining, and entertainment within reach, including a short stroll to Starbucks or the cinema. The open floor plan features a spacious family room, clever storage options, a breakfast bar, and a pantry. Upstairs, you'll find 3 bedrooms, 2 full baths, laundry facilities, and linen closets. Don't miss this fantastic opportunity to own a home in this sought-after location!
Townhouse Details
Home Type
- Townhome
Year Built
- Built in 2025 | New Construction
Lot Details
- Landscaped
HOA Fees
- $112 Monthly HOA Fees
Parking
- 1 Car Attached Garage
- Front Facing Garage
- Garage Door Opener
Home Design
- Home is estimated to be completed on 6/30/25
- Traditional Architecture
- Slab Foundation
- Architectural Shingle Roof
Interior Spaces
- 1,359 Sq Ft Home
- 2-Story Property
- Smooth Ceilings
- High Ceiling
- Insulated Windows
- Living Room
Kitchen
- Self-Cleaning Oven
- Electric Cooktop
- Microwave
- Plumbed For Ice Maker
- Dishwasher
- ENERGY STAR Qualified Appliances
- Disposal
Flooring
- Carpet
- Luxury Vinyl Tile
Bedrooms and Bathrooms
- 3 Bedrooms
- Walk-In Closet
- Low Flow Plumbing Fixtures
- Bathtub with Shower
- Shower Only
Laundry
- Laundry Room
- Laundry on upper level
Attic
- Pull Down Stairs to Attic
- Unfinished Attic
Eco-Friendly Details
- Home Energy Rating Service (HERS) Rated Property
- HERS Index Rating of 62 | Good progress toward optimizing energy performance
- Watersense Fixture
Outdoor Features
- Patio
- Rain Gutters
Schools
- Forest Pines Elementary School
- Wake Forest Middle School
- Wakefield High School
Utilities
- Zoned Heating and Cooling
- Electric Water Heater
- High Speed Internet
- Cable TV Available
Community Details
- Association fees include ground maintenance
- Sovereign And Jacobs Association, Phone Number (904) 461-5556
- Richland Reserve Subdivision
Listing and Financial Details
- Assessor Parcel Number 1739574407
Map
Home Values in the Area
Average Home Value in this Area
Property History
| Date | Event | Price | Change | Sq Ft Price |
|---|---|---|---|---|
| 03/12/2025 03/12/25 | For Sale | $322,533 | -- | $237 / Sq Ft |
Similar Homes in Wake Forest, NC
Source: Doorify MLS
MLS Number: 10081650
- 10523 Brookside Reserve Rd
- 10531 Brookside Reserve Rd
- 10535 Brookside Reserve Rd
- 10524 Brookside Reserve Rd
- 10526 Brookside Reserve Rd
- 10538 Brookside Reserve Rd
- 10542 Brookside Reserve Rd
- 10520 Brookside Reserve Rd
- 10553 Brookside Reserve Rd
- 10522 Brookside Reserve St
- 10518 Brookside Reserve Rd
- 10555 Brookside Reserve Rd
- 10548 Brookside Reserve Rd
- 10552 Brookside Reserve Rd
- 10554 Brookside Reserve Rd
- 10573 Brookside Reserve Rd
- 10900 Common Oaks Dr
- 14200 Falls of Neuse Rd
- 10016 Porto Fino Ave
- 12404 Beauvoir St





