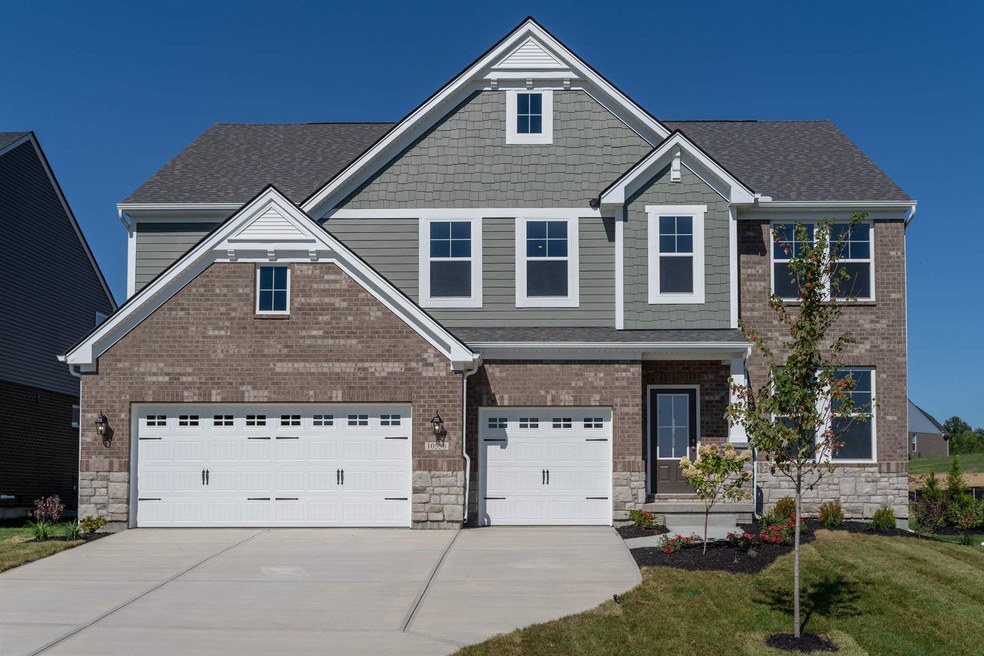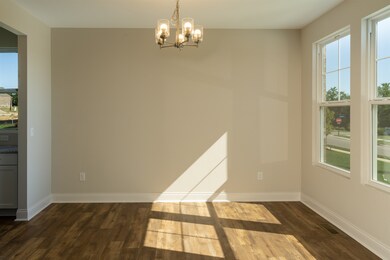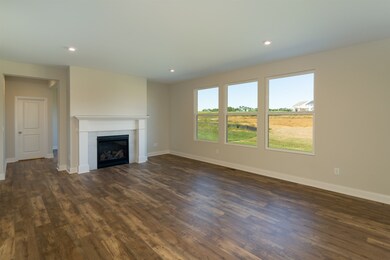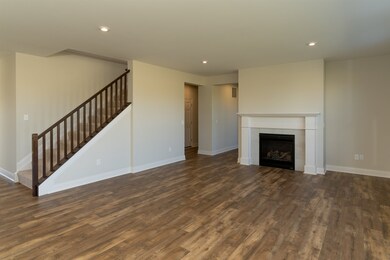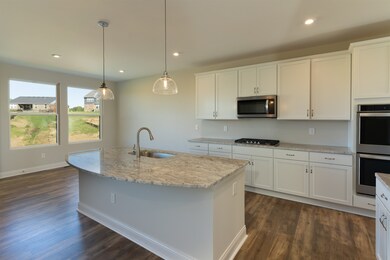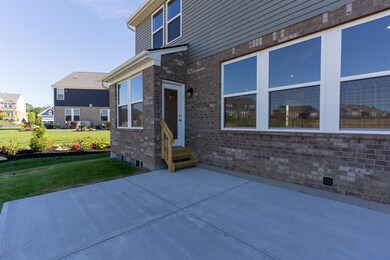
Highlights
- New Construction
- Traditional Architecture
- Solid Surface Countertops
- Shirley Mann Elementary School Rated A
- High Ceiling
- Formal Dining Room
About This Home
As of November 2023This BRAND NEW Drees Vanderburgh plan is under construction and will be completed in August. This home featured updates include a 3 car garage, 9' foundation, a 2nd floor game room, 3 Full baths, Owners suite with two walk in closets, luxurious Owner's bath, family foyer with bench seat, deluxe kitchen with double ovens and gas cooktop.
Last Agent to Sell the Property
Adam Dirkhising
Drees/Zaring Realty License #210517
Last Buyer's Agent
Adam Dirkhising
Drees/Zaring Realty License #210517
Home Details
Home Type
- Single Family
Est. Annual Taxes
- $5,529
Year Built
- 2020
HOA Fees
- $42 Monthly HOA Fees
Parking
- 3 Car Garage
- Driveway
- Off-Street Parking
Home Design
- Traditional Architecture
- Brick Exterior Construction
- Poured Concrete
- Shingle Roof
- Vinyl Siding
- Stone
Interior Spaces
- 3,331 Sq Ft Home
- 2-Story Property
- High Ceiling
- Ceiling Fan
- Gas Fireplace
- Insulated Windows
- Panel Doors
- Family Room
- Formal Dining Room
- Ceramic Tile Flooring
- Basement Fills Entire Space Under The House
- Fire and Smoke Detector
Kitchen
- Kitchen Island
- Solid Surface Countertops
Bedrooms and Bathrooms
- 4 Bedrooms
- Primary Bathroom includes a Walk-In Shower
Schools
- Shirley Mann Elementary School
- Gray Middle School
- Ryle High School
Utilities
- Forced Air Heating and Cooling System
- Heating System Uses Natural Gas
Additional Features
- Patio
- Lot Dimensions are 65 x 140
Community Details
- Vertex Professional Group Association, Phone Number (859) 491-5711
- Traemore Gardens Subdivision
Listing and Financial Details
- Assessor Parcel Number New Construction
Map
Home Values in the Area
Average Home Value in this Area
Property History
| Date | Event | Price | Change | Sq Ft Price |
|---|---|---|---|---|
| 11/30/2023 11/30/23 | Sold | $496,500 | -6.3% | $147 / Sq Ft |
| 11/03/2023 11/03/23 | Pending | -- | -- | -- |
| 10/12/2023 10/12/23 | For Sale | $530,000 | +21.6% | $157 / Sq Ft |
| 10/01/2020 10/01/20 | Sold | $435,852 | -7.9% | $131 / Sq Ft |
| 08/22/2020 08/22/20 | Pending | -- | -- | -- |
| 04/05/2020 04/05/20 | For Sale | $473,391 | -- | $142 / Sq Ft |
Tax History
| Year | Tax Paid | Tax Assessment Tax Assessment Total Assessment is a certain percentage of the fair market value that is determined by local assessors to be the total taxable value of land and additions on the property. | Land | Improvement |
|---|---|---|---|---|
| 2024 | $5,529 | $496,500 | $50,000 | $446,500 |
| 2023 | $4,961 | $435,900 | $50,000 | $385,900 |
| 2022 | $4,894 | $435,900 | $50,000 | $385,900 |
| 2021 | $4,979 | $435,900 | $50,000 | $385,900 |
| 2020 | $572 | $50,000 | $50,000 | $0 |
Mortgage History
| Date | Status | Loan Amount | Loan Type |
|---|---|---|---|
| Open | $346,500 | New Conventional | |
| Previous Owner | $348,682 | New Conventional |
Deed History
| Date | Type | Sale Price | Title Company |
|---|---|---|---|
| Warranty Deed | $496,500 | Prominent Title | |
| Warranty Deed | $435,852 | Terry Monnie Title |
Similar Homes in Union, KY
Source: Northern Kentucky Multiple Listing Service
MLS Number: 536552
APN: 063.00-30-020.00
- 986 Traemore Place
- 1243 Adison Ridge
- 0 Us 42 Unit 623737
- 1312 Callington Ct S
- 10400 Brookhurst Ln N
- 1339 Callington Ct S
- 2041 Chris Ct
- 1655 Frogtown Rd
- 1316 Callington Ct
- 10215 Lucille Ln
- 10086 Indian Hill Dr
- 12007 Springcrest Blvd
- 968 Aristides Dr
- 1092 Ashton Ct
- 1315 Fireside Ct
- 10550 War Admiral Dr
- 1075 Bayswater Dr
- 1054 Spectacular Bid Dr
- 10678 War Admiral Dr
- 9842 Melody Dr
