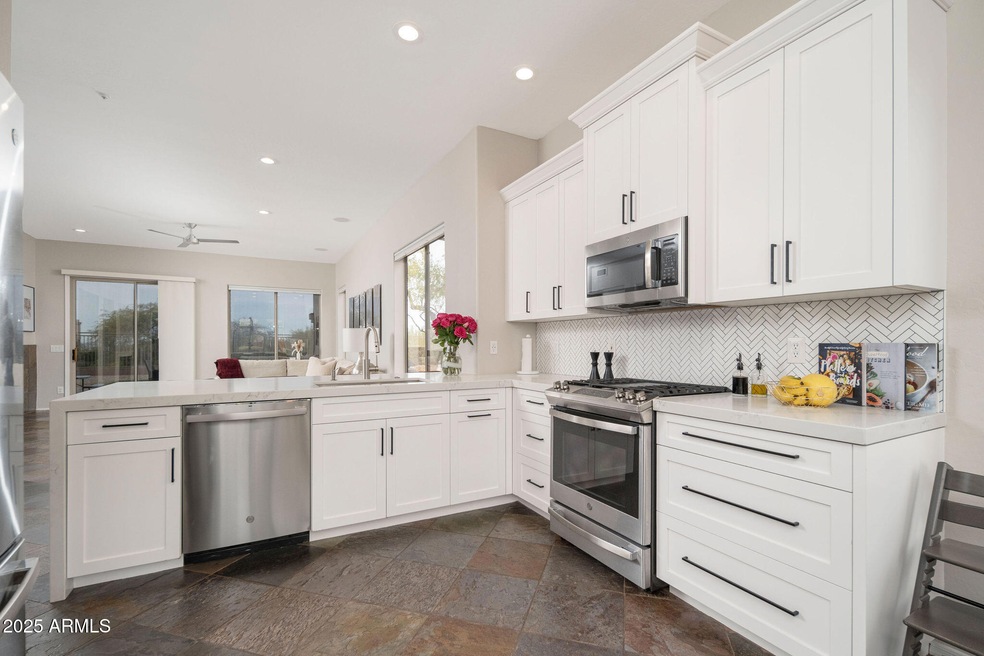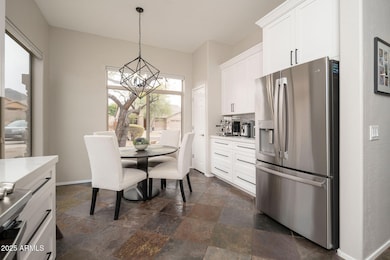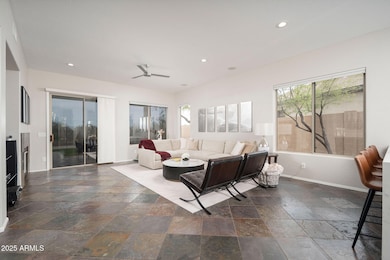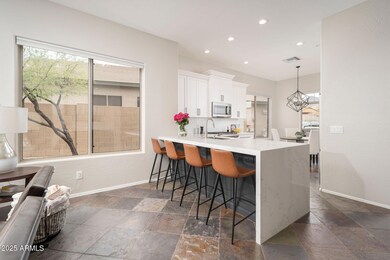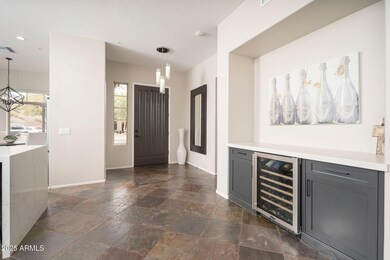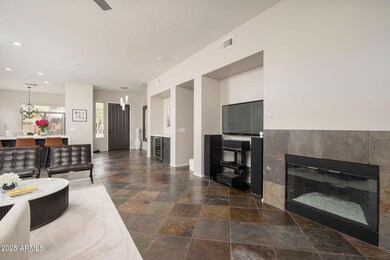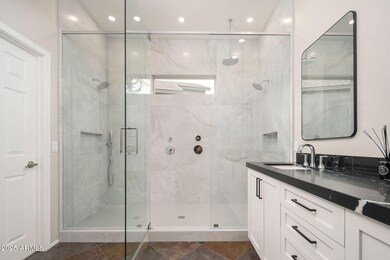
10536 E Firewheel Dr Scottsdale, AZ 85255
McDowell Mountain Ranch NeighborhoodHighlights
- Golf Course Community
- Solar Power System
- Clubhouse
- Desert Canyon Elementary School Rated A
- City Lights View
- Outdoor Fireplace
About This Home
As of April 2025This sleek, fully renovated single-level home sits on a prime 7,167 sq. ft. lot, offering ample space for a future pool. Inside, stone floors, custom cabinetry, and quartz countertops create a perfect blend of modern elegance and functionality. The open-concept kitchen features custom cabinetry, quartz counter tops, high-end appliances, a gas stove, and an inviting entertaining bar with a wine cooler. The primary suite is a private retreat with a spa-inspired dual shower and striking black quartz counters. Step outside to a beautifully designed backyard with lush turf, a firepit, and plenty of room to relax or entertain. Owned solar panels provide significant energy savings. Nestled in McDowell Mountain Ranch, this home offers access to resort-style community amenities.
Last Agent to Sell the Property
Russ Lyon Sotheby's International Realty License #SA116996000

Home Details
Home Type
- Single Family
Est. Annual Taxes
- $2,699
Year Built
- Built in 1997
Lot Details
- 7,167 Sq Ft Lot
- Desert faces the front and back of the property
- Wrought Iron Fence
- Block Wall Fence
- Artificial Turf
- Misting System
- Front and Back Yard Sprinklers
- Sprinklers on Timer
HOA Fees
- $52 Monthly HOA Fees
Parking
- 2.5 Car Garage
- Electric Vehicle Home Charger
Property Views
- City Lights
- Mountain
Home Design
- Wood Frame Construction
- Tile Roof
- Stone Exterior Construction
- Stucco
Interior Spaces
- 1,679 Sq Ft Home
- 1-Story Property
- Ceiling height of 9 feet or more
- Ceiling Fan
- Gas Fireplace
- Double Pane Windows
- Family Room with Fireplace
- Washer and Dryer Hookup
Kitchen
- Eat-In Kitchen
- Built-In Microwave
Flooring
- Carpet
- Stone
Bedrooms and Bathrooms
- 3 Bedrooms
- Bathroom Updated in 2024
- Primary Bathroom is a Full Bathroom
- 2 Bathrooms
- Dual Vanity Sinks in Primary Bathroom
Outdoor Features
- Outdoor Fireplace
- Fire Pit
- Playground
Schools
- Desert Canyon Elementary School
- Desert Canyon Middle School
- Desert Mountain High School
Utilities
- Cooling Available
- Heating System Uses Natural Gas
- Water Softener
- High Speed Internet
- Cable TV Available
Additional Features
- No Interior Steps
- Solar Power System
Listing and Financial Details
- Tax Lot 154
- Assessor Parcel Number 217-17-691
Community Details
Overview
- Association fees include cable TV, ground maintenance, (see remarks)
- Aam Association, Phone Number (602) 957-9191
- Mcdowell Mountain Ranch Subdivision
Amenities
- Clubhouse
- Recreation Room
Recreation
- Golf Course Community
- Community Playground
- Heated Community Pool
- Community Spa
- Bike Trail
Map
Home Values in the Area
Average Home Value in this Area
Property History
| Date | Event | Price | Change | Sq Ft Price |
|---|---|---|---|---|
| 04/21/2025 04/21/25 | Sold | $860,000 | 0.0% | $512 / Sq Ft |
| 03/31/2025 03/31/25 | For Sale | $860,000 | -- | $512 / Sq Ft |
Tax History
| Year | Tax Paid | Tax Assessment Tax Assessment Total Assessment is a certain percentage of the fair market value that is determined by local assessors to be the total taxable value of land and additions on the property. | Land | Improvement |
|---|---|---|---|---|
| 2025 | $2,699 | $47,034 | -- | -- |
| 2024 | $2,635 | $44,795 | -- | -- |
| 2023 | $2,635 | $57,860 | $11,570 | $46,290 |
| 2022 | $2,508 | $45,110 | $9,020 | $36,090 |
| 2021 | $2,940 | $41,500 | $8,300 | $33,200 |
| 2020 | $2,933 | $39,700 | $7,940 | $31,760 |
| 2019 | $2,852 | $37,650 | $7,530 | $30,120 |
| 2018 | $2,791 | $35,880 | $7,170 | $28,710 |
| 2017 | $2,644 | $34,930 | $6,980 | $27,950 |
| 2016 | $2,600 | $34,260 | $6,850 | $27,410 |
| 2015 | $2,515 | $33,020 | $6,600 | $26,420 |
Mortgage History
| Date | Status | Loan Amount | Loan Type |
|---|---|---|---|
| Open | $388,000 | Credit Line Revolving | |
| Closed | $289,000 | New Conventional | |
| Closed | $311,000 | New Conventional | |
| Closed | $312,000 | New Conventional | |
| Closed | $290,000 | New Conventional | |
| Closed | $292,602 | FHA | |
| Previous Owner | $381,670 | Fannie Mae Freddie Mac | |
| Previous Owner | $175,970 | Credit Line Revolving | |
| Previous Owner | $368,000 | Fannie Mae Freddie Mac | |
| Previous Owner | $368,000 | New Conventional | |
| Previous Owner | $228,000 | Unknown | |
| Previous Owner | $232,500 | Seller Take Back |
Deed History
| Date | Type | Sale Price | Title Company |
|---|---|---|---|
| Interfamily Deed Transfer | -- | Fin Title | |
| Interfamily Deed Transfer | -- | Title365 Agency | |
| Interfamily Deed Transfer | -- | Security Title Agency | |
| Special Warranty Deed | $298,000 | Stewart Title & Trust Of Pho | |
| Special Warranty Deed | -- | First American Title | |
| Trustee Deed | $437,406 | First American Title | |
| Quit Claim Deed | -- | None Available | |
| Warranty Deed | $460,000 | Equity Title Agency Inc | |
| Interfamily Deed Transfer | -- | Stewart Title & Trust | |
| Warranty Deed | $235,000 | Stewart Title & Trust | |
| Cash Sale Deed | $195,954 | Transnation Title Ins Co | |
| Interfamily Deed Transfer | -- | Transnation Title Ins Co | |
| Cash Sale Deed | $119,545 | Transnation Title Ins Co |
Similar Homes in Scottsdale, AZ
Source: Arizona Regional Multiple Listing Service (ARMLS)
MLS Number: 6837096
APN: 217-17-691
- 15691 N 104th Place
- 10572 E Tierra Buena Ln
- 10351 E Morning Star Dr
- 10335 E Morning Star Dr
- 10603 E Firewheel Dr
- 16044 N 106th Way
- 10219 E Le Marche Dr
- 10212 E Betony Dr
- 16526 N 105th St
- 10796 E Betony Dr
- 10851 E Le Marche Dr
- 10625 E Blanche Dr
- 16420 N Thompson Peak Pkwy Unit 2020
- 16420 N Thompson Peak Pkwy Unit 2091
- 16420 N Thompson Peak Pkwy Unit 1064
- 16420 N Thompson Peak Pkwy Unit 2120
- 16420 N Thompson Peak Pkwy Unit 1009
- 16389 N 108th Place
- 10873 E Salt Bush Dr
- 10468 E Raintree Dr
