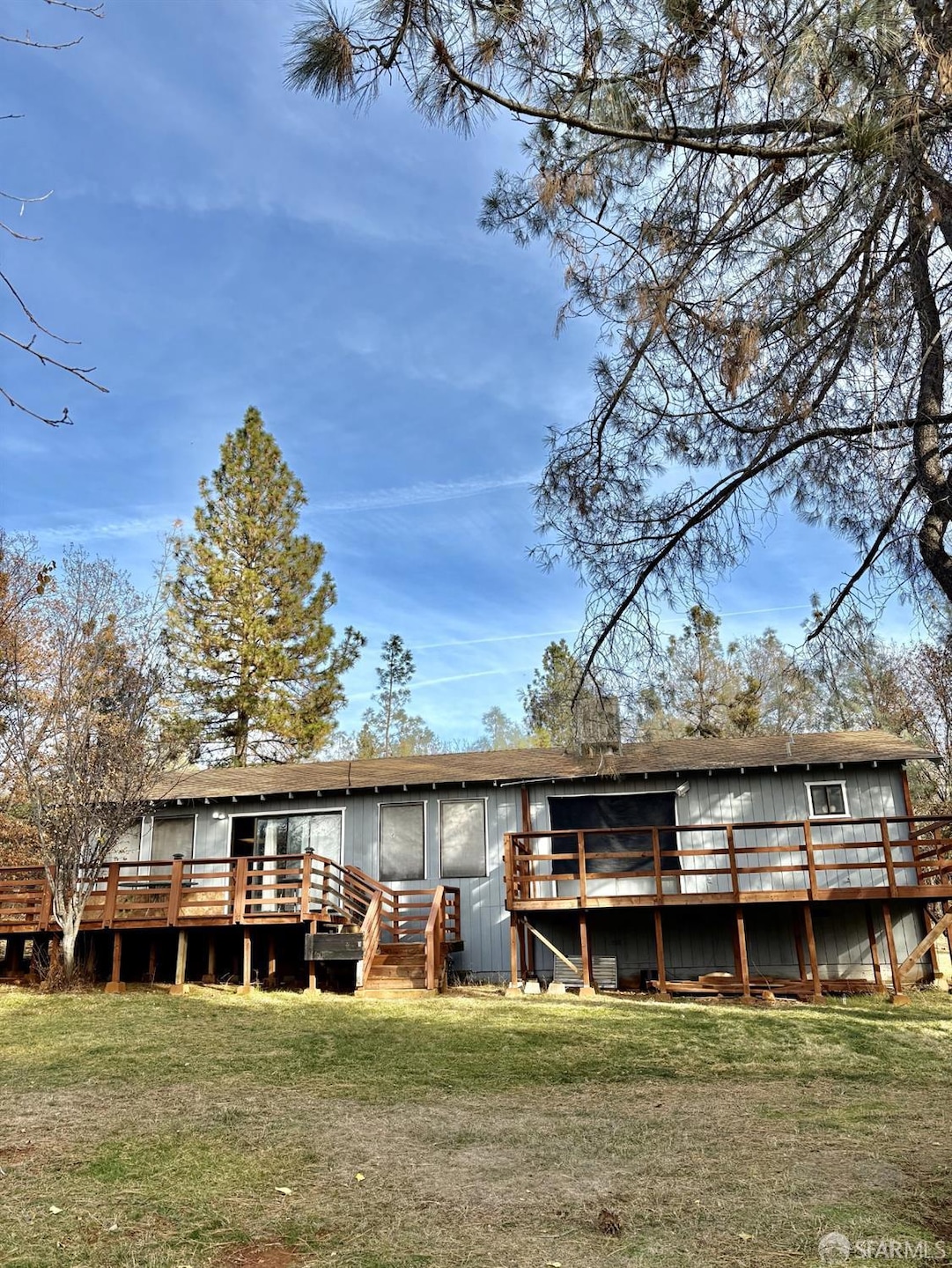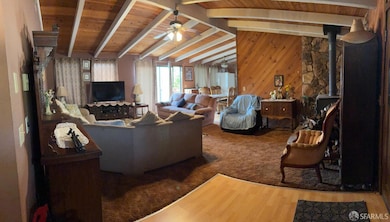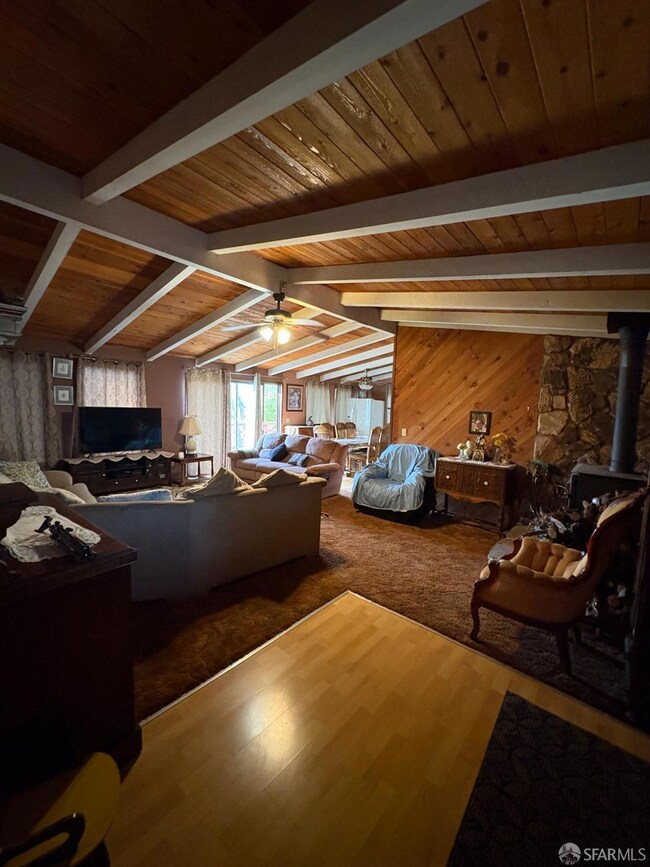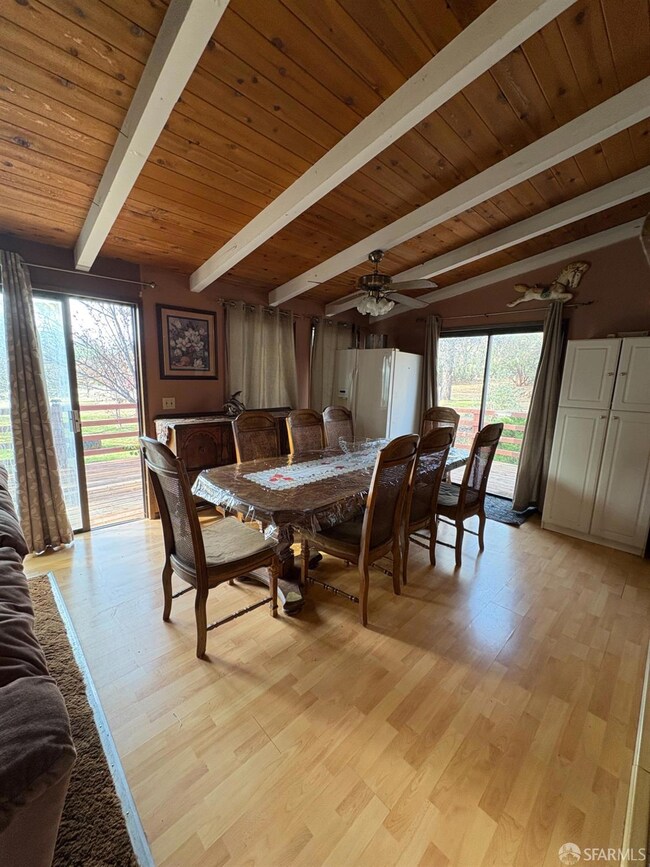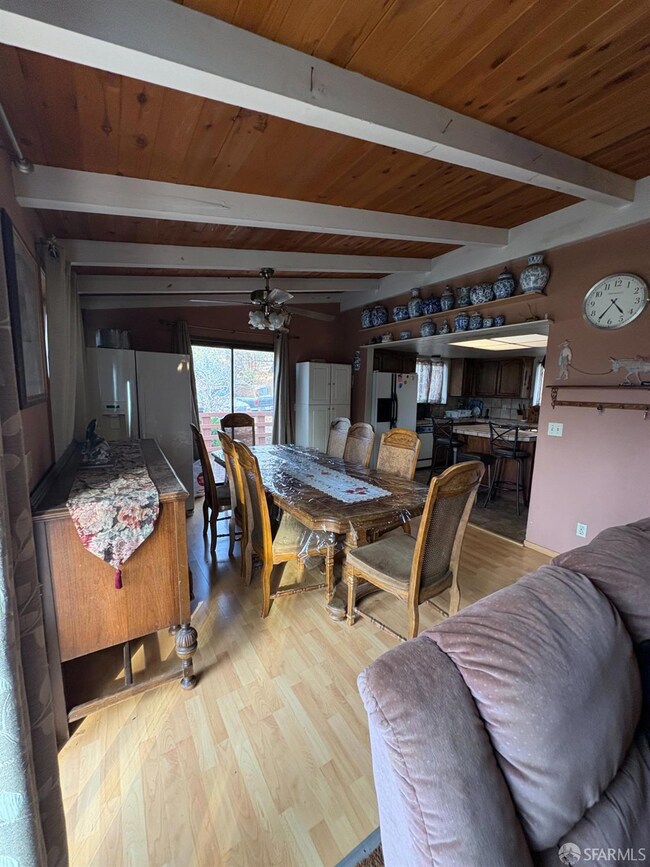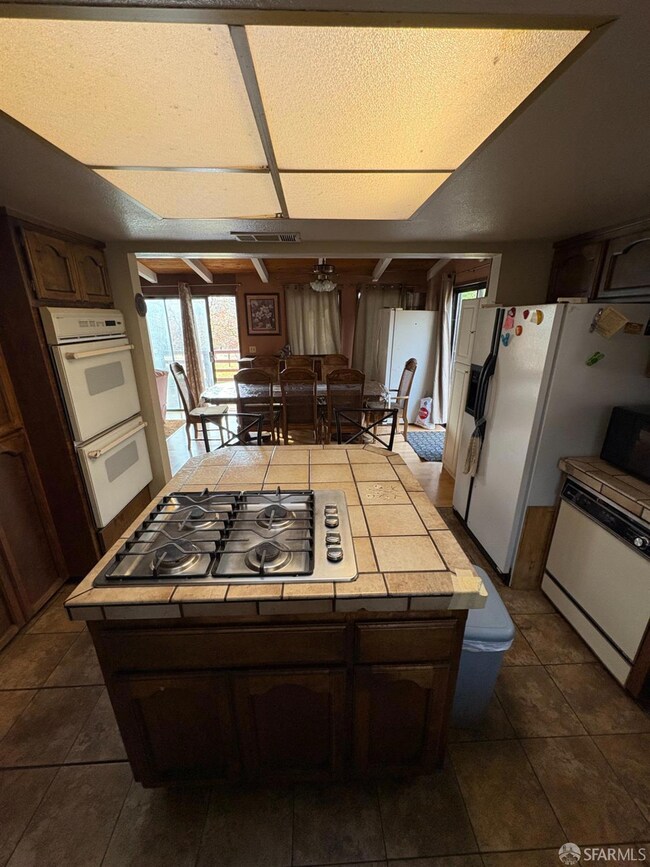
10536 Hufford Ranch Rd Whitmore, CA 96096
Whitmore NeighborhoodEstimated payment $2,002/month
Highlights
- Rooftop Deck
- 6.01 Acre Lot
- Beamed Ceilings
- Foothill High School Rated A-
- Traditional Architecture
- Formal Dining Room
About This Home
Charming Home on Expansive Country Lot Escape to the tranquility of country living with this beautiful home set on a sprawling lot. Nestled in a peaceful, rural setting, this property offers the perfect blend of privacy and space, ideal for those seeking a serene lifestyle or room to grow. The property boasts 3 bedrooms, 2 bathrooms, plenty of windows, floor plan perfect for family gatherings and entertainment. With vaulted ceiling with exposed beams, large wood burning stove all complete this large living room. The kitchen features an island with gas stove, ovens, dish washer, ample counter space and plenty of cabinet space. Step outside to a vast yard, offering endless possibilities for outdoor living. Whether you're looking to create a garden oasis, build your dream workshop, or simply enjoy the open air, the large lot provides ample room for it all. With plenty of space for animals, hobbies, or potential expansion, this property is truly a blank canvas. Don't miss the opportunity to own this serene country retreat schedule your showing today!
Home Details
Home Type
- Single Family
Est. Annual Taxes
- $2,254
Year Built
- Built in 1985
Home Design
- Traditional Architecture
- Raised Foundation
Interior Spaces
- 2 Full Bathrooms
- 1,682 Sq Ft Home
- 1-Story Property
- Beamed Ceilings
- Ceiling Fan
- Living Room
- Formal Dining Room
Kitchen
- Double Oven
- Built-In Gas Range
- Dishwasher
- Kitchen Island
- Tile Countertops
Flooring
- Carpet
- Laminate
- Tile
Parking
- 2 Car Attached Garage
- 2 Open Parking Spaces
- Side by Side Parking
Utilities
- Central Heating
- Wall Furnace
Additional Features
- Rooftop Deck
- 6.01 Acre Lot
Listing and Financial Details
- Assessor Parcel Number 099-160-027-000
Map
Home Values in the Area
Average Home Value in this Area
Tax History
| Year | Tax Paid | Tax Assessment Tax Assessment Total Assessment is a certain percentage of the fair market value that is determined by local assessors to be the total taxable value of land and additions on the property. | Land | Improvement |
|---|---|---|---|---|
| 2024 | $2,254 | $350,198 | $84,896 | $265,302 |
| 2023 | $2,254 | $213,202 | $62,392 | $150,810 |
| 2022 | $2,197 | $209,022 | $61,169 | $147,853 |
| 2021 | $2,153 | $204,924 | $59,970 | $144,954 |
| 2020 | $2,157 | $202,824 | $59,356 | $143,468 |
| 2019 | $2,101 | $198,848 | $58,193 | $140,655 |
| 2018 | $2,081 | $194,950 | $57,052 | $137,898 |
| 2017 | $2,058 | $191,129 | $55,934 | $135,195 |
| 2016 | $1,942 | $187,383 | $54,838 | $132,545 |
| 2015 | $1,914 | $184,570 | $54,015 | $130,555 |
| 2014 | -- | $180,955 | $52,957 | $127,998 |
Property History
| Date | Event | Price | Change | Sq Ft Price |
|---|---|---|---|---|
| 02/25/2025 02/25/25 | Price Changed | $325,000 | -13.3% | $193 / Sq Ft |
| 01/10/2025 01/10/25 | For Sale | $375,000 | -- | $223 / Sq Ft |
Deed History
| Date | Type | Sale Price | Title Company |
|---|---|---|---|
| Interfamily Deed Transfer | -- | Fidelity National Title Co |
Mortgage History
| Date | Status | Loan Amount | Loan Type |
|---|---|---|---|
| Closed | $100,000 | Unknown | |
| Closed | $210,000 | Balloon | |
| Closed | $165,000 | Unknown | |
| Closed | $122,500 | Purchase Money Mortgage |
Similar Homes in Whitmore, CA
Source: San Francisco Association of REALTORS® MLS
MLS Number: 425001415
APN: 099-160-027-000
- 10577 Pineseed Ln
- 9568 Blue Mountain Ranch Rd
- 29571 Whitmore Rd
- 29077 Whitmore Rd
- 0 80 Acres Hidden Springs Ln
- 12347 Fern Rd
- 27717 Whitmore Rd
- 011 Whitmore Village Rd
- 9341 Ponderosa Way
- 0 Ponderosa Way-198 Acres
- 9991 Ponderosa Way
- 0 Ponderosa Way
- 29960 Wengler Hill Rd
- 29717 Westmoore Rd
- 7899 Elmer's Way
- 29351 Ogburn Cemetery Rd
- 29894 100 Rd
- 32415 Dickerson Rd
- 29363 State Highway 44
- 7417 Tahoe Ln
