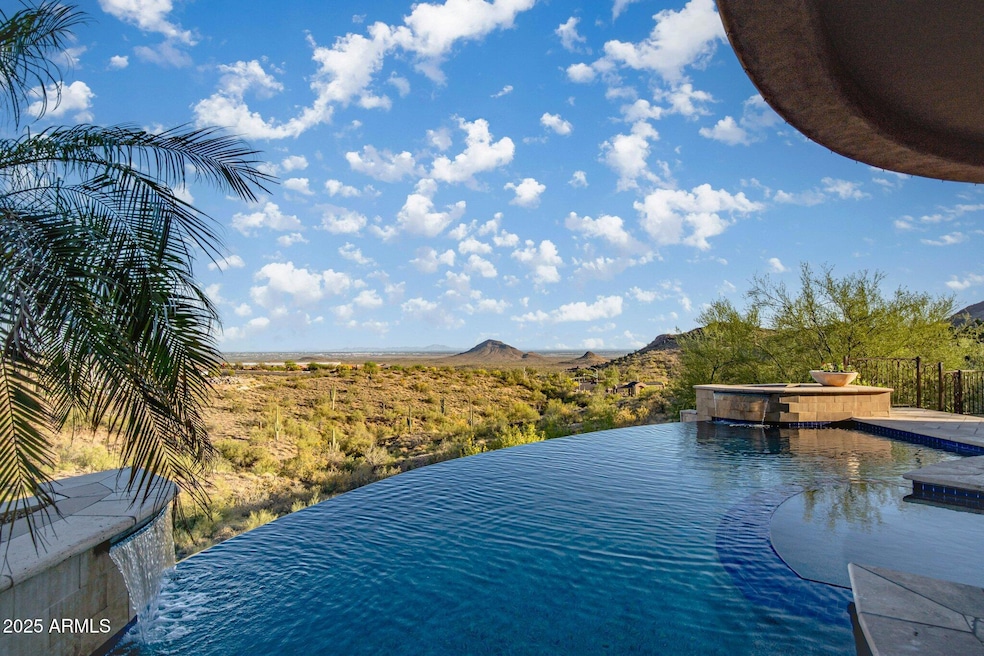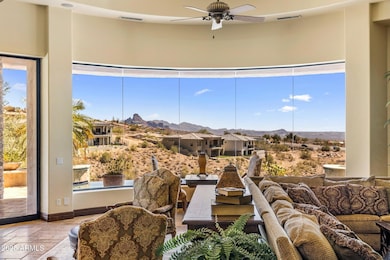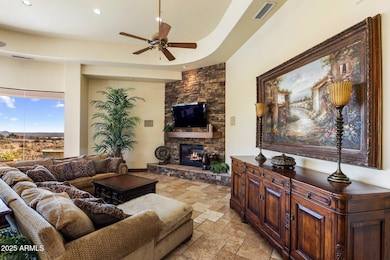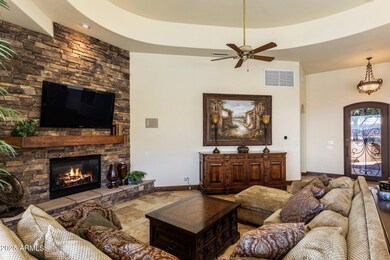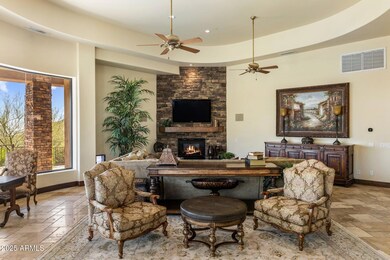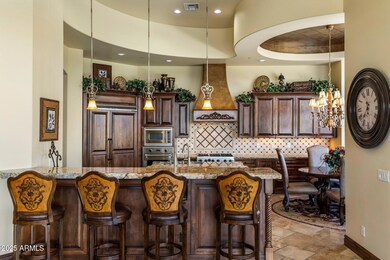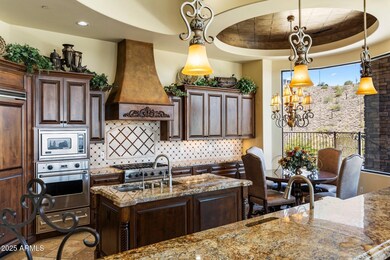
10537 N Crestview Dr Fountain Hills, AZ 85268
Estimated payment $14,560/month
Highlights
- Heated Spa
- City Lights View
- Two Primary Bathrooms
- Fountain Hills Middle School Rated A-
- 2.23 Acre Lot
- Fireplace in Primary Bedroom
About This Home
Enjoy breathtaking city lights and mountain views in this entertainer's dream home! Every detail has been meticulously crafted. The spacious great room features a cozy fireplace and offers an unobstructed panoramic view through retractable glass pocket doors and a seamless wall of butt-glazed windows. Step outside to a stunning outdoor area complete with a negative-edge pool, spa, and built-in BBQ. The gourmet kitchen is equipped with top-of-the-line Viking appliances, a custom 336-bottle wine room, and finished with elegant travertine flooring and granite countertops throughout. The entry boasts a striking glass and iron door, complemented by 8-foot knotty alder interior doors and 6-inch stained baseboards. The luxurious master suite includes another fireplace, a Jacuzzi tub, and a Jacuzzi tub, and a convenient coffee bar.
Home Details
Home Type
- Single Family
Est. Annual Taxes
- $5,931
Year Built
- Built in 2006
Lot Details
- 2.23 Acre Lot
- Desert faces the front and back of the property
- Wrought Iron Fence
- Partially Fenced Property
- Block Wall Fence
- Misting System
- Front and Back Yard Sprinklers
- Private Yard
HOA Fees
- $141 Monthly HOA Fees
Parking
- 3 Car Garage
Property Views
- City Lights
- Mountain
Home Design
- Santa Barbara Architecture
- Wood Frame Construction
- Tile Roof
- Stucco
Interior Spaces
- 4,249 Sq Ft Home
- 1-Story Property
- Central Vacuum
- Ceiling height of 9 feet or more
- Ceiling Fan
- Double Pane Windows
- Living Room with Fireplace
- 2 Fireplaces
- Security System Owned
- Washer and Dryer Hookup
Kitchen
- Breakfast Bar
- Kitchen Island
- Granite Countertops
Bedrooms and Bathrooms
- 4 Bedrooms
- Fireplace in Primary Bedroom
- Two Primary Bathrooms
- Primary Bathroom is a Full Bathroom
- 3.5 Bathrooms
- Dual Vanity Sinks in Primary Bathroom
- Hydromassage or Jetted Bathtub
- Bathtub With Separate Shower Stall
Pool
- Heated Spa
- Heated Pool
Outdoor Features
- Built-In Barbecue
Schools
- Fountain Hills High Middle School
- Fountain Hills High School
Utilities
- Cooling Available
- Zoned Heating
- Heating System Uses Natural Gas
- Water Softener
- High Speed Internet
- Cable TV Available
Community Details
- Association fees include ground maintenance, street maintenance
- Crestview Association, Phone Number (480) 635-1133
- Crestview At Fountain Hills Subdivision
Listing and Financial Details
- Tax Lot 77
- Assessor Parcel Number 176-14-451
Map
Home Values in the Area
Average Home Value in this Area
Tax History
| Year | Tax Paid | Tax Assessment Tax Assessment Total Assessment is a certain percentage of the fair market value that is determined by local assessors to be the total taxable value of land and additions on the property. | Land | Improvement |
|---|---|---|---|---|
| 2025 | $6,401 | $119,938 | -- | -- |
| 2024 | $5,931 | $114,226 | -- | -- |
| 2023 | $5,931 | $155,610 | $31,120 | $124,490 |
| 2022 | $5,741 | $113,810 | $22,760 | $91,050 |
| 2021 | $6,291 | $107,230 | $21,440 | $85,790 |
| 2020 | $6,224 | $108,070 | $21,610 | $86,460 |
| 2019 | $6,328 | $111,420 | $22,280 | $89,140 |
| 2018 | $6,278 | $112,060 | $22,410 | $89,650 |
| 2017 | $5,987 | $113,570 | $22,710 | $90,860 |
| 2016 | $5,976 | $109,110 | $21,820 | $87,290 |
| 2015 | $5,546 | $92,900 | $18,580 | $74,320 |
Property History
| Date | Event | Price | Change | Sq Ft Price |
|---|---|---|---|---|
| 03/03/2025 03/03/25 | Price Changed | $2,495,000 | -3.9% | $587 / Sq Ft |
| 01/17/2025 01/17/25 | Price Changed | $2,595,000 | 0.0% | $611 / Sq Ft |
| 01/17/2025 01/17/25 | For Sale | $2,595,000 | -3.0% | $611 / Sq Ft |
| 08/01/2024 08/01/24 | Off Market | $2,675,000 | -- | -- |
| 05/07/2024 05/07/24 | For Sale | $2,675,000 | -- | $630 / Sq Ft |
Deed History
| Date | Type | Sale Price | Title Company |
|---|---|---|---|
| Cash Sale Deed | $1,350,000 | Fidelity Natl Title Ins Co | |
| Warranty Deed | $176,000 | Fidelity National Title | |
| Interfamily Deed Transfer | -- | First American Title | |
| Warranty Deed | $175,000 | First American Title Ins Co | |
| Quit Claim Deed | -- | -- | |
| Warranty Deed | $143,550 | First American Title |
Mortgage History
| Date | Status | Loan Amount | Loan Type |
|---|---|---|---|
| Open | $1,200,000 | Credit Line Revolving | |
| Closed | $700,000 | Credit Line Revolving | |
| Closed | $403,500 | New Conventional | |
| Closed | $417,000 | New Conventional | |
| Closed | $415,000 | Unknown | |
| Previous Owner | $1,075,000 | Construction | |
| Previous Owner | $300,000 | Unknown | |
| Previous Owner | $129,150 | Purchase Money Mortgage |
Similar Homes in Fountain Hills, AZ
Source: Arizona Regional Multiple Listing Service (ARMLS)
MLS Number: 6699380
APN: 176-14-451
- 10532 N Crestview Dr
- 10625 N Crestview Dr Unit 78
- 14840 E Valley Vista Dr
- 14828 E Valley Vista Dr
- 14846 E Valley Vista Dr
- 14810 E Valley Vista Dr
- 14849 E Valley Vista Dr Unit 61
- 10716 N Skyline Dr
- 10722 N Skyline Dr
- 10534 N Arista Ln Unit 48
- 11035 N Crestview Dr Unit 84
- 11108 N Arista Ln Unit 20
- 15025 E Scarlet Sky Ln Unit 1
- 14541 E Sierra Alegre Ct Unit 16
- 11320 N Crestview Dr
- 11416 N Crestview Dr Unit 4
- 9827 N Desert Rose Dr
- 15240 E Cholla Crest Trail Unit 5
- 10043 N Palisades Blvd Unit 10
- 33401 N 142nd Way
