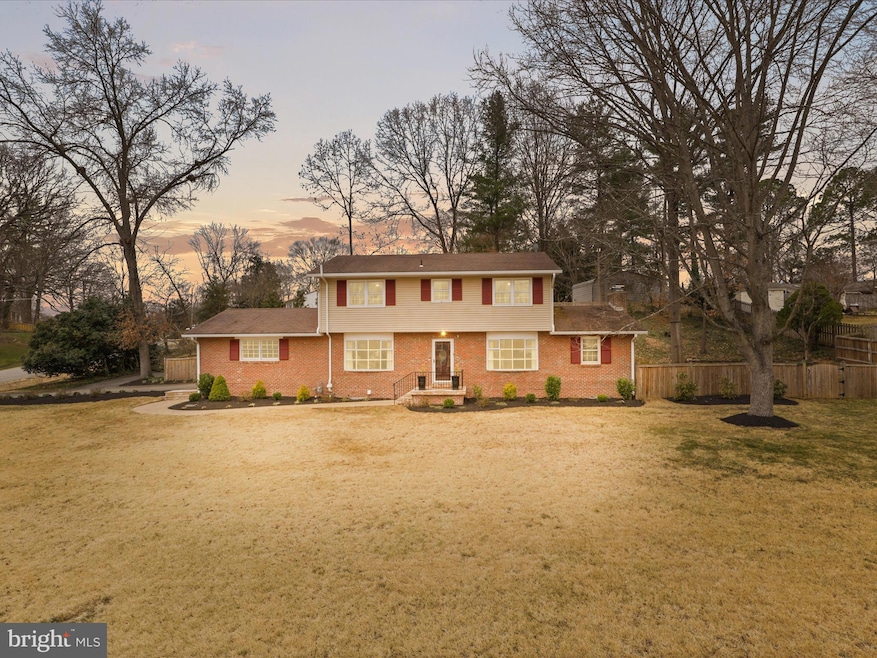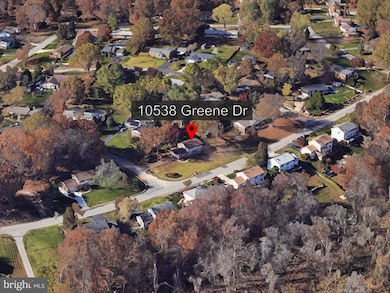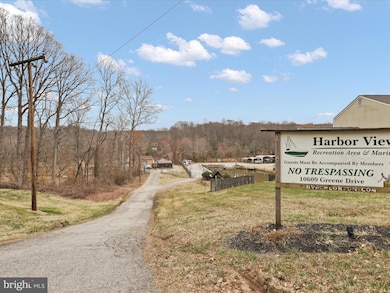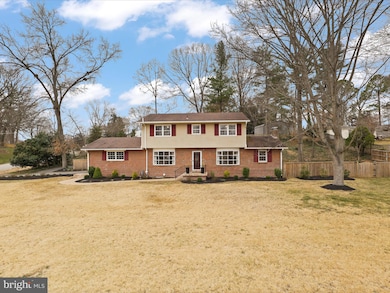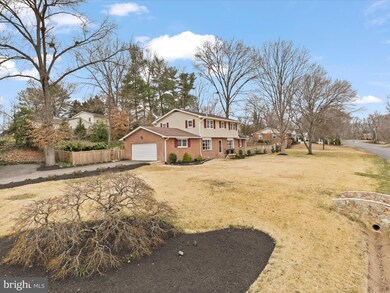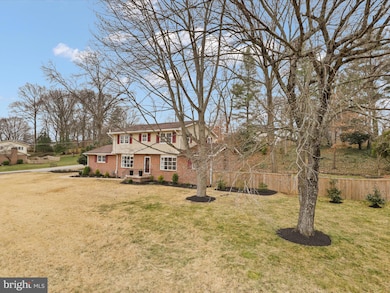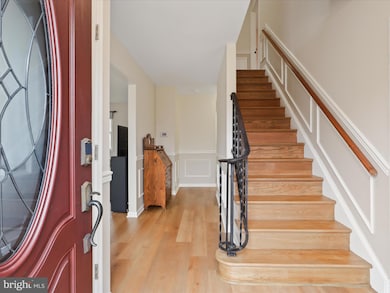
10538 Greene Dr Lorton, VA 22079
Mason Neck NeighborhoodEstimated payment $5,521/month
Highlights
- View of Trees or Woods
- Colonial Architecture
- Attic
- South County Middle School Rated A
- Space For Rooms
- 2 Fireplaces
About This Home
Welcome to 10538 Greene Drive, a beautifully updated 4-bedroom, 4-bathroom home nestled in the sought-after Harbor View community of Lorton, Virginia. This spacious residence boasts over 3,000 square feet of comfortable living space, featuring brand-new luxury vinyl plank flooring, two cozy wood-burning fireplaces, and an abundance of natural light throughout. The kitchen is a chef’s delight, offering granite countertops, stainless steel appliances, and ample storage.
The property includes a generous two-car garage with additional parking space, ensuring convenience for homeowners and guests alike. The yard has been professionally landscaped, offering a private, fully fenced backyard retreat. Just one block away, the optional Harbor View Marina provides exclusive access to a boat launch, slips with electrical and water access, a picnic pavilion, playground, volleyball area, gazebo, and fishing spots—perfect for outdoor enthusiasts.
Commuting is effortless with the Lorton VRE and Amtrak Auto Train stations just minutes away, providing easy access to Washington, D.C., and beyond. Nature lovers will appreciate the proximity to Pohick Bay Regional Park and Mason Neck State Park. Experience the perfect blend of a private oasis and city convenience at 10538 Greene Drive—your ideal retreat near the water.
Home Details
Home Type
- Single Family
Est. Annual Taxes
- $9,318
Year Built
- Built in 1968
Lot Details
- 0.56 Acre Lot
- Stone Retaining Walls
- Property is in excellent condition
- Property is zoned 100
Parking
- 2 Car Direct Access Garage
- Oversized Parking
- Side Facing Garage
- Garage Door Opener
Home Design
- Colonial Architecture
- Hip Roof Shape
- Brick Exterior Construction
- Slab Foundation
- Shingle Roof
- Fiberglass Roof
- Steel Siding
- Active Radon Mitigation
- Concrete Perimeter Foundation
Interior Spaces
- Property has 3 Levels
- Built-In Features
- Whole House Fan
- Ceiling Fan
- 2 Fireplaces
- Fireplace With Glass Doors
- Brick Fireplace
- Window Treatments
- Bay Window
- Entrance Foyer
- Great Room
- Family Room Off Kitchen
- Living Room
- Formal Dining Room
- Den
- Luxury Vinyl Plank Tile Flooring
- Views of Woods
- Attic Fan
Kitchen
- Eat-In Country Kitchen
- Built-In Oven
- Gas Oven or Range
- Built-In Range
- Stove
- Built-In Microwave
- Ice Maker
- Dishwasher
- Stainless Steel Appliances
- Disposal
Bedrooms and Bathrooms
- 4 Bedrooms
- En-Suite Bathroom
Laundry
- Laundry Room
- Washer
Partially Finished Basement
- Basement Fills Entire Space Under The House
- Side Exterior Basement Entry
- Sump Pump
- Space For Rooms
- Basement Windows
Home Security
- Exterior Cameras
- Flood Lights
Accessible Home Design
- More Than Two Accessible Exits
Outdoor Features
- Brick Porch or Patio
- Exterior Lighting
- Rain Gutters
Utilities
- Forced Air Heating and Cooling System
- Vented Exhaust Fan
- Programmable Thermostat
- Natural Gas Water Heater
- Municipal Trash
- Cable TV Available
Community Details
- No Home Owners Association
- Harbor View Subdivision
Listing and Financial Details
- Assessor Parcel Number 1134 06 0129
Map
Home Values in the Area
Average Home Value in this Area
Tax History
| Year | Tax Paid | Tax Assessment Tax Assessment Total Assessment is a certain percentage of the fair market value that is determined by local assessors to be the total taxable value of land and additions on the property. | Land | Improvement |
|---|---|---|---|---|
| 2024 | $7,904 | $682,300 | $297,000 | $385,300 |
| 2023 | $8,100 | $717,740 | $297,000 | $420,740 |
| 2022 | $7,595 | $664,230 | $297,000 | $367,230 |
| 2021 | $7,186 | $612,350 | $258,000 | $354,350 |
| 2020 | $6,890 | $582,190 | $239,000 | $343,190 |
| 2019 | $6,375 | $538,630 | $234,000 | $304,630 |
| 2018 | $6,194 | $538,630 | $234,000 | $304,630 |
| 2017 | $6,254 | $538,630 | $234,000 | $304,630 |
| 2016 | $6,240 | $538,630 | $234,000 | $304,630 |
| 2015 | $5,621 | $503,670 | $227,000 | $276,670 |
| 2014 | $5,415 | $486,330 | $216,000 | $270,330 |
Property History
| Date | Event | Price | Change | Sq Ft Price |
|---|---|---|---|---|
| 04/21/2025 04/21/25 | Price Changed | $849,990 | -1.2% | $273 / Sq Ft |
| 04/03/2025 04/03/25 | For Sale | $859,990 | +41.0% | $276 / Sq Ft |
| 11/25/2019 11/25/19 | Sold | $610,000 | 0.0% | $223 / Sq Ft |
| 09/30/2019 09/30/19 | Pending | -- | -- | -- |
| 09/19/2019 09/19/19 | Price Changed | $610,000 | -3.2% | $223 / Sq Ft |
| 08/12/2019 08/12/19 | Price Changed | $630,000 | -1.6% | $230 / Sq Ft |
| 07/26/2019 07/26/19 | For Sale | $640,000 | 0.0% | $234 / Sq Ft |
| 07/26/2019 07/26/19 | Price Changed | $640,000 | 0.0% | $234 / Sq Ft |
| 09/04/2016 09/04/16 | Rented | $2,700 | -6.9% | -- |
| 09/04/2016 09/04/16 | Under Contract | -- | -- | -- |
| 08/06/2016 08/06/16 | For Rent | $2,900 | 0.0% | -- |
| 05/14/2015 05/14/15 | Sold | $565,900 | 0.0% | $223 / Sq Ft |
| 04/15/2015 04/15/15 | Pending | -- | -- | -- |
| 04/10/2015 04/10/15 | For Sale | $565,900 | -- | $223 / Sq Ft |
Deed History
| Date | Type | Sale Price | Title Company |
|---|---|---|---|
| Deed | $610,000 | Universal Title | |
| Warranty Deed | $565,900 | -- |
Mortgage History
| Date | Status | Loan Amount | Loan Type |
|---|---|---|---|
| Open | $565,000 | New Conventional | |
| Closed | $579,500 | New Conventional | |
| Previous Owner | $452,700 | New Conventional |
Similar Homes in Lorton, VA
Source: Bright MLS
MLS Number: VAFX2230782
APN: 1134-06-0129
- 10613 Greene Dr
- 10623 Old Colchester Rd
- 10521 Madison Dr
- 10515 Madison Dr
- 10339 Madison Dr
- 7713 Dolly Dr
- 10509 Belmont Blvd
- 7701 Dolly Dr
- 10515 Midway Ln
- 7628 Anzio Ln
- 10802 Belmont Blvd
- 0 Old Colchester Rd
- 13310 Colchester Ferry Place
- 13369 Potomac Path Dr
- 830 Belmont Bay Dr Unit 206
- 830 Belmont Bay Dr Unit 302
- 830 Belmont Bay Dr Unit 205
- 810 Belmont Bay Dr Unit 102
- 500 Belmont Bay Dr Unit 406
- 0 Gunston Rd
