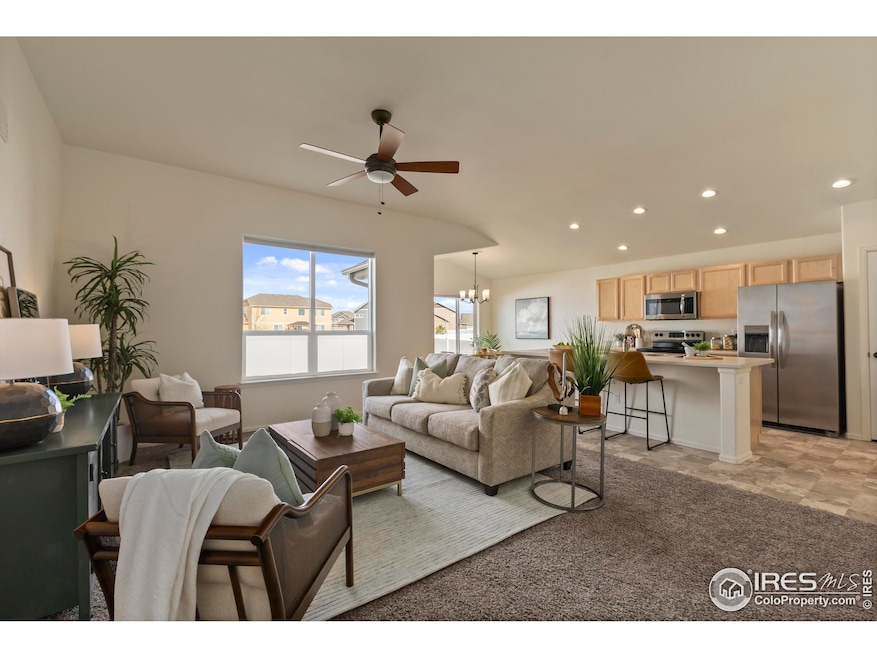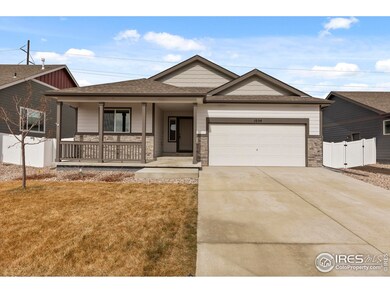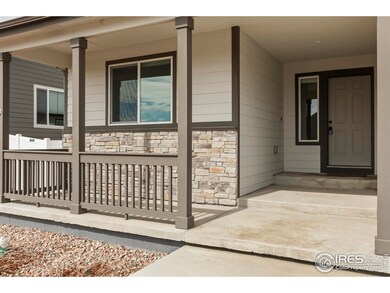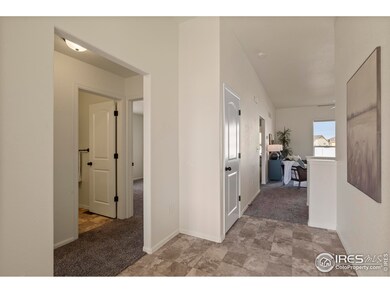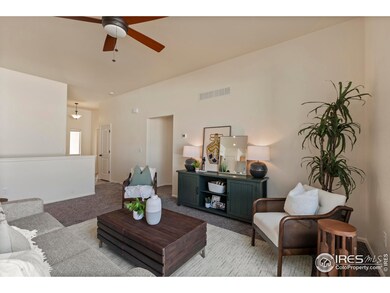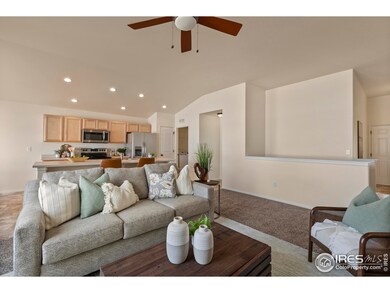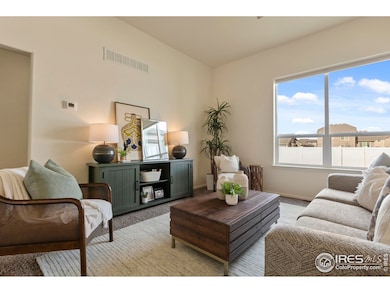
1054 Kendalbrook Dr Windsor, CO 80550
Estimated payment $3,097/month
Highlights
- Green Energy Generation
- Mountain View
- Hiking Trails
- Open Floorplan
- No HOA
- 2-minute walk to Chimney Park
About This Home
$5,000 Seller Concession for Buyer to put toward Closing Costs or buy down the interest rate! Welcome to gently lived-in 1054 Kendalbrook Dr. Perfectly priced for first-time buyers or anyone looking for main-level living, this popular floor plan starts with a covered front patio that offers a south-facing spot for morning coffee. Inside, the generous entry leads to the heart of the home. The Great Room with 10' ceilings is light & bright and opens to Kitchen & Dining areas. Counter seating at the island is ideal for entertaining or nightly homework. Primary suite is situated at the back of the home, complete with walk in closet & windows to the quiet backyard. 2 more bedrooms, another bathroom, plus this home offers the comfort and convenience of main floor laundry. Kitchen appliances, washer & dryer are all included - how easy is that?! The spacious 2-car garage provides ample storage and parking, and the full, unfinished basement is ready for your personal touch. Backing to a neighborhood trail, you'll enjoy peaceful surroundings, no neighbors immediately behind, and easy access to outdoor activities. The rear patio is great for a spring BBQ or it's a shady spot to beat the summer heat. This home has been pre-inspected, giving you peace of mind as you move forward. Located in a terrific, friendly neighborhood, it's turnkey & ready for you!
Home Details
Home Type
- Single Family
Est. Annual Taxes
- $4,215
Year Built
- Built in 2022
Lot Details
- 6,585 Sq Ft Lot
- Southeast Facing Home
- Fenced
- Level Lot
- Sprinkler System
Parking
- 2 Car Attached Garage
Home Design
- Wood Frame Construction
- Composition Roof
- Composition Shingle
- Stone
Interior Spaces
- 1,464 Sq Ft Home
- 1-Story Property
- Open Floorplan
- Ceiling Fan
- Double Pane Windows
- Window Treatments
- Dining Room
- Mountain Views
- Unfinished Basement
- Basement Fills Entire Space Under The House
- Radon Detector
Kitchen
- Eat-In Kitchen
- Electric Oven or Range
- Microwave
- Dishwasher
- Kitchen Island
- Disposal
Flooring
- Carpet
- Vinyl
Bedrooms and Bathrooms
- 3 Bedrooms
- Walk-In Closet
- 2 Full Bathrooms
- Primary bathroom on main floor
Laundry
- Laundry on main level
- Dryer
- Washer
Eco-Friendly Details
- Energy-Efficient HVAC
- Green Energy Generation
Outdoor Features
- Patio
- Exterior Lighting
Schools
- Tozer Elementary School
- Severance Middle School
- Severance High School
Utilities
- Forced Air Heating and Cooling System
- Satellite Dish
- Cable TV Available
Listing and Financial Details
- Assessor Parcel Number R8974250
Community Details
Overview
- No Home Owners Association
- Association fees include management
- Village East Subdivision
Recreation
- Hiking Trails
Map
Home Values in the Area
Average Home Value in this Area
Tax History
| Year | Tax Paid | Tax Assessment Tax Assessment Total Assessment is a certain percentage of the fair market value that is determined by local assessors to be the total taxable value of land and additions on the property. | Land | Improvement |
|---|---|---|---|---|
| 2024 | $3,987 | $32,700 | $6,700 | $26,000 |
| 2023 | $3,987 | $33,020 | $6,770 | $26,250 |
| 2022 | $775 | $5,450 | $5,450 | $26,250 |
| 2021 | $9 | $40 | $40 | $0 |
Property History
| Date | Event | Price | Change | Sq Ft Price |
|---|---|---|---|---|
| 04/08/2025 04/08/25 | Price Changed | $492,000 | -0.1% | $336 / Sq Ft |
| 03/26/2025 03/26/25 | Price Changed | $492,500 | -0.5% | $336 / Sq Ft |
| 03/07/2025 03/07/25 | For Sale | $495,000 | +9.1% | $338 / Sq Ft |
| 02/15/2023 02/15/23 | Sold | $453,850 | +0.7% | $314 / Sq Ft |
| 03/10/2022 03/10/22 | For Sale | $450,500 | -- | $312 / Sq Ft |
Deed History
| Date | Type | Sale Price | Title Company |
|---|---|---|---|
| Special Warranty Deed | $453,850 | -- |
Mortgage History
| Date | Status | Loan Amount | Loan Type |
|---|---|---|---|
| Open | $363,080 | New Conventional |
Similar Homes in Windsor, CO
Source: IRES MLS
MLS Number: 1027953
APN: R8974250
- 1054 Kendalbrook Dr
- 902 Maplebrook Dr
- 713 Columbine Dr
- 772 Lilac Dr
- 800 2nd St
- 221 Chestnut St Unit 3
- 707 3rd St
- 318 Chestnut St
- 116 Walnut St
- 201 Valley Ct
- 101 Main St
- 39370 County Road 19
- 35946 Colorado 257
- 1101 Glacier Ct
- 124 Beacon Way
- 1288 Lake Cir Unit 12A
- 135 Beacon Way
- 161 Beacon Way
- 6463 Colorado 392
- 304 Hemlock Dr
