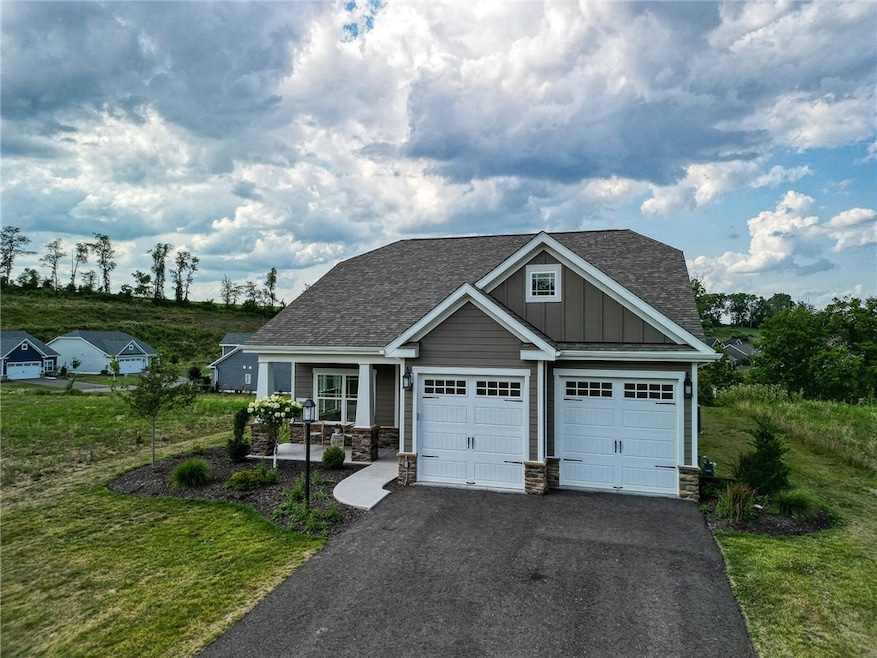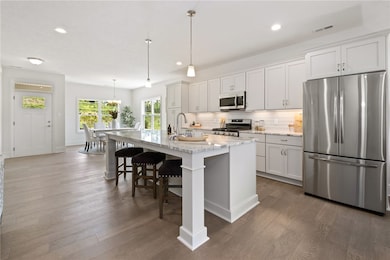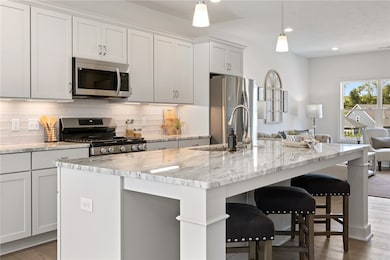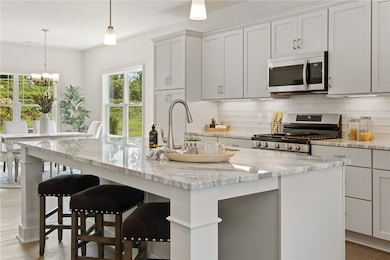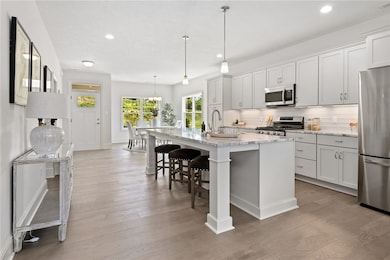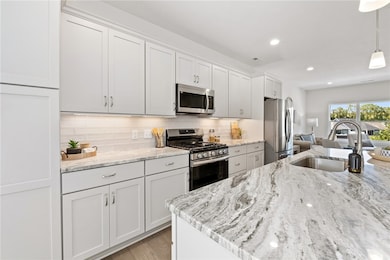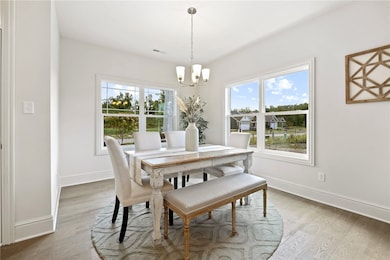
$449,900
- 3 Beds
- 2.5 Baths
- 2,240 Sq Ft
- 30 Coleman Rd
- McDonald, PA
If you’re looking for a home that feels like a private retreat, you’ve found the place! This quiet setting with wide open space gives you room to roam. In the heart of the home, you’ll find updated SS appliances & ample cabinet space for every gadget. The expansive counter space makes entertaining a joy instead of a squeeze! The large primary suite is a wonderfully serene hideaway with double
Luanne Ryan HOWARD HANNA REAL ESTATE SERVICES
