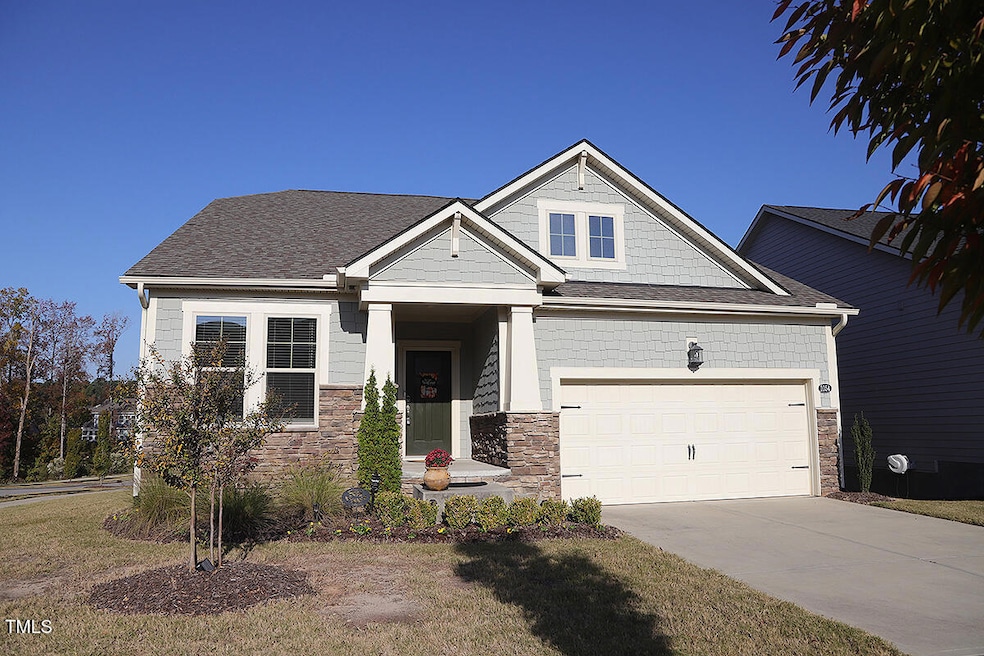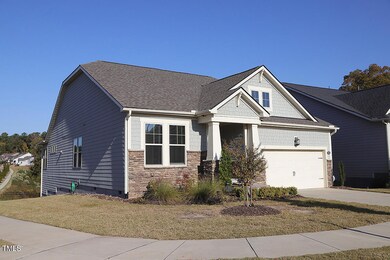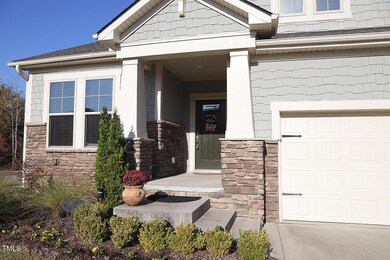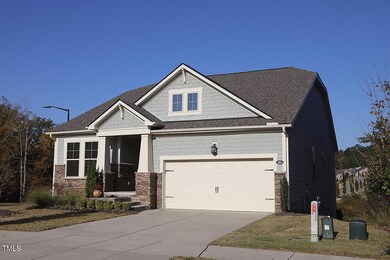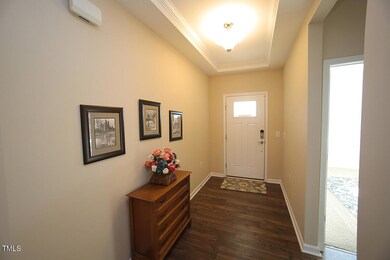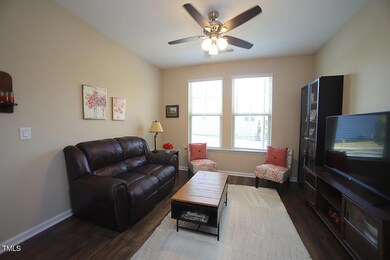
1054 Steinbeck Dr Durham, NC 27703
Highlights
- Fitness Center
- Open Floorplan
- Deck
- Senior Community
- Clubhouse
- Transitional Architecture
About This Home
As of February 2025Welcome to this exceptional 55+ community where this inviting one level home offers 3 bedrooms, office, sunroom and much more. The floor plans flows seamlessly from a large foyer to the entertainment areas. The impressive gourmet kitchen offers 5 burner gas cooktop, under cabinet lighting, tile backsplash, stainless appliances, pantry, massive kitchen island with seating, wall oven, microwave, custom cabinetry with soft close drawers and pull out drawers inside cabinets for convenience and gorgeous granite. The Primary Bedroom Suite is a private retreat and has 2 bedrooms just within itself. It features a tray ceiling in the large bedroom featuring a luxurious large bath with double vanities, tiled walk-in shower, granite and a huge walk-in closet. The 2nd bedroom in the suite can be a Bedroom or private retreat of your choice. Both bedrooms in the suite have access to the same large walk in closet and bath. The flex/study has french doors which gives privacy and can be used as an office, den etc. Spacious guest bedroom is private and adjacent to a full guest bath. Don't miss the bright sunroom that overlooks the open space where sunsets are beautiful. Wonderful laundry room is large with cabinets and plenty of room for storage and primary bedroom suite has access...2 car garage, walk in crawl space and much more....
Home Details
Home Type
- Single Family
Est. Annual Taxes
- $4,133
Year Built
- Built in 2019
Lot Details
- 7,405 Sq Ft Lot
- Corner Lot
HOA Fees
- $262 Monthly HOA Fees
Parking
- 2 Car Attached Garage
- 2 Open Parking Spaces
Home Design
- Transitional Architecture
- Block Foundation
- Shingle Roof
- Stone Veneer
Interior Spaces
- 2,050 Sq Ft Home
- 1-Story Property
- Open Floorplan
- Tray Ceiling
- Smooth Ceilings
- Gas Fireplace
- Entrance Foyer
- Family Room
- Living Room with Fireplace
- Dining Room
- Home Office
- Sun or Florida Room
- Basement
- Crawl Space
Kitchen
- Butlers Pantry
- Built-In Oven
- Gas Cooktop
- Range Hood
- Microwave
- Dishwasher
- Stainless Steel Appliances
- Kitchen Island
- Granite Countertops
Flooring
- Carpet
- Tile
Bedrooms and Bathrooms
- 3 Bedrooms
- Walk-In Closet
- 2 Full Bathrooms
- Double Vanity
- Separate Shower in Primary Bathroom
- Walk-in Shower
Laundry
- Laundry Room
- Laundry on main level
Outdoor Features
- Deck
Schools
- Parkwood Elementary School
- Lowes Grove Middle School
- Hillside High School
Utilities
- Central Air
- Heating System Uses Natural Gas
- Gas Water Heater
Community Details
Overview
- Senior Community
- Association fees include ground maintenance
- Cams Association, Phone Number (910) 256-2021
- Creekside At Bethpage Community
- Creekside At Bethpage Subdivision
- Maintained Community
Amenities
- Clubhouse
Recreation
- Tennis Courts
- Fitness Center
- Community Pool
Map
Home Values in the Area
Average Home Value in this Area
Property History
| Date | Event | Price | Change | Sq Ft Price |
|---|---|---|---|---|
| 02/10/2025 02/10/25 | Sold | $595,000 | -1.7% | $290 / Sq Ft |
| 12/12/2024 12/12/24 | Pending | -- | -- | -- |
| 10/24/2024 10/24/24 | For Sale | $605,000 | -- | $295 / Sq Ft |
Tax History
| Year | Tax Paid | Tax Assessment Tax Assessment Total Assessment is a certain percentage of the fair market value that is determined by local assessors to be the total taxable value of land and additions on the property. | Land | Improvement |
|---|---|---|---|---|
| 2024 | $4,769 | $341,912 | $87,450 | $254,462 |
| 2023 | $4,479 | $341,912 | $87,450 | $254,462 |
| 2022 | $4,376 | $341,912 | $87,450 | $254,462 |
| 2021 | $4,356 | $341,912 | $87,450 | $254,462 |
| 2020 | $4,253 | $341,912 | $87,450 | $254,462 |
| 2019 | $1,088 | $150,000 | $150,000 | $0 |
| 2018 | $791 | $58,300 | $58,300 | $0 |
Mortgage History
| Date | Status | Loan Amount | Loan Type |
|---|---|---|---|
| Open | $585,637 | VA | |
| Closed | $585,637 | VA | |
| Previous Owner | $75,000 | New Conventional |
Deed History
| Date | Type | Sale Price | Title Company |
|---|---|---|---|
| Warranty Deed | $595,000 | None Listed On Document | |
| Warranty Deed | $595,000 | None Listed On Document | |
| Warranty Deed | $418,000 | None Available |
Similar Homes in Durham, NC
Source: Doorify MLS
MLS Number: 10059992
APN: 221744
- 1101 Steinbeck Dr
- 1208 Steinbeck Dr
- 1006 Twain Trail
- 611 Atticus Way
- 1028 Santiago St
- 1009 Santiago St
- 1010 Morrison Dr
- 1108 Cadence Ln
- 6007 Shade Tree Ln
- 6002 Shade Tree Ln
- 1305 Chronicle Dr
- 1003 Branwell Dr
- 3606 Soaring Elm Dr
- 1038 Branwell Dr
- 4004 Silver Oak Ln
- 3007 Honeymyrtle Ln
- 3009 Honeymyrtle Ln
- 3011 Honeymyrtle Ln
- 3004 Honeymyrtle Ln
- 3016 Honeymyrtle Ln
