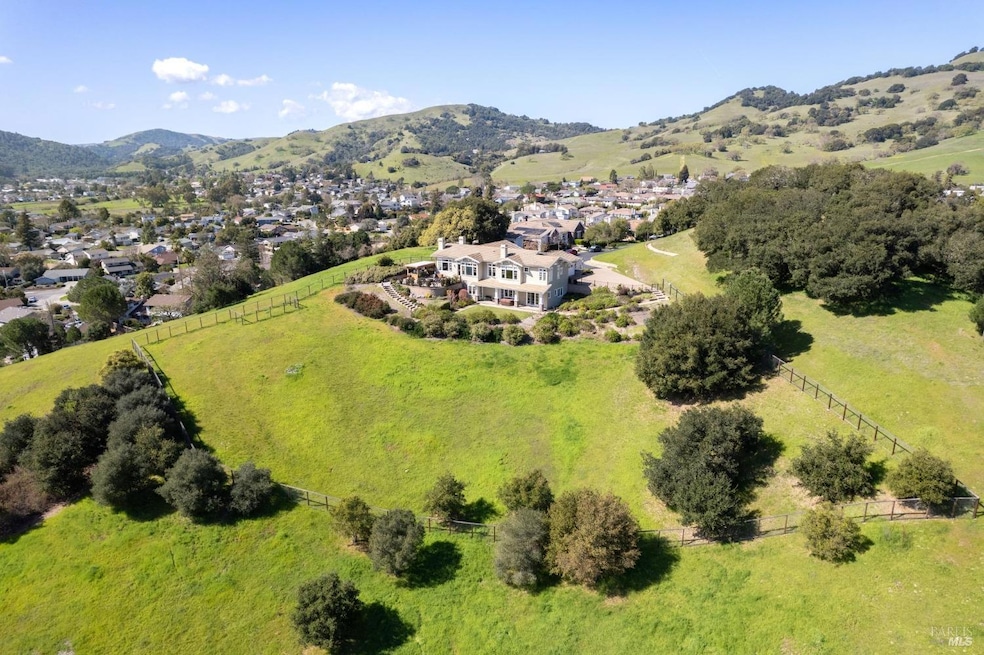
1054 Valle View Ct Novato, CA 94945
San Marin NeighborhoodEstimated payment $19,536/month
Highlights
- Spa
- Panoramic View
- 2.87 Acre Lot
- San Marin High School Rated A-
- Built-In Refrigerator
- Private Lot
About This Home
Enjoy breathtaking panoramic views from this stunning 4-bedroom, 3-bathroom home, offering approximately 4,029 sq. ft. of luxury on nearly 2.87 acres. The seamless indoor-outdoor flow is perfect for entertaining. The chef's kitchen features a Viking cooktop and KitchenAid double oven, complementing a cozy living area with a gas fireplace that opens to a patio equipped with a Lynx BBQ and pizza oven. The main level hosts a tranquil primary suite, while the lower level includes an ensuite bedroom, two additional bedrooms, a full bath, and a gym. Experience the best of California living with easy access to wine country!
Home Details
Home Type
- Single Family
Est. Annual Taxes
- $20,135
Year Built
- Built in 2010
Lot Details
- 2.87 Acre Lot
- Adjacent to Greenbelt
- Street terminates at a dead end
- Southwest Facing Home
- Wood Fence
- Wire Fence
- Back Yard Fenced
- Landscaped
- Private Lot
- Front Yard Sprinklers
HOA Fees
- $109 Monthly HOA Fees
Parking
- 3 Car Direct Access Garage
- Workshop in Garage
- Garage Door Opener
- Guest Parking
Property Views
- Panoramic
- Mountain
- Hills
Home Design
- Side-by-Side
- Concrete Foundation
- Pillar, Post or Pier Foundation
- Ceiling Insulation
- Concrete Roof
Interior Spaces
- 4,029 Sq Ft Home
- Ceiling Fan
- Gas Log Fireplace
- Formal Entry
- Family Room Off Kitchen
- Living Room with Fireplace
- 2 Fireplaces
- Formal Dining Room
- Workshop
- Storage Room
Kitchen
- Breakfast Area or Nook
- Butlers Pantry
- Double Self-Cleaning Oven
- Built-In Electric Oven
- Built-In Gas Range
- Range Hood
- Microwave
- Built-In Refrigerator
- Ice Maker
- Dishwasher
- Kitchen Island
- Granite Countertops
- Wine Rack
- Compactor
- Disposal
Flooring
- Wood
- Carpet
- Laminate
- Tile
Bedrooms and Bathrooms
- 4 Bedrooms
- Retreat
- Primary Bedroom on Main
- Bathroom on Main Level
- Tile Bathroom Countertop
- Dual Sinks
- Bathtub with Shower
Laundry
- Laundry Room
- Laundry on main level
- Stacked Washer and Dryer
- Sink Near Laundry
- 220 Volts In Laundry
Home Security
- Security System Owned
- Carbon Monoxide Detectors
- Fire and Smoke Detector
Accessible Home Design
- Accessible Parking
Eco-Friendly Details
- Energy-Efficient Appliances
- Energy-Efficient HVAC
- Energy-Efficient Insulation
- Energy-Efficient Thermostat
Outdoor Features
- Spa
- Patio
- Fire Pit
- Built-In Barbecue
- Front Porch
Utilities
- Forced Air Zoned Heating and Cooling System
- Heating System Uses Gas
- Heating System Uses Natural Gas
- Underground Utilities
- Power Generator
- Natural Gas Connected
- Gas Water Heater
- Cable TV Available
Community Details
- Association fees include common areas, insurance, management, road
- Woodview Estates Homeowners' Association, Phone Number (707) 806-5400
- Greenbelt
Listing and Financial Details
- Assessor Parcel Number 124-470-12
Map
Home Values in the Area
Average Home Value in this Area
Tax History
| Year | Tax Paid | Tax Assessment Tax Assessment Total Assessment is a certain percentage of the fair market value that is determined by local assessors to be the total taxable value of land and additions on the property. | Land | Improvement |
|---|---|---|---|---|
| 2024 | $20,135 | $1,632,786 | $489,836 | $1,142,950 |
| 2023 | $19,769 | $1,600,780 | $480,234 | $1,120,546 |
| 2022 | $19,609 | $1,569,398 | $470,819 | $1,098,579 |
| 2021 | $19,586 | $1,538,627 | $461,588 | $1,077,039 |
| 2020 | $19,261 | $1,522,858 | $456,857 | $1,066,001 |
| 2019 | $18,609 | $1,493,010 | $447,903 | $1,045,107 |
| 2018 | $17,730 | $1,463,747 | $439,124 | $1,024,623 |
| 2017 | $17,426 | $1,435,056 | $430,517 | $1,004,539 |
| 2016 | $16,125 | $1,406,924 | $422,077 | $984,847 |
| 2015 | $15,881 | $1,385,800 | $415,740 | $970,060 |
| 2014 | $15,645 | $1,358,655 | $407,596 | $951,059 |
Property History
| Date | Event | Price | Change | Sq Ft Price |
|---|---|---|---|---|
| 04/21/2025 04/21/25 | Pending | -- | -- | -- |
| 03/18/2025 03/18/25 | For Sale | $3,180,000 | -- | $789 / Sq Ft |
Deed History
| Date | Type | Sale Price | Title Company |
|---|---|---|---|
| Interfamily Deed Transfer | -- | None Available | |
| Grant Deed | $1,300,000 | Stewart Title Of California |
Mortgage History
| Date | Status | Loan Amount | Loan Type |
|---|---|---|---|
| Open | $1,215,000 | New Conventional | |
| Closed | $887,000 | New Conventional | |
| Closed | $930,000 | New Conventional | |
| Closed | $729,750 | New Conventional |
Similar Homes in Novato, CA
Source: Bay Area Real Estate Information Services (BAREIS)
MLS Number: 325020922
APN: 124-470-12
- 1046 Valle View Ct
- 1 San Marin Dr
- 3 Nova Ln
- 2041 Feliz Rd
- 106 Oliva Ct Unit C
- 106 Oliva Ct Unit A
- 21 Winding Way
- 195 Butterfield Dr
- 39 Little Creek Ln
- 1766 Marion Ave
- 1 Sunnyhill Rd
- 7 San Ardo Ct
- 26 Carmel Dr
- 76 San Domingo Way
- 15 Carob Way
- 2184 Novato Blvd
- 109 Pinheiro Cir
- 62 Ranch Dr
- 31 Mendocino Ln
- 185 Escallonia Dr
