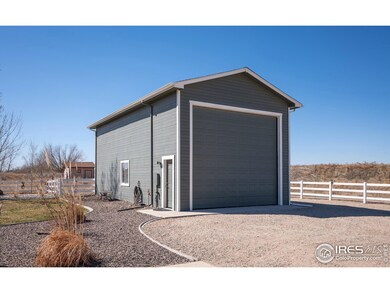
$874,900
- 3 Beds
- 3 Baths
- 2,117 Sq Ft
- 15747 Willow Way
- Brighton, CO
Welcome to model home living in a fantastic & prestigious active adult community of Heritage Todd Creek. This home has been meticulously maintained & decorated beautifully. The custom features abound. There is professionally installed shiplap in the entry corridor along with beautiful custom lighting to accent the tray ceiling. Your guests or other residents will love the front bedroom with
Lori Jackson HomeSmart






