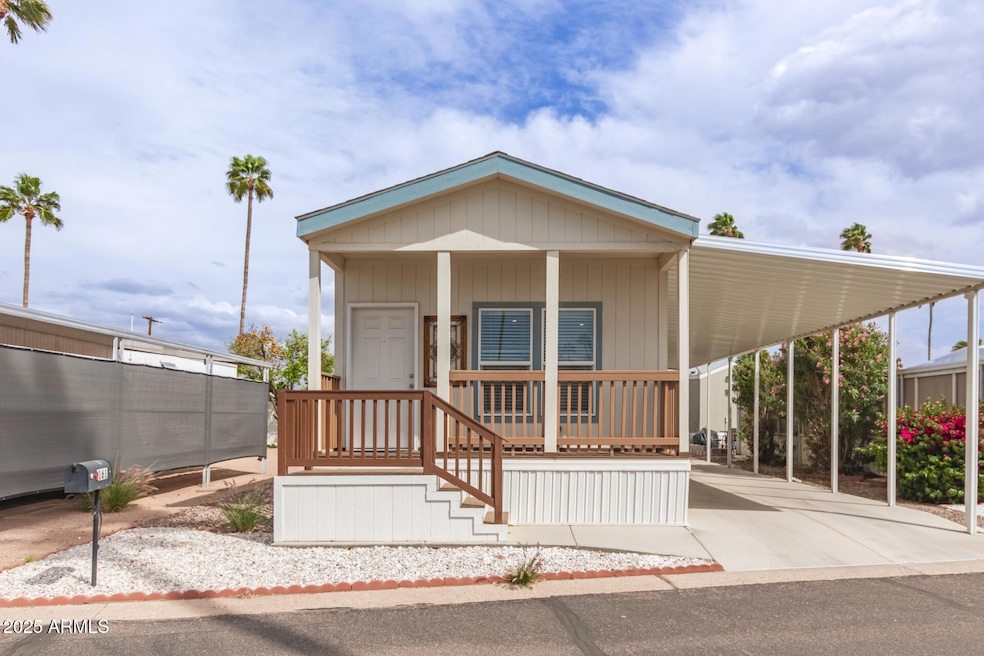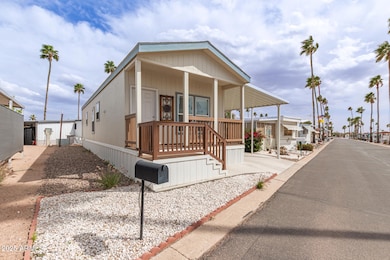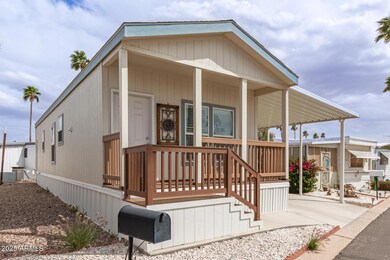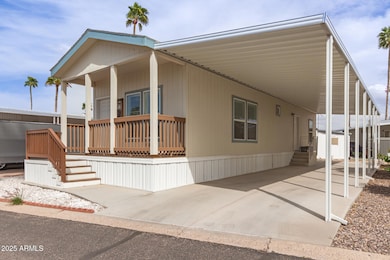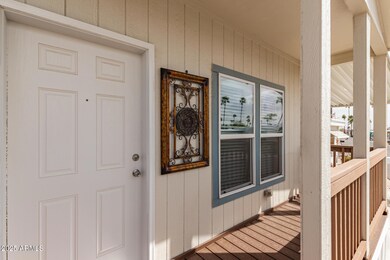
10540 E Apache Trail Unit 161 Apache Junction, AZ 85120
University Manor NeighborhoodEstimated payment $1,063/month
Highlights
- Fitness Center
- Clubhouse
- Cooling Available
- Franklin at Brimhall Elementary School Rated A
- Heated Community Pool
- Breakfast Bar
About This Home
Seize the chance to own this 2-bedroom mobile home in Rosehaven Estates! You'll be greeted by a front porch, perfect for enjoying a cup of morning coffee. Inside, you'll find an open layout with a soothing palette, blinds, and wood-look flooring for a timeless appeal. The kitchen comes with wood shaker cabinetry with crown moulding, recessed lighting, a pantry, essential built-in appliances, and an island with a breakfast bar for quick meals. The main bedroom features soft carpeting, a closet with mirrored doors that enhance the sense of space, and a private bathroom for added comfort. You'll also find a carport that can double as a covered patio. This value won't disappoint!
Property Details
Home Type
- Mobile/Manufactured
Year Built
- Built in 2019
HOA Fees
- $800 Monthly HOA Fees
Parking
- 1 Carport Space
Home Design
- Wood Frame Construction
- Composition Roof
Interior Spaces
- 981 Sq Ft Home
- 1-Story Property
Kitchen
- Breakfast Bar
- Built-In Microwave
- Kitchen Island
- Laminate Countertops
Flooring
- Carpet
- Laminate
Bedrooms and Bathrooms
- 2 Bedrooms
- 1.5 Bathrooms
Schools
- Adult Elementary And Middle School
- Adult High School
Utilities
- Cooling Available
- Heating Available
- High Speed Internet
- Cable TV Available
Additional Features
- No Interior Steps
- Land Lease of $800 per month
Listing and Financial Details
- Tax Lot 161
- Assessor Parcel Number 220-47-071-B
Community Details
Overview
- Association fees include ground maintenance, street maintenance, trash
- Built by Redman Homes
- Rosehaven Estates Subdivision
Amenities
- Clubhouse
- Recreation Room
- Coin Laundry
Recreation
- Fitness Center
- Heated Community Pool
- Community Spa
Map
Home Values in the Area
Average Home Value in this Area
Property History
| Date | Event | Price | Change | Sq Ft Price |
|---|---|---|---|---|
| 04/07/2025 04/07/25 | For Sale | $40,000 | -- | $41 / Sq Ft |
Similar Homes in Apache Junction, AZ
Source: Arizona Regional Multiple Listing Service (ARMLS)
MLS Number: 6847692
- 10540 E Apache Trail Unit 77
- 10540 E Apache Trail Unit 161
- 10540 E Apache Trail Unit 12
- 10540 E Apache Trail Unit 141
- 10540 E Apache Trail Unit 328
- 10540 E Apache Trail Unit 156
- 10712 E Apache Trail Unit A10
- 10437 E Boulder Dr
- 146 N Merrill Rd Unit 62
- 146 N Merrill Rd Unit 56
- 146 N Merrill Rd Unit 131
- 146 N Merrill Rd Unit 155
- 146 N Merrill Rd Unit 9
- 146 N Merrill Rd Unit 67
- 146 N Merrill Rd Unit 71
- 146 N Merrill Rd Unit 146
- 146 N Merrill Rd Unit 2
- 146 N Merrill Rd Unit 85
- 146 N Merrill Rd Unit 20
- 146 N Merrill Rd Unit 90
