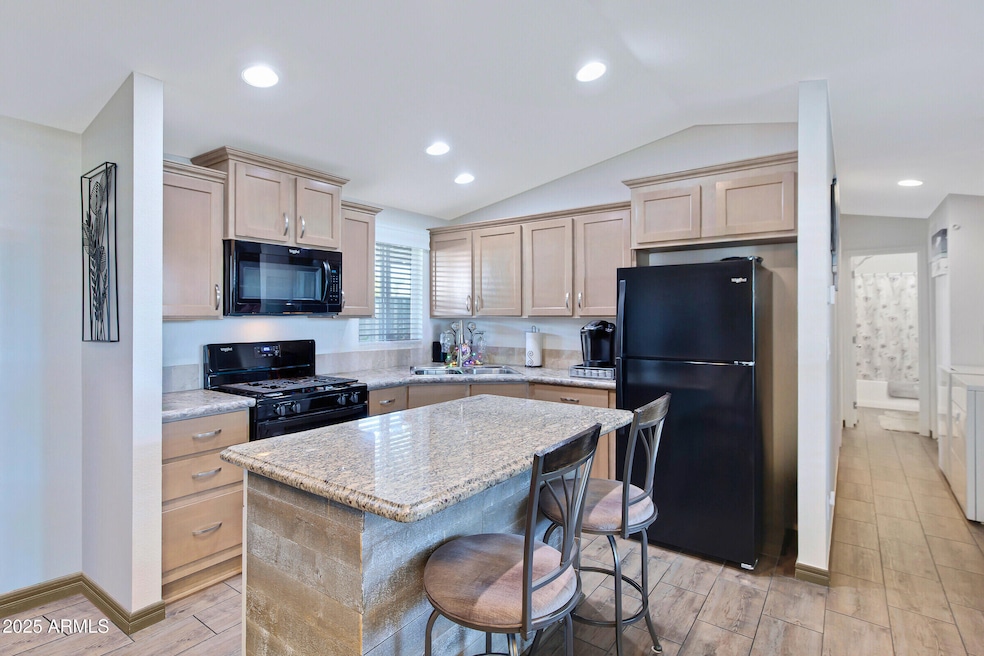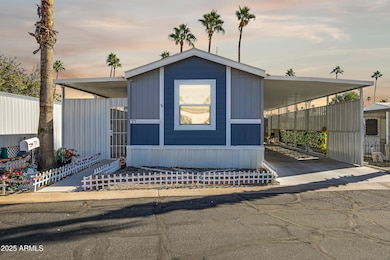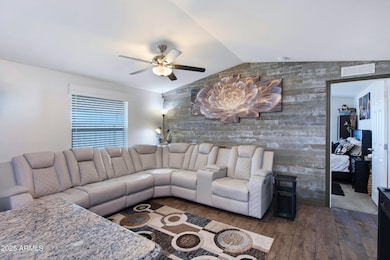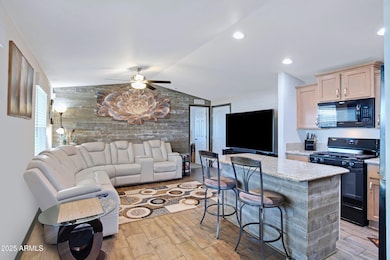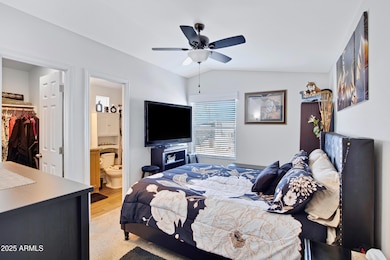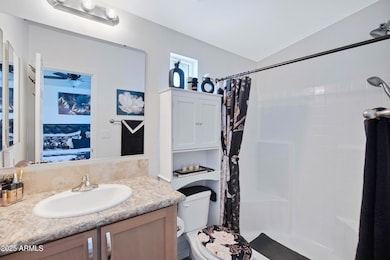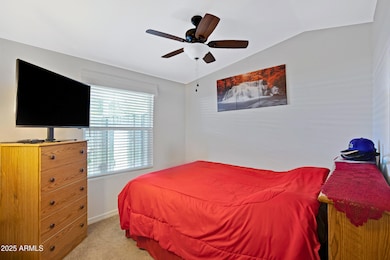
10540 E Apache Trail Unit 77 Apache Junction, AZ 85120
University Manor NeighborhoodEstimated payment $1,259/month
Highlights
- Fitness Center
- Vaulted Ceiling
- Heated Community Pool
- Franklin at Brimhall Elementary School Rated A
- Granite Countertops
- Eat-In Kitchen
About This Home
Welcome to your next home, where comfort and charm come together! This beautifully maintained, ''Better Than New'' gem is just steps from the community center in a vibrant 55+ neighborhood. Enter through a secure door into a stylish, upgraded enclosed patio - perfect for relaxing or entertaining. Enjoy a spacious, fenced backyard, ideal for sunsets and gatherings. Inside, the open floor plan, vaulted ceilings, and cozy atmosphere create a warm, inviting space. This home is move-in ready and waiting to welcome you - don't miss your chance to make it yours!
Property Details
Home Type
- Mobile/Manufactured
Est. Annual Taxes
- $309
Year Built
- Built in 2020
HOA Fees
- $706 Monthly HOA Fees
Parking
- 2 Carport Spaces
Home Design
- Wood Frame Construction
- Composition Roof
Interior Spaces
- 1,000 Sq Ft Home
- 1-Story Property
- Vaulted Ceiling
- Ceiling Fan
Kitchen
- Eat-In Kitchen
- Breakfast Bar
- Built-In Microwave
- Kitchen Island
- Granite Countertops
- Laminate Countertops
Bedrooms and Bathrooms
- 3 Bedrooms
- Primary Bathroom is a Full Bathroom
- 2 Bathrooms
Outdoor Features
- Screened Patio
- Outdoor Storage
Schools
- Adult Elementary And Middle School
- Adult High School
Utilities
- Cooling Available
- Heating System Uses Natural Gas
Additional Features
- No Interior Steps
- Land Lease of $706 per month
- Property is near a bus stop
Listing and Financial Details
- Tax Lot 77
- Assessor Parcel Number 220-47-068
Community Details
Overview
- Association fees include ground maintenance
- Built by Cavco
- Rosehaven Subdivision
Amenities
- Laundry Facilities
Recreation
- Fitness Center
- Heated Community Pool
- Community Spa
- Bike Trail
Map
Home Values in the Area
Average Home Value in this Area
Property History
| Date | Event | Price | Change | Sq Ft Price |
|---|---|---|---|---|
| 04/11/2025 04/11/25 | For Sale | $94,500 | -5.5% | $95 / Sq Ft |
| 05/24/2023 05/24/23 | Sold | $100,000 | -4.8% | $100 / Sq Ft |
| 04/14/2023 04/14/23 | Price Changed | $105,000 | -12.5% | $105 / Sq Ft |
| 03/09/2023 03/09/23 | Price Changed | $120,000 | -7.0% | $120 / Sq Ft |
| 03/03/2023 03/03/23 | Price Changed | $129,000 | -2.3% | $129 / Sq Ft |
| 02/13/2023 02/13/23 | Price Changed | $132,000 | -1.9% | $132 / Sq Ft |
| 02/10/2023 02/10/23 | Price Changed | $134,500 | -0.4% | $135 / Sq Ft |
| 02/04/2023 02/04/23 | For Sale | $135,000 | -- | $135 / Sq Ft |
Similar Homes in Apache Junction, AZ
Source: Arizona Regional Multiple Listing Service (ARMLS)
MLS Number: 6850440
- 10540 E Apache Trail Unit 77
- 10540 E Apache Trail Unit 161
- 10540 E Apache Trail Unit 12
- 10540 E Apache Trail Unit 328
- 10540 E Apache Trail Unit 156
- 10433 E Boise St
- 10712 E Apache Trail Unit A10
- 10437 E Boulder Dr
- 146 N Merrill Rd Unit 62
- 146 N Merrill Rd Unit 56
- 146 N Merrill Rd Unit 131
- 146 N Merrill Rd Unit 155
- 146 N Merrill Rd Unit 9
- 146 N Merrill Rd Unit 67
- 146 N Merrill Rd Unit 71
- 146 N Merrill Rd Unit 146
- 146 N Merrill Rd Unit 2
- 146 N Merrill Rd Unit 85
- 146 N Merrill Rd Unit 20
- 146 N Merrill Rd Unit 90
