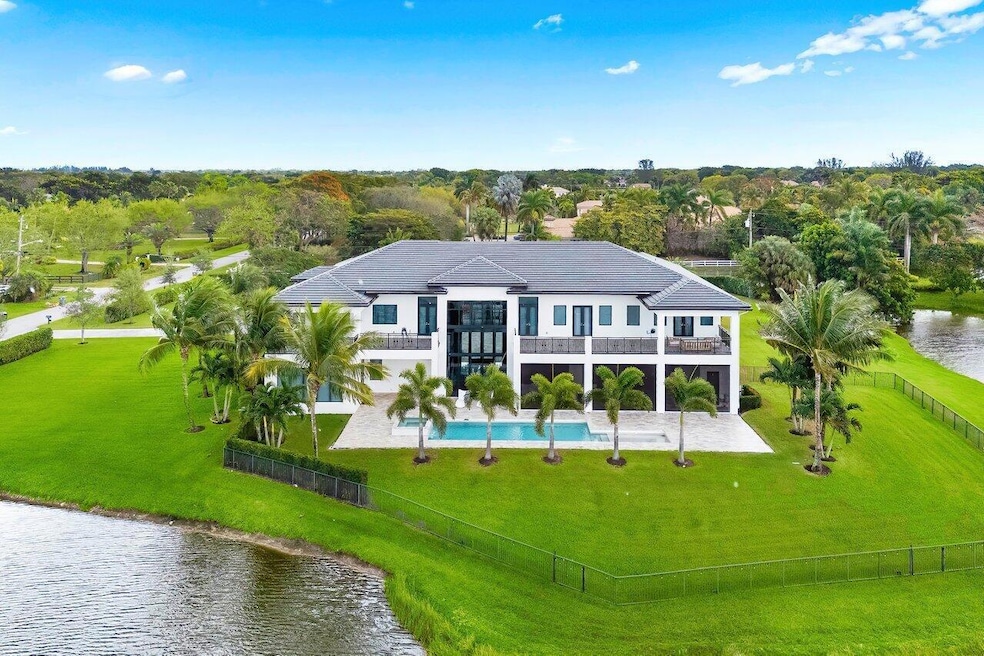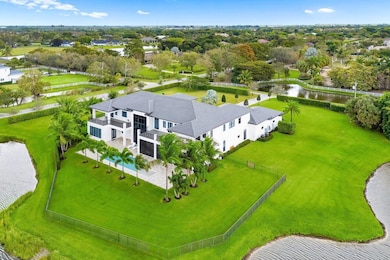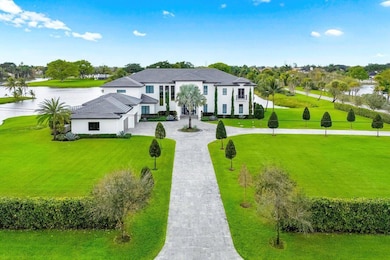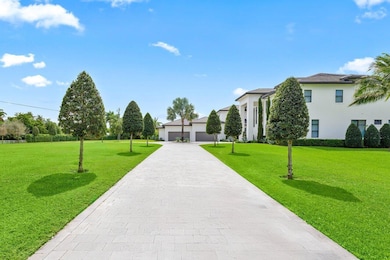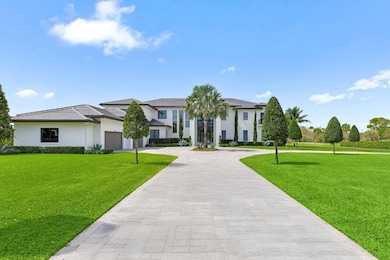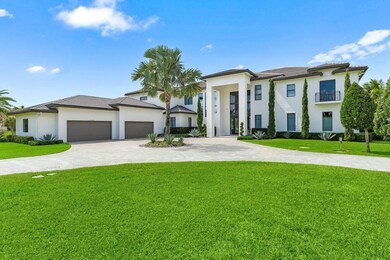
10540 El Paraiso Place Delray Beach, FL 33446
West Delray NeighborhoodEstimated payment $41,886/month
Highlights
- 745 Feet of Waterfront
- Horses Allowed in Community
- Heated Spa
- Sunrise Park Elementary School Rated A-
- Gated with Attendant
- Lake View
About This Home
This true estate on 5.66 acres features dramatic lakefront views within the private gated community of only 78 homes. As a transitionally modern designed residence, it features a two story main entry, foyer and main living room, with soaring floor to ceiling glass windows. A billiard area, family/ media area, dual island full kitchen, bar area, a primary suite with dual bathrooms and secondary bedroom suite complete the first floor level interior. A 45 foot covered patio with winter kitchen, an open heated pool with spa complete the exterior. The secondary level consists of four full bedroom suites, three of which open to spacious open and covered patios, and a media/ club room. A grand circular driveway, four car garage and lush landscaping offer total privacy. See MORE ...
Home Details
Home Type
- Single Family
Est. Annual Taxes
- $25,986
Year Built
- Built in 2019
Lot Details
- 5.66 Acre Lot
- Lot Dimensions are 345 x 715 x 340 x 715
- 745 Feet of Waterfront
- Lake Front
- Fenced
- Sprinkler System
- Property is zoned AGR
HOA Fees
- $753 Monthly HOA Fees
Parking
- 4 Car Attached Garage
- Garage Door Opener
- Circular Driveway
Property Views
- Lake
- Pool
Home Design
- Flat Roof Shape
- Tile Roof
- Concrete Roof
Interior Spaces
- 9,351 Sq Ft Home
- 2-Story Property
- Wet Bar
- Built-In Features
- Bar
- High Ceiling
- Fireplace
- Entrance Foyer
- Combination Dining and Living Room
- Den
Kitchen
- Breakfast Area or Nook
- Eat-In Kitchen
- Breakfast Bar
- Electric Range
- Microwave
- Dishwasher
- Disposal
Flooring
- Wood
- Carpet
Bedrooms and Bathrooms
- 6 Bedrooms
- Split Bedroom Floorplan
- Closet Cabinetry
- Walk-In Closet
- Bidet
- Dual Sinks
- Roman Tub
- Separate Shower in Primary Bathroom
Laundry
- Laundry Room
- Dryer
- Washer
- Laundry Tub
Home Security
- Home Security System
- Fire and Smoke Detector
Pool
- Heated Spa
- In Ground Spa
- Gunite Pool
Outdoor Features
- Balcony
- Open Patio
- Outdoor Grill
Schools
- Sunrise Park Elementary School
- Eagles Landing Middle School
- Olympic Heights High School
Utilities
- Central Heating and Cooling System
- Septic Tank
- Cable TV Available
Listing and Financial Details
- Assessor Parcel Number 00424327050670462
- Seller Considering Concessions
Community Details
Overview
- Association fees include management, common areas, security
- Palm Beach Farms Co 3 Subdivision
Recreation
- Horses Allowed in Community
Security
- Gated with Attendant
Map
Home Values in the Area
Average Home Value in this Area
Tax History
| Year | Tax Paid | Tax Assessment Tax Assessment Total Assessment is a certain percentage of the fair market value that is determined by local assessors to be the total taxable value of land and additions on the property. | Land | Improvement |
|---|---|---|---|---|
| 2024 | $25,986 | $1,594,533 | -- | -- |
| 2023 | $25,438 | $1,548,090 | $0 | $0 |
| 2022 | $25,304 | $1,503,000 | $0 | $0 |
| 2021 | $25,299 | $1,459,223 | $0 | $0 |
| 2020 | $25,178 | $1,439,076 | $0 | $0 |
| 2019 | $10,979 | $601,636 | $601,636 | $0 |
| 2018 | $8,648 | $485,229 | $485,229 | $0 |
| 2017 | $8,151 | $449,301 | $449,301 | $0 |
| 2016 | $8,358 | $449,301 | $0 | $0 |
| 2015 | $10,484 | $489,991 | $0 | $0 |
| 2014 | $10,087 | $445,446 | $0 | $0 |
Property History
| Date | Event | Price | Change | Sq Ft Price |
|---|---|---|---|---|
| 04/22/2025 04/22/25 | Pending | -- | -- | -- |
| 03/24/2025 03/24/25 | Price Changed | $6,995,000 | -9.7% | $748 / Sq Ft |
| 02/06/2025 02/06/25 | Price Changed | $7,750,000 | -8.3% | $829 / Sq Ft |
| 01/14/2025 01/14/25 | Price Changed | $8,450,000 | -5.8% | $904 / Sq Ft |
| 11/20/2024 11/20/24 | Price Changed | $8,975,000 | -3.0% | $960 / Sq Ft |
| 08/29/2024 08/29/24 | For Sale | $9,250,000 | +406.8% | $989 / Sq Ft |
| 11/22/2019 11/22/19 | Sold | $1,825,000 | -37.1% | $198 / Sq Ft |
| 10/23/2019 10/23/19 | Pending | -- | -- | -- |
| 11/22/2016 11/22/16 | For Sale | $2,900,000 | -- | $314 / Sq Ft |
Deed History
| Date | Type | Sale Price | Title Company |
|---|---|---|---|
| Warranty Deed | $1,825,000 | Attorney | |
| Quit Claim Deed | -- | None Available | |
| Warranty Deed | $500,000 | Attorney | |
| Warranty Deed | $850,000 | -- | |
| Warranty Deed | $650,000 | -- | |
| Deed | $385,000 | -- |
Mortgage History
| Date | Status | Loan Amount | Loan Type |
|---|---|---|---|
| Open | $1,368,750 | New Conventional | |
| Previous Owner | $700,000 | Unknown | |
| Previous Owner | $680,000 | Purchase Money Mortgage | |
| Previous Owner | $500,000 | Credit Line Revolving |
Similar Homes in the area
Source: BeachesMLS
MLS Number: R11016455
APN: 00-42-43-27-05-067-0462
- 0 El Paraiso Place
- 10527 El Paraiso Place
- 10321 El Paraiso Place
- 16158 Rio Baile
- 10751 Rio Hermoso
- 16090 Rio Del Paz
- 10058 El Caballo Ct
- 16140 Rio Rodeo
- 10069 La Reina Rd
- 15445 S State Road 7 Rd
- 15814 Menton Bay Ct
- 9980 Marsala Way
- 15837 Corintha Terrace
- 9967 Steamboat Springs Cir
- 9912 Steamboat Springs Cir
- 9887 Steamboat Springs Cir
- 15371 Destiny Dr
- 16202 Cabernet Dr
- 9604 Barletta Winds Point
- 16262 Cabernet Dr
