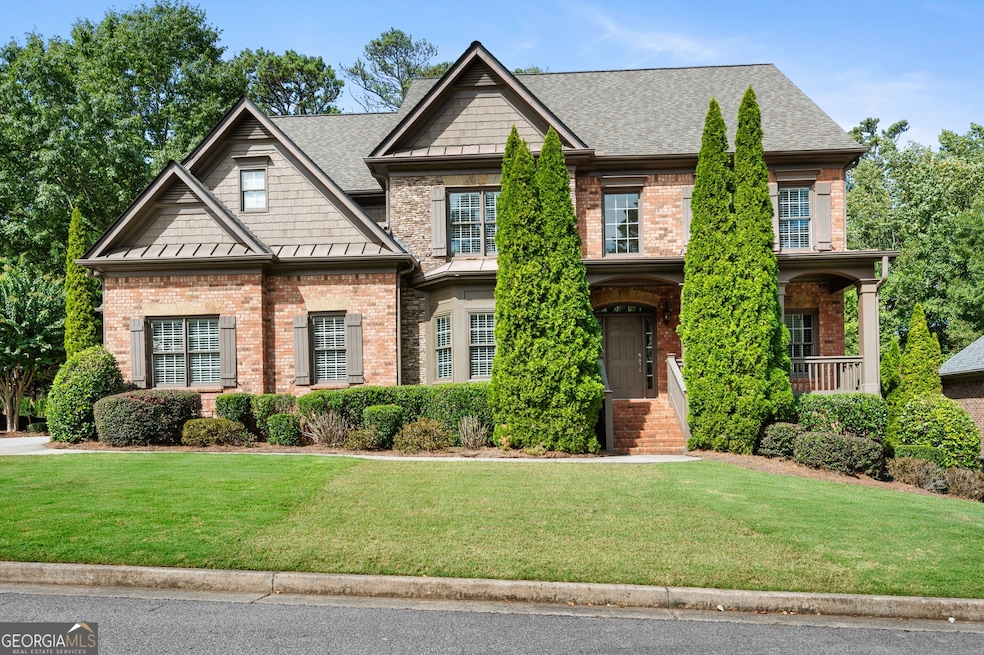Discover your dream home! A stunning 5-bedroom, 4.5-bathroom residence nestled on a private, wooded lot. Step inside this luxurious home and be captivated by the impressive main level, featuring a grand two-story family room with abundant natural light, seamlessly flowing into the gourmet chef's kitchen. Designed for entertaining, the kitchen boasts double ovens, a built-in microwave, a spacious refrigerator, an additional mini fridge, & a generous pantry making it a culinary enthusiast's dream. Host elegant dinners in the separate dining room or relax in the formal living room, offering versatile spaces for every occasion. Retreat to the expansive master suite, complete with a spa-like four-piece en-suite bathroom featuring a soaking tub, separate shower, & dual vanities. A custom-designed closet provides ample storage & organization. The upper level also includes two additional bedrooms sharing a convenient Jack and Jill bathroom, and a fourth bedroom with its own private bath, perfect for guests or family members seeking extra privacy. This home combines elegance, functionality, & luxury in every detail. This exquisite home boasts a brand new finished, high-end basement perfect for entertaining, complete with a luxury kitchen, spacious family room, state-of-the-art media room, additional bedroom & bathroom plus laundry area! Enjoy the tranquility of a private setting while being just minutes away from premier shopping & dining destinations like Halcyon, Avalon & downtown Alpharetta & Johns Creek. This home is the perfect blend of luxury & convenience.

