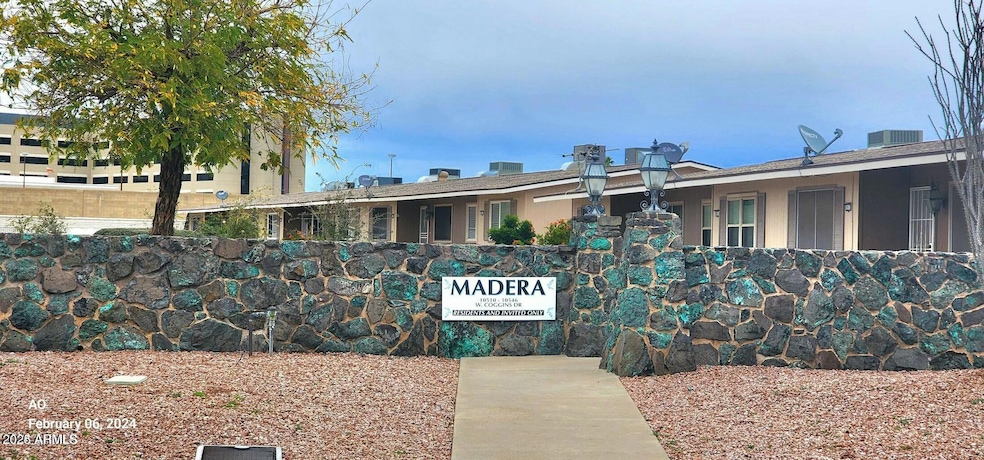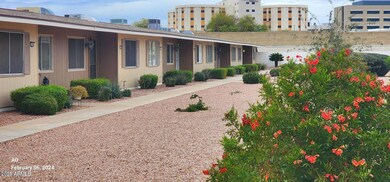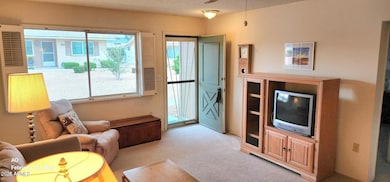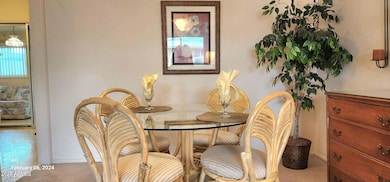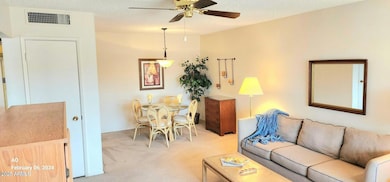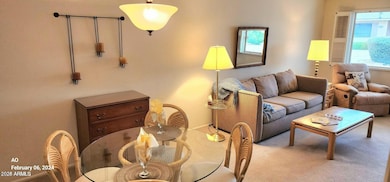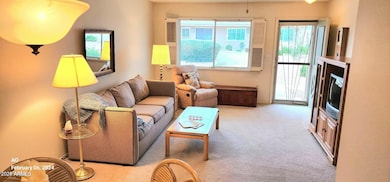
10540 W Coggins Dr Unit 1C Sun City, AZ 85351
Estimated payment $1,162/month
Highlights
- Golf Course Community
- Transportation Service
- Community Pool
- Fitness Center
- Clubhouse
- Tennis Courts
About This Home
Welcome to the beautiful Sun City in Arizona. This condo located in a 55+ community includes many amenities for the retirees to enjoy and keep them active by engaging daily. Move-in ready, partially furnished, one bedroom, one bath, specious living room, original kitchen cabinets and bathroom, all very ell maintained is now on the market.Different amenities like leather, recreational centers, community pools, golf courses, gyms, and more, attract local people or snow birds to join the community. Major hospital along with other medical specilalty practices are part of this city which makes it convenient to have access to health care. Multiple shopping centers along with many other atractions, make this place a desired location to live in.
Townhouse Details
Home Type
- Townhome
Est. Annual Taxes
- $462
Year Built
- Built in 1967
Lot Details
- 1,515 Sq Ft Lot
- Two or More Common Walls
- Block Wall Fence
- Front Yard Sprinklers
HOA Fees
- $202 Monthly HOA Fees
Home Design
- Wood Frame Construction
- Composition Roof
Interior Spaces
- 999 Sq Ft Home
- 1-Story Property
- Ceiling height of 9 feet or more
- Ceiling Fan
- Double Pane Windows
- Solar Screens
Kitchen
- Eat-In Kitchen
- Laminate Countertops
Flooring
- Carpet
- Linoleum
Bedrooms and Bathrooms
- 1 Bedroom
- Primary Bathroom is a Full Bathroom
- 1 Bathroom
- Easy To Use Faucet Levers
- Bathtub With Separate Shower Stall
Parking
- 1 Carport Space
- Shared Driveway
Accessible Home Design
- Grab Bar In Bathroom
- Low Kitchen Cabinetry
Outdoor Features
- Covered patio or porch
- Outdoor Storage
Location
- Property is near a bus stop
Schools
- Mountain Shadows Elementary School
- Deer Valley High Middle School
- Dysart Ihigh School
Utilities
- Refrigerated Cooling System
- Heating Available
- High Speed Internet
Listing and Financial Details
- Tax Lot 50
- Assessor Parcel Number 200-83-407
Community Details
Overview
- Association fees include roof repair, sewer, pest control, ground maintenance, street maintenance, front yard maint, trash, water, roof replacement, maintenance exterior
- Colby Management Association, Phone Number (623) 977-3860
- Built by Dell Web
- Sun City Unit 1C Subdivision
Amenities
- Transportation Service
- Clubhouse
- Recreation Room
Recreation
- Golf Course Community
- Tennis Courts
- Fitness Center
- Community Pool
- Bike Trail
Map
Home Values in the Area
Average Home Value in this Area
Tax History
| Year | Tax Paid | Tax Assessment Tax Assessment Total Assessment is a certain percentage of the fair market value that is determined by local assessors to be the total taxable value of land and additions on the property. | Land | Improvement |
|---|---|---|---|---|
| 2025 | $461 | $5,131 | -- | -- |
| 2024 | $430 | $4,887 | -- | -- |
| 2023 | $430 | $12,070 | $2,410 | $9,660 |
| 2022 | $403 | $10,130 | $2,020 | $8,110 |
| 2021 | $412 | $9,720 | $1,940 | $7,780 |
| 2020 | $402 | $7,510 | $1,500 | $6,010 |
| 2019 | $402 | $6,660 | $1,330 | $5,330 |
| 2018 | $389 | $5,520 | $1,100 | $4,420 |
| 2017 | $377 | $4,770 | $950 | $3,820 |
| 2016 | $353 | $4,350 | $870 | $3,480 |
| 2015 | $333 | $3,480 | $690 | $2,790 |
Property History
| Date | Event | Price | Change | Sq Ft Price |
|---|---|---|---|---|
| 02/10/2025 02/10/25 | For Sale | $165,540 | -- | $166 / Sq Ft |
Deed History
| Date | Type | Sale Price | Title Company |
|---|---|---|---|
| Deed Of Distribution | -- | None Listed On Document | |
| Interfamily Deed Transfer | -- | None Available | |
| Interfamily Deed Transfer | -- | None Available | |
| Interfamily Deed Transfer | -- | -- |
Similar Homes in Sun City, AZ
Source: Arizona Regional Multiple Listing Service (ARMLS)
MLS Number: 6819069
APN: 200-83-407
- 10547 W Coggins Dr
- 10531 W Coggins Dr
- 10540 W Coggins Dr Unit 1C
- 10603 W Coggins Dr
- 10582 W Oakmont Dr
- 10433 W Oakmont Dr
- 10429 W Oakmont Dr
- 10621 W Oakmont Dr
- 10413 W Oakmont Dr
- 12445 N Cherry Hills Dr E
- 12451 N Cherry Hills Dr E
- 10307 W Oakmont Dr
- 12222 N Cherry Hills Dr E
- 12202 N Hacienda Dr
- 10713 W Santa fe Dr
- 12208 N 103rd Ave Unit 1
- 10330 W Thunderbird Blvd Unit C304
- 10330 W Thunderbird Blvd Unit B201
- 10330 W Thunderbird Blvd Unit C102
- 10330 W Thunderbird Blvd Unit C228
