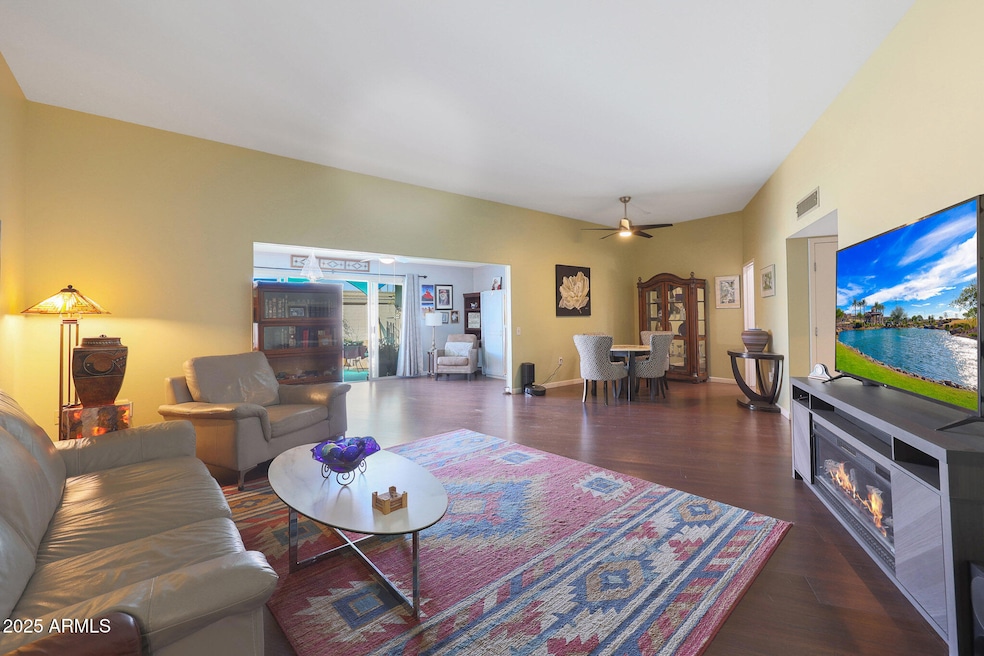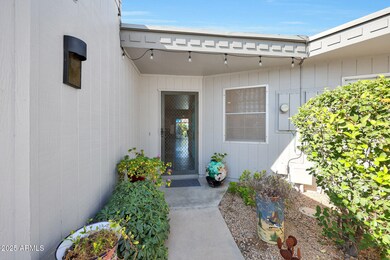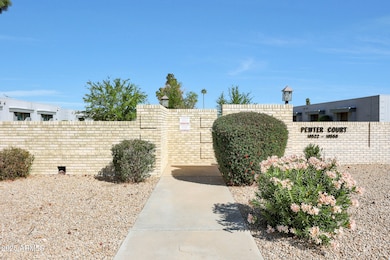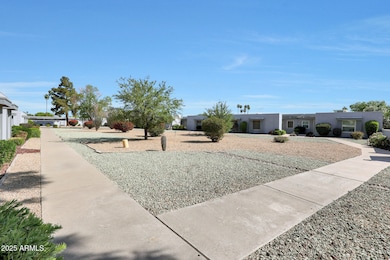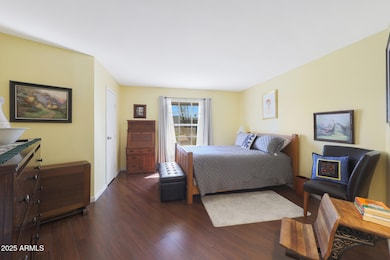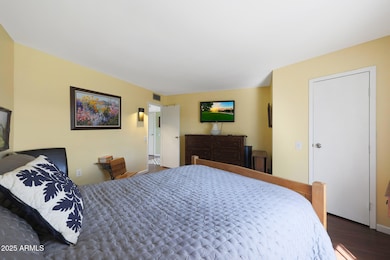
10540 W Palmeras Dr Unit 39 Sun City, AZ 85373
Estimated payment $1,903/month
Highlights
- Golf Course Community
- Clubhouse
- Tennis Courts
- Fitness Center
- Heated Community Pool
- Eat-In Kitchen
About This Home
Welcome to this beautifully maintained 2-bedroom, 1-bathroom home in the heart of Sun City. With 1,593 square feet of thoughtfully designed living space, this residence offers a spacious great room that adds to its bright and open feel. The interior has been tastefully updated with new wood-look vinyl flooring, stylish entry tile, an updated kitchen and bath, and fresh interior paint—creating a truly move-in-ready home. The 1.5-car garage offers ample space for a vehicle, golf cart, or additional storage, while the private courtyard provides a perfect outdoor retreat. Located near the Bell Recreation Center, golf, shopping, and dining, is all around you as this home gives you access to Sun City's incredible amenities - seamless mix of comfort, convenience, and community.
Property Details
Home Type
- Condominium
Est. Annual Taxes
- $731
Year Built
- Built in 1974
Lot Details
- Desert faces the front of the property
- Two or More Common Walls
- Block Wall Fence
HOA Fees
- $363 Monthly HOA Fees
Parking
- 1.5 Car Garage
Home Design
- Wood Frame Construction
- Built-Up Roof
Interior Spaces
- 1,593 Sq Ft Home
- 1-Story Property
- Ceiling height of 9 feet or more
- Ceiling Fan
- Laminate Flooring
Kitchen
- Eat-In Kitchen
- Built-In Microwave
- Laminate Countertops
Bedrooms and Bathrooms
- 2 Bedrooms
- 1 Bathroom
Accessible Home Design
- No Interior Steps
Schools
- Adult Elementary And Middle School
- Adult High School
Utilities
- Cooling Available
- Heating Available
- High Speed Internet
- Cable TV Available
Listing and Financial Details
- Tax Lot 73
- Assessor Parcel Number 230-04-124-A
Community Details
Overview
- Association fees include sewer, ground maintenance, (see remarks), trash, maintenance exterior
- Kinney Community Mgt Association, Phone Number (602) 973-4825
- Sun City Association, Phone Number (623) 561-4600
- Association Phone (623) 561-4600
- Built by Del Webb
- Sun City 39 Subdivision
Amenities
- Clubhouse
- Recreation Room
Recreation
- Golf Course Community
- Tennis Courts
- Racquetball
- Fitness Center
- Heated Community Pool
- Community Spa
Map
Home Values in the Area
Average Home Value in this Area
Tax History
| Year | Tax Paid | Tax Assessment Tax Assessment Total Assessment is a certain percentage of the fair market value that is determined by local assessors to be the total taxable value of land and additions on the property. | Land | Improvement |
|---|---|---|---|---|
| 2025 | $731 | $9,689 | -- | -- |
| 2024 | $681 | $9,228 | -- | -- |
| 2023 | $681 | $18,120 | $3,620 | $14,500 |
| 2022 | $644 | $15,520 | $3,100 | $12,420 |
| 2021 | $664 | $14,330 | $2,860 | $11,470 |
| 2020 | $650 | $12,570 | $2,510 | $10,060 |
| 2019 | $701 | $10,760 | $2,150 | $8,610 |
| 2018 | $676 | $9,610 | $1,920 | $7,690 |
| 2017 | $588 | $8,160 | $1,630 | $6,530 |
| 2016 | $549 | $7,130 | $1,420 | $5,710 |
| 2015 | $525 | $6,420 | $1,280 | $5,140 |
Property History
| Date | Event | Price | Change | Sq Ft Price |
|---|---|---|---|---|
| 04/12/2025 04/12/25 | For Sale | $265,000 | +3.9% | $166 / Sq Ft |
| 07/12/2022 07/12/22 | Sold | $255,000 | 0.0% | $160 / Sq Ft |
| 06/06/2022 06/06/22 | Pending | -- | -- | -- |
| 05/30/2022 05/30/22 | For Sale | $255,000 | +77.2% | $160 / Sq Ft |
| 06/05/2020 06/05/20 | Sold | $143,900 | -4.0% | $90 / Sq Ft |
| 05/21/2020 05/21/20 | Pending | -- | -- | -- |
| 05/19/2020 05/19/20 | Price Changed | $149,900 | -3.3% | $94 / Sq Ft |
| 05/02/2020 05/02/20 | Price Changed | $155,000 | -2.8% | $97 / Sq Ft |
| 04/09/2020 04/09/20 | For Sale | $159,500 | +32.9% | $100 / Sq Ft |
| 04/12/2018 04/12/18 | Sold | $120,000 | -3.6% | $75 / Sq Ft |
| 03/22/2018 03/22/18 | For Sale | $124,500 | 0.0% | $78 / Sq Ft |
| 03/22/2018 03/22/18 | Price Changed | $124,500 | 0.0% | $78 / Sq Ft |
| 02/24/2018 02/24/18 | Price Changed | $124,500 | -3.9% | $78 / Sq Ft |
| 02/07/2018 02/07/18 | Price Changed | $129,500 | -4.1% | $81 / Sq Ft |
| 01/14/2018 01/14/18 | For Sale | $135,000 | -- | $85 / Sq Ft |
Deed History
| Date | Type | Sale Price | Title Company |
|---|---|---|---|
| Warranty Deed | $255,000 | Equity Title | |
| Warranty Deed | $143,900 | Equity Title Agency Inc | |
| Warranty Deed | $120,000 | Equity Title Agency Inc | |
| Warranty Deed | $80,000 | Capital Title Agency Inc | |
| Interfamily Deed Transfer | -- | -- |
Mortgage History
| Date | Status | Loan Amount | Loan Type |
|---|---|---|---|
| Open | $40,000 | Credit Line Revolving | |
| Open | $155,000 | New Conventional | |
| Previous Owner | $105,000 | New Conventional | |
| Previous Owner | $45,000 | New Conventional |
Similar Homes in Sun City, AZ
Source: Arizona Regional Multiple Listing Service (ARMLS)
MLS Number: 6850809
APN: 230-04-124A
- 10505 W Ocotillo Dr
- 10510 W Palmeras Dr
- 17278 N 105th Ave
- 10563 W Palmeras Dr
- 10554 W Granada Dr Unit 40
- 17247 N 106th Ave
- 17428 N Boswell Blvd
- 17426 N Boswell Blvd
- 17448 N Boswell Blvd
- 17265 N Del Webb Blvd Unit 39
- 10450 W Campana Dr
- 17238 N 107th Ave
- 10477 W Highwood Ln
- 10501 W Granada Dr
- 17421 N Boswell Blvd
- 17431 N Boswell Blvd Unit 41
- 16842 N 103rd Dr
- 10619 W Highwood Ln
- 10621 W Highwood Ln
- 17031 N Pinion Ln
