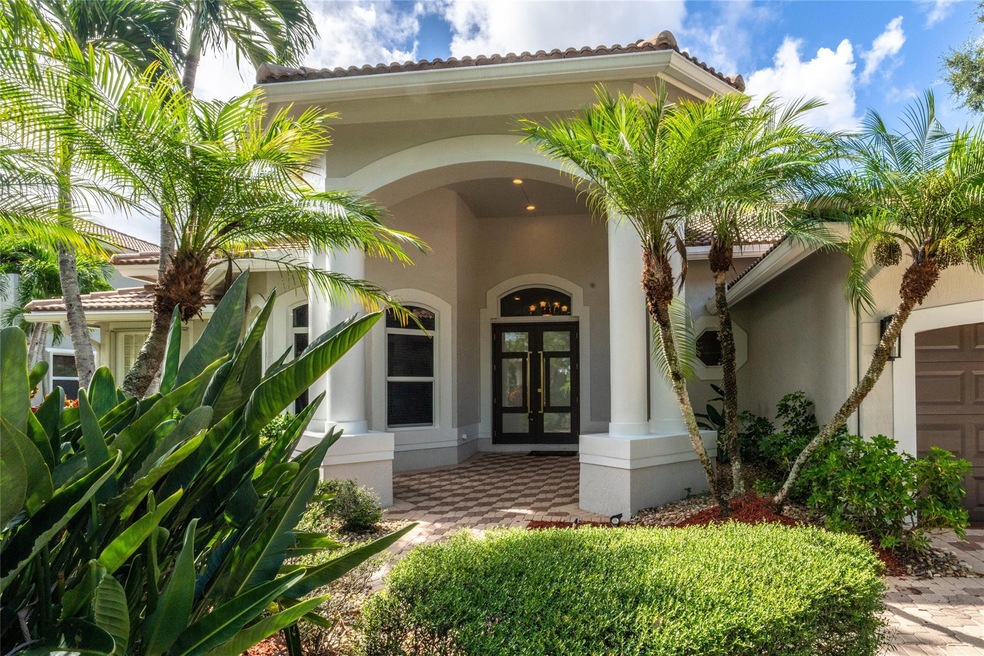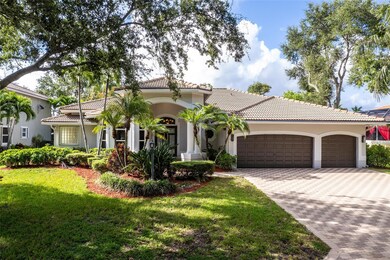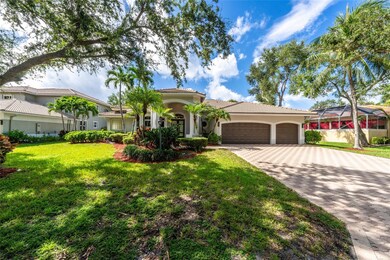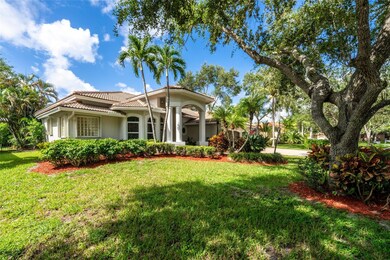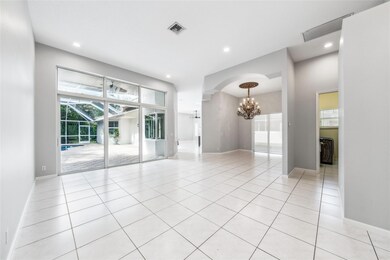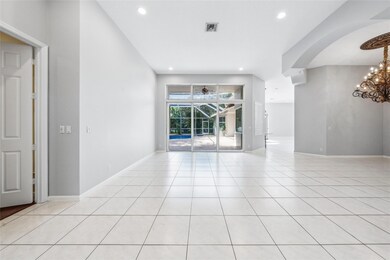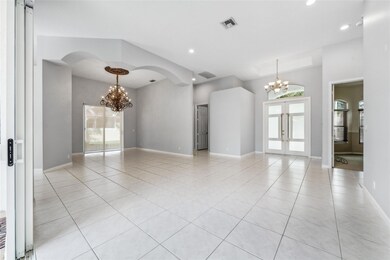
10542 NW 68th Ct Parkland, FL 33076
Fox Ridge NeighborhoodHighlights
- Private Pool
- Gated Community
- Garden View
- Park Trails Elementary School Rated A-
- Wood Flooring
- High Ceiling
About This Home
As of October 2024This beautiful home is ready for its new owner w/nearly $150K in recent upgrades! Features include: split bedroom plan w/5 bedrooms (closet could be added to 5th) & 3 full bathrooms; IMPACT WINDOWS & DOORS + accordion hurricane shutters; new leaf filter gutters; volume ceilings; open, gourmet kitchen w/stainless steel appliances, wood cabinets, granite countertops & tumblestone backsplash; plantation shutters; recently painted exterior & interior (living areas); California closets; wood/laminate flooring in bedrooms & neutral tile in main living areas; remodeled cabana bathroom; stunning impact front entry doors; new washer & dryer; new coated garage flooring; large, screen-enclosed pool/patio; newly resurfaced pool; fence-enclosed yard & more! Walking distance to all A-rated schools!
Home Details
Home Type
- Single Family
Est. Annual Taxes
- $15,546
Year Built
- Built in 1997
Lot Details
- 0.3 Acre Lot
- North Facing Home
- Sprinkler System
- Property is zoned RS-3
HOA Fees
- $236 Monthly HOA Fees
Parking
- 3 Car Attached Garage
- Garage Door Opener
- Driveway
Home Design
- Spanish Tile Roof
Interior Spaces
- 2,848 Sq Ft Home
- 1-Story Property
- High Ceiling
- Ceiling Fan
- Plantation Shutters
- Entrance Foyer
- Family Room
- Formal Dining Room
- Den
- Screened Porch
- Utility Room
- Garden Views
Kitchen
- Breakfast Area or Nook
- Electric Range
- Microwave
- Dishwasher
- Disposal
Flooring
- Wood
- Laminate
- Tile
Bedrooms and Bathrooms
- 5 Main Level Bedrooms
- Split Bedroom Floorplan
- Walk-In Closet
- 3 Full Bathrooms
- Separate Shower in Primary Bathroom
Laundry
- Laundry Room
- Dryer
- Washer
Home Security
- Hurricane or Storm Shutters
- Impact Glass
Outdoor Features
- Private Pool
- Courtyard
Schools
- Park Trails Elementary School
- Westglades Middle School
- Marjory Stoneman Douglas High School
Utilities
- Central Heating and Cooling System
- Electric Water Heater
- Cable TV Available
Listing and Financial Details
- Assessor Parcel Number 484104041560
Community Details
Overview
- Association fees include common area maintenance
- Fox Ridge 157 8 B Subdivision, The Kingston Floorplan
Recreation
- Tennis Courts
- Community Playground
Security
- Gated Community
Map
Home Values in the Area
Average Home Value in this Area
Property History
| Date | Event | Price | Change | Sq Ft Price |
|---|---|---|---|---|
| 10/25/2024 10/25/24 | Sold | $1,100,000 | -2.2% | $386 / Sq Ft |
| 10/24/2024 10/24/24 | Pending | -- | -- | -- |
| 08/26/2024 08/26/24 | Price Changed | $1,125,000 | -4.3% | $395 / Sq Ft |
| 08/09/2024 08/09/24 | For Sale | $1,175,000 | +20.5% | $413 / Sq Ft |
| 05/16/2022 05/16/22 | Sold | $975,000 | +8.3% | $342 / Sq Ft |
| 04/19/2022 04/19/22 | For Sale | $899,900 | 0.0% | $316 / Sq Ft |
| 08/19/2019 08/19/19 | Rented | $4,100 | -2.4% | -- |
| 07/20/2019 07/20/19 | Under Contract | -- | -- | -- |
| 07/02/2019 07/02/19 | For Rent | $4,200 | -- | -- |
Tax History
| Year | Tax Paid | Tax Assessment Tax Assessment Total Assessment is a certain percentage of the fair market value that is determined by local assessors to be the total taxable value of land and additions on the property. | Land | Improvement |
|---|---|---|---|---|
| 2025 | $16,122 | $813,700 | $138,970 | $674,730 |
| 2024 | $15,546 | $813,700 | $138,970 | $674,730 |
| 2023 | $15,546 | $757,950 | $138,970 | $618,980 |
| 2022 | $11,350 | $587,470 | $138,970 | $448,500 |
| 2021 | $10,349 | $499,550 | $138,970 | $360,580 |
| 2020 | $9,753 | $469,520 | $138,970 | $330,550 |
| 2019 | $7,810 | $400,370 | $0 | $0 |
| 2018 | $7,559 | $392,910 | $0 | $0 |
| 2017 | $7,311 | $384,830 | $0 | $0 |
| 2016 | $7,314 | $376,920 | $0 | $0 |
| 2015 | $7,447 | $374,300 | $0 | $0 |
| 2014 | $7,536 | $371,330 | $0 | $0 |
| 2013 | -- | $377,960 | $138,940 | $239,020 |
Mortgage History
| Date | Status | Loan Amount | Loan Type |
|---|---|---|---|
| Previous Owner | $417,000 | Unknown | |
| Previous Owner | $200,000 | Credit Line Revolving | |
| Previous Owner | $393,700 | No Value Available | |
| Previous Owner | $71,000 | New Conventional | |
| Previous Owner | $248,000 | New Conventional | |
| Closed | $0 | No Value Available | |
| Closed | $31,400 | No Value Available |
Deed History
| Date | Type | Sale Price | Title Company |
|---|---|---|---|
| Warranty Deed | $1,100,000 | None Listed On Document | |
| Warranty Deed | -- | None Listed On Document | |
| Warranty Deed | $975,000 | Ackerman Jason S | |
| Interfamily Deed Transfer | -- | Attorney | |
| Warranty Deed | $437,500 | -- | |
| Warranty Deed | $437,500 | -- | |
| Warranty Deed | $314,000 | -- | |
| Warranty Deed | $76,000 | -- |
Similar Homes in the area
Source: BeachesMLS (Greater Fort Lauderdale)
MLS Number: F10454829
APN: 48-41-04-04-1560
- 10667 NW 69th St
- 10645 NW 69th Place
- 6842 NW 108th Ave
- 6648 NW 103rd Ln
- 6882 NW 108th Ave
- 6543 NW 105th Terrace
- 10188 NW 66th Dr
- 10230 Sweet Bay Ct
- 10231 Sweet Bay Ct
- 6948 NW 110th Ln
- 10885 NW 71st Ct
- 6437 NW 108th Terrace
- 9986 NW 64th Ct
- 10864 NW 72nd Place
- 10420 Majestic Ct
- 6533 NW 99th Ln
- 6450 NW 110th Ave
- 7088 NW 111th Terrace
- 7031 NW 111th Terrace
- 10873 NW 73rd Ct Unit 10873
