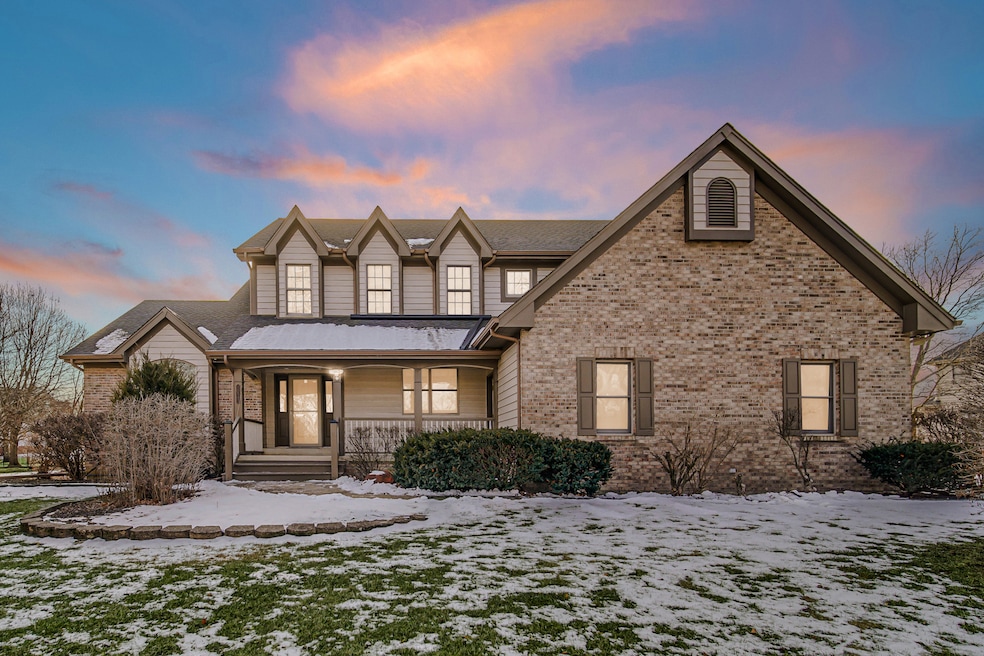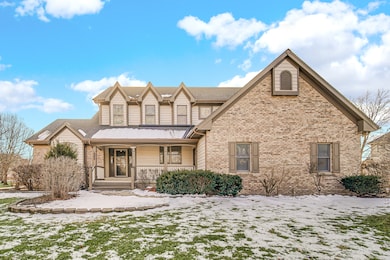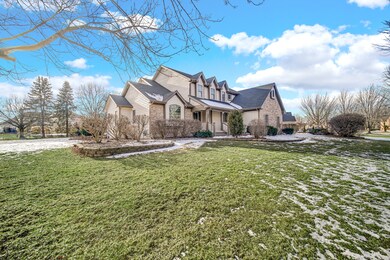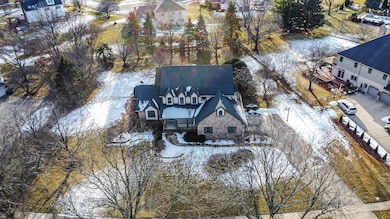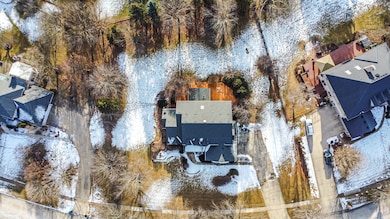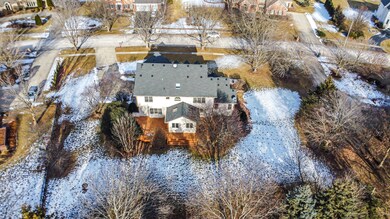
10542 Royal Porthcawl Dr Naperville, IL 60564
Tamarack NeighborhoodHighlights
- 0.75 Acre Lot
- Deck
- Wood Flooring
- Danielle-Joy Peterson Elementary School Rated A+
- Recreation Room
- Main Floor Bedroom
About This Home
As of April 2025Welcome Home. Glad to make it to your search criteria. We will not disappoint. A golf course community with most desirable and award winning 204 school district...Tamarack Fairways in Naperville needs no introduction. Custom built house with ~ 4500 sq. ft. of living space on a .75 acre lot; 4 (+2) Bed - 3.5 Bath; all season Sunroom; 3 car side load garage and a wrap around deck. A lot of upgrades in the recent years. Absolutely worth your time to come out and take a look. Call your agent now and schedule a showing. Selling AS IS.
Home Details
Home Type
- Single Family
Est. Annual Taxes
- $12,040
Year Built
- Built in 1992
Lot Details
- 0.75 Acre Lot
- Lot Dimensions are 200x173x146x209
HOA Fees
- $8 Monthly HOA Fees
Parking
- 3 Car Garage
- Driveway
Home Design
- Asphalt Roof
- Concrete Perimeter Foundation
Interior Spaces
- 3,043 Sq Ft Home
- 2-Story Property
- Wet Bar
- Central Vacuum
- Ceiling Fan
- Skylights
- Family Room
- Living Room
- Formal Dining Room
- Recreation Room
- Play Room
- Workshop
- Sun or Florida Room
- Utility Room with Study Area
- Wood Flooring
Kitchen
- Double Oven
- Cooktop with Range Hood
- Microwave
- Dishwasher
- Wine Refrigerator
- Trash Compactor
- Disposal
Bedrooms and Bathrooms
- 5 Bedrooms
- 5 Potential Bedrooms
- Main Floor Bedroom
- Dual Sinks
- Whirlpool Bathtub
- Separate Shower
Laundry
- Laundry Room
- Dryer
- Washer
Basement
- Basement Fills Entire Space Under The House
- Sump Pump
- Finished Basement Bathroom
Outdoor Features
- Deck
Schools
- Peterson Elementary School
- Clifford Crone Middle School
- Neuqua Valley High School
Utilities
- Forced Air Heating and Cooling System
- Heating System Uses Natural Gas
- 200+ Amp Service
- Well
- Water Purifier
- Water Softener is Owned
- Private or Community Septic Tank
Community Details
- Association fees include insurance
- Manager Association, Phone Number (630) 904-6077
- Tamarack Fairways Subdivision
- Property managed by TFHOA
Listing and Financial Details
- Homeowner Tax Exemptions
Map
Home Values in the Area
Average Home Value in this Area
Property History
| Date | Event | Price | Change | Sq Ft Price |
|---|---|---|---|---|
| 04/04/2025 04/04/25 | Sold | $745,000 | -3.9% | $245 / Sq Ft |
| 02/24/2025 02/24/25 | Pending | -- | -- | -- |
| 02/07/2025 02/07/25 | For Sale | $775,000 | 0.0% | $255 / Sq Ft |
| 02/05/2025 02/05/25 | Pending | -- | -- | -- |
| 01/28/2025 01/28/25 | For Sale | $775,000 | +4.0% | $255 / Sq Ft |
| 01/25/2025 01/25/25 | Off Market | $745,000 | -- | -- |
| 01/22/2025 01/22/25 | For Sale | $775,000 | 0.0% | $255 / Sq Ft |
| 05/22/2022 05/22/22 | Rented | $4,700 | +2.2% | -- |
| 05/19/2022 05/19/22 | For Rent | $4,600 | 0.0% | -- |
| 07/14/2014 07/14/14 | Sold | $460,000 | -0.2% | $152 / Sq Ft |
| 05/29/2014 05/29/14 | Pending | -- | -- | -- |
| 05/28/2014 05/28/14 | Price Changed | $460,750 | -5.0% | $152 / Sq Ft |
| 04/03/2014 04/03/14 | For Sale | $485,000 | -- | $160 / Sq Ft |
Tax History
| Year | Tax Paid | Tax Assessment Tax Assessment Total Assessment is a certain percentage of the fair market value that is determined by local assessors to be the total taxable value of land and additions on the property. | Land | Improvement |
|---|---|---|---|---|
| 2023 | $12,040 | $178,645 | $44,744 | $133,901 |
| 2022 | $12,362 | $177,585 | $42,328 | $135,257 |
| 2021 | $11,788 | $169,128 | $40,312 | $128,816 |
| 2020 | $11,569 | $166,448 | $39,673 | $126,775 |
| 2019 | $11,367 | $161,757 | $38,555 | $123,202 |
| 2018 | $11,031 | $154,069 | $37,706 | $116,363 |
| 2017 | $10,885 | $150,092 | $36,733 | $113,359 |
| 2016 | $10,839 | $146,861 | $35,942 | $110,919 |
| 2015 | $10,739 | $141,213 | $34,560 | $106,653 |
| 2014 | $10,739 | $136,398 | $35,150 | $101,248 |
| 2013 | $10,739 | $136,398 | $35,150 | $101,248 |
Mortgage History
| Date | Status | Loan Amount | Loan Type |
|---|---|---|---|
| Open | $633,250 | New Conventional | |
| Previous Owner | $420,000 | New Conventional | |
| Previous Owner | $404,000 | Adjustable Rate Mortgage/ARM | |
| Previous Owner | $414,000 | Adjustable Rate Mortgage/ARM | |
| Previous Owner | $230,000 | Credit Line Revolving | |
| Previous Owner | $150,000 | Credit Line Revolving | |
| Previous Owner | $315,000 | Unknown | |
| Previous Owner | $60,000 | Credit Line Revolving | |
| Previous Owner | $300,332 | Unknown | |
| Previous Owner | $50,000 | Stand Alone Second |
Deed History
| Date | Type | Sale Price | Title Company |
|---|---|---|---|
| Warranty Deed | $745,000 | Proper Title | |
| Special Warranty Deed | $460,000 | Chicago Title Insurance Co | |
| Sheriffs Deed | -- | None Available | |
| Sheriffs Deed | $404,542 | None Available | |
| Deed | $299,900 | -- |
Similar Homes in Naperville, IL
Source: Midwest Real Estate Data (MRED)
MLS Number: 12265910
APN: 07-01-16-103-010
- 24452 W Blvd Dejohn Unit 2
- 24531 W 103rd St
- 10749 Royal Porthcawl Dr
- 4228 Chaparral Dr
- 4239 Chaparral Dr
- 3711 Bluejay Ln
- 4207 Chaparral Dr
- 4008 Viburnum Ct
- 24144 Royal Worlington Dr
- 3504 Redwing Ct
- 3460 Redwing Dr Unit 2
- 3740 Ryder Ct
- 4133 Royal Mews Cir
- 4304 Plantree Rd
- 3421 Goldfinch Dr
- 3419 Goldfinch Dr
- 3412 Sunnyside Ct
- 3424 Tall Grass Dr
- 4308 Conifer Rd
- 4847 Shumard Ln
