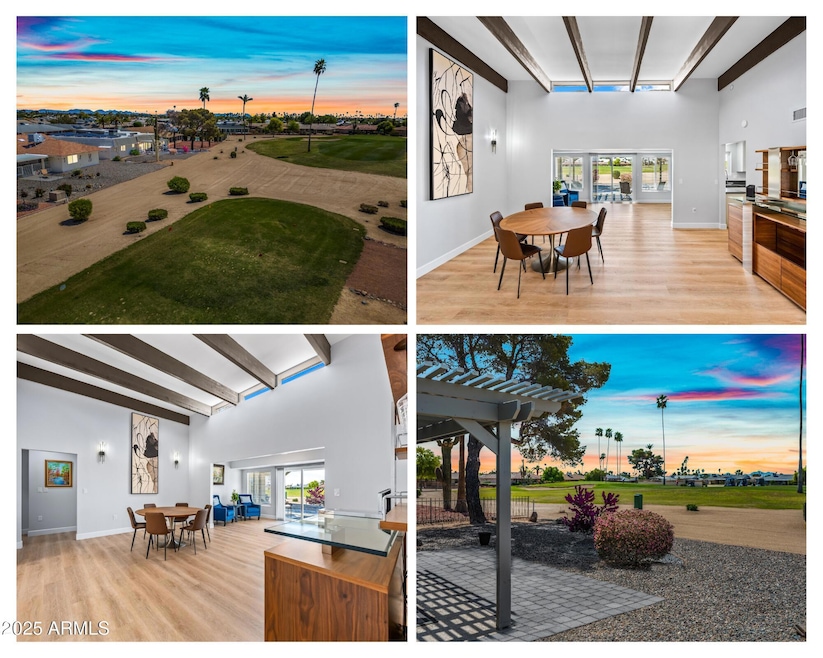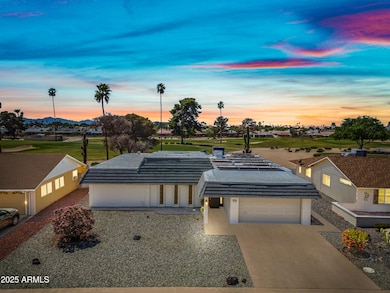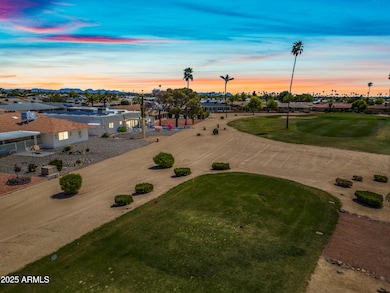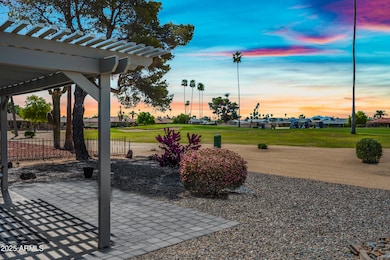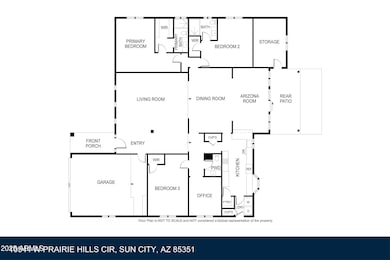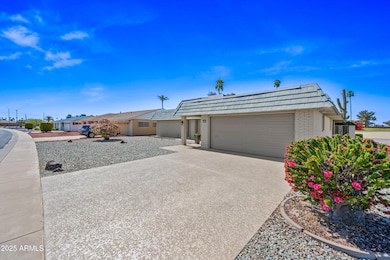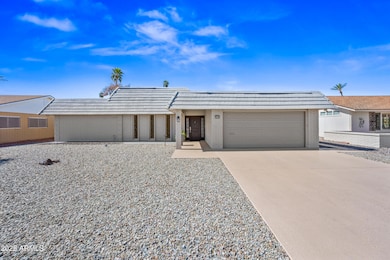
10544 W Prairie Hills Cir Sun City, AZ 85351
Estimated payment $3,213/month
Highlights
- On Golf Course
- Solar Power System
- Clubhouse
- Fitness Center
- Mountain View
- Vaulted Ceiling
About This Home
Beautifully Renovated Golf Course Home with Designer Touches ThroughoutThis stunning block home is packed with modern upgrades and thoughtful finishes. From the moment you enter, you'll appreciate the light, bright atmosphere, smooth finish walls, and soaring raised ceilings accented by charming wood beams. The expansive floor plan includes a spacious den/office and a massive secondary bedroom complete with a walk-in closet—perfect for guests or multi-generational living.Gorgeous 18x24 porcelain tile and luxury vinyl plank flooring with cushion underlay flow throughout the home, complemented by new tall baseboards. New shaker doors with sleek nickel hardware throughout. The kitchen is a chef's dream featuring quartz countertops, a huge stainless steel sink, soft-close shaker cabinets, all KitchenAid appliances, and a walk-in pantry. A bay window with quartz bar seating and a view of the golf course adds the perfect touch for casual dining or entertaining.Enjoy spa-inspired bathrooms with new dual-flush toilets, porcelain tile, modern plumbing fixtures, and a stunning primary bath with a walk-in closet and barn door-style glass shower door. The secondary suite also features a walk-in shower with a similar sleek barn door enclosure.The home offers incredible functionality, including a washer and dryer, new ductwork, new doors and windows, and a recoated roof. The garage boasts a coated floor and abundant cabinetry for storage.Step outside to your private retreat with golf course views of the 5th hole, a newly installed pergola, and a spacious outdoor storage area. New pavers complete the backyard oasis.This home is the perfect blend of comfort, style, and location.
Home Details
Home Type
- Single Family
Est. Annual Taxes
- $1,796
Year Built
- Built in 1971
Lot Details
- 8,983 Sq Ft Lot
- On Golf Course
- Desert faces the front and back of the property
- Front and Back Yard Sprinklers
HOA Fees
- $54 Monthly HOA Fees
Parking
- 2 Car Garage
Home Design
- Roof Updated in 2022
- Brick Exterior Construction
- Tile Roof
- Foam Roof
- Block Exterior
Interior Spaces
- 2,386 Sq Ft Home
- 1-Story Property
- Vaulted Ceiling
- Ceiling Fan
- Skylights
- Double Pane Windows
- Vinyl Clad Windows
- Mountain Views
Kitchen
- Kitchen Updated in 2022
- Eat-In Kitchen
- Breakfast Bar
- Built-In Microwave
- Kitchen Island
- Granite Countertops
Flooring
- Floors Updated in 2022
- Tile
- Vinyl
Bedrooms and Bathrooms
- 3 Bedrooms
- Bathroom Updated in 2022
- 2.5 Bathrooms
Eco-Friendly Details
- Solar Power System
Schools
- Adult Elementary And Middle School
- Adult High School
Utilities
- Mini Split Air Conditioners
- Mini Split Heat Pump
- Plumbing System Updated in 2022
- Wiring Updated in 2022
- High Speed Internet
- Cable TV Available
Listing and Financial Details
- Tax Lot 44
- Assessor Parcel Number 200-60-053
Community Details
Overview
- Association fees include no fees
- Built by De Webb
- Sun City Unit 21 Subdivision
Amenities
- Clubhouse
- Recreation Room
Recreation
- Golf Course Community
- Tennis Courts
- Fitness Center
- Heated Community Pool
- Community Spa
- Bike Trail
Map
Home Values in the Area
Average Home Value in this Area
Tax History
| Year | Tax Paid | Tax Assessment Tax Assessment Total Assessment is a certain percentage of the fair market value that is determined by local assessors to be the total taxable value of land and additions on the property. | Land | Improvement |
|---|---|---|---|---|
| 2025 | $1,796 | $20,802 | -- | -- |
| 2024 | $2,110 | $19,811 | -- | -- |
| 2023 | $2,110 | $34,820 | $6,960 | $27,860 |
| 2022 | $1,984 | $26,820 | $5,360 | $21,460 |
| 2021 | $1,849 | $26,900 | $5,380 | $21,520 |
| 2020 | $1,799 | $24,410 | $4,880 | $19,530 |
| 2019 | $1,787 | $24,360 | $4,870 | $19,490 |
| 2018 | $1,718 | $21,930 | $4,380 | $17,550 |
| 2017 | $1,667 | $20,800 | $4,160 | $16,640 |
| 2016 | $1,556 | $20,130 | $4,020 | $16,110 |
| 2015 | $1,491 | $19,660 | $3,930 | $15,730 |
Property History
| Date | Event | Price | Change | Sq Ft Price |
|---|---|---|---|---|
| 04/14/2025 04/14/25 | For Sale | $539,000 | +49.7% | $226 / Sq Ft |
| 04/20/2022 04/20/22 | Sold | $360,000 | -6.5% | $151 / Sq Ft |
| 04/11/2022 04/11/22 | Pending | -- | -- | -- |
| 03/18/2022 03/18/22 | For Sale | $385,000 | -- | $161 / Sq Ft |
Deed History
| Date | Type | Sale Price | Title Company |
|---|---|---|---|
| Quit Claim Deed | -- | None Available | |
| Cash Sale Deed | $185,000 | Lawyers Title Of Arizona Inc |
Similar Homes in the area
Source: Arizona Regional Multiple Listing Service (ARMLS)
MLS Number: 6851170
APN: 200-60-053
- 10551 W Prairie Hills Cir
- 10532 W Kingswood Cir
- 10521 W Prairie Hills Cir Unit 21
- 10514 W Bright Angel Cir
- 9901 W Bright Angel Cir
- 14405 N Cameo Way
- 9905 W Bright Angel Cir
- 10508 W Kingswood Cir
- 10321 W Floriade Dr
- 10506 W Desert Forest Cir
- 10329 W Floriade Dr
- 10340 W Floriade Dr
- 10004 W Desert Forest Cir
- 13824 N Tan Tara Dr
- 10425 W Desert Forest Cir
- 13851 N 103rd Ave
- 13843 N Tan Tara Dr
- 13839 N Crown Point
- 13842 N Tan Tara Dr
- 13834 N 103rd Ave Unit 18
