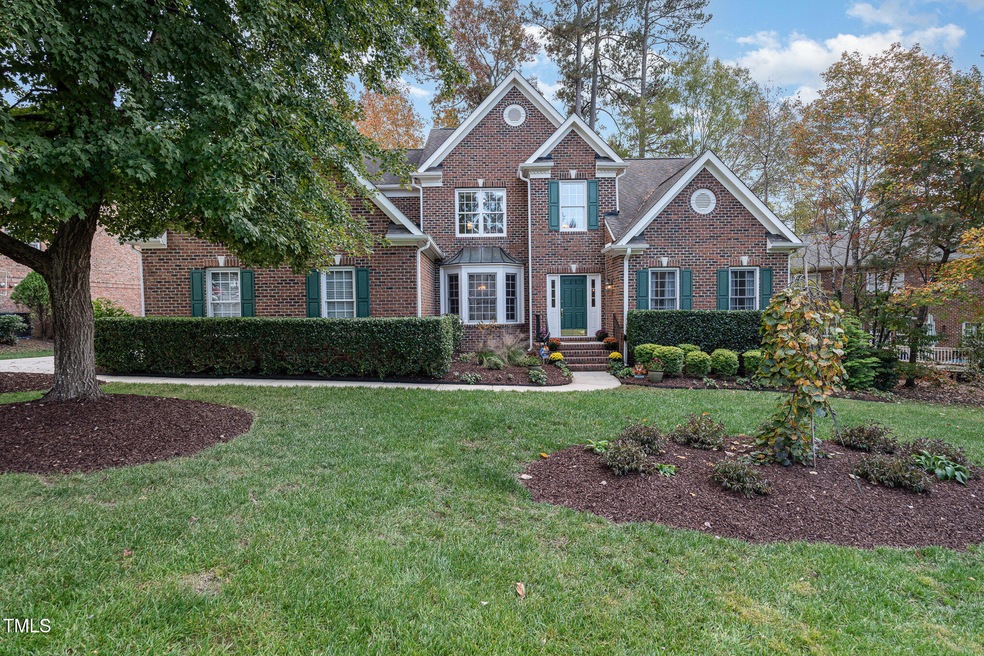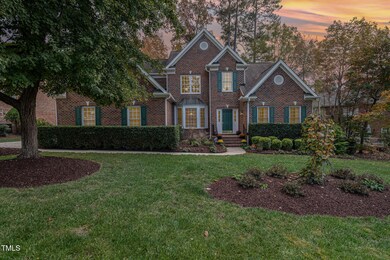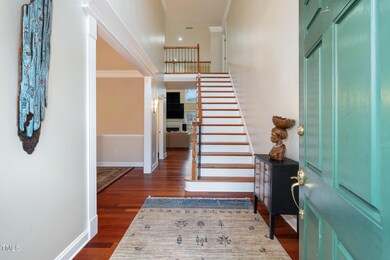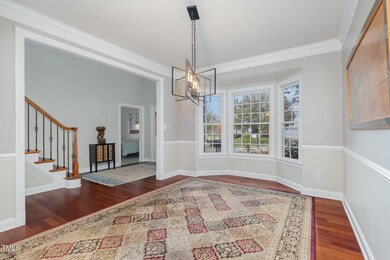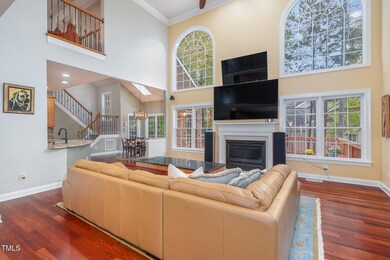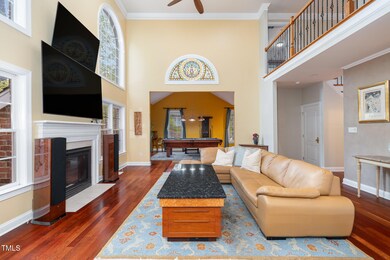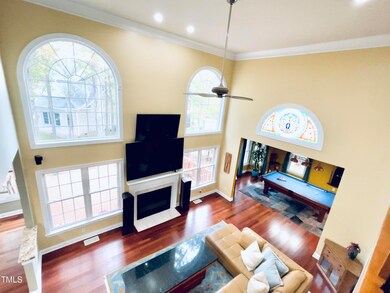
10545 Clubmont Ln Raleigh, NC 27617
Brier Creek NeighborhoodHighlights
- Golf Course Community
- Fitness Center
- Finished Room Over Garage
- Pine Hollow Middle School Rated A
- Indoor Pool
- View of Trees or Woods
About This Home
As of December 2024*SELLER HAS ACCEPTED AN OFFER, WAITING ON SIGNATURES
Welcome to this magnificent all-brick executive home, perfectly positioned across from the community clubhouse and restaurant, offering the ultimate in convenience and sophistication. Upon entering, you're greeted by a grand two-story foyer and great room with soaring ceilings, gas fireplace and a stunning wall of windows that flood the space with natural light. Elegant Brazilian cherry hardwood floors flow throughout, creating a warm and refined ambiance.
At the heart of the home is a chef's dream kitchen, outfitted with a new dishwasher, newer refrigerator, convection wall oven with microwave, and a six-burner gas cooktop. A cozy adjacent dining area with vaulted ceilings with skylights provides a bright and inviting spot for family meals. The main floor also features a spacious, vaulted primary suite with a recently updated spa-like bathroom and custom closet (2021).
Perfect for entertaining, the dedicated billiard room, adjacent from the great room, (or flex space) boasts a vaulted ceiling, wet bar, custom cabinetry, wine cooler and beverage refrigerator (2022). The room is further enriched by a remarkable, authentic backlit Louis Tiffany stained glass window, circa. 1900, adding a unique historical touch.
Upstairs, you'll find three generously sized secondary bedrooms, a bonus room, and two full baths, along with a large loft accessible via a rear staircase for added privacy and versatility.
Step outside to a newer deck with a motorized retractable awning (2022) and a sunken hot tub—your own private retreat overlooking a wooded lot with an irrigation system. Perfect for relaxing with morning coffee or hosting evening gatherings, this serene space is a true extension of the home.
Nestled within the prestigious Brier Creek Country Club, this residence promises a luxurious lifestyle with access to world-class amenities, including a championship golf course, fitness center, tennis and pickleball courts, swimming pools, playground, trails, and beautifully designed clubhouses.
The surrounding area also offers top-rated schools, including Brier Creek Elementary, Pine Hollow Middle, and Leesville Road High School. For outdoor enthusiasts, Brier Creek Greenway and Lake Crabtree County Park are close by, offering scenic trails and diverse recreational options. Plus, you're minutes from excellent dining and shopping, with popular spots like Angus Barn and Brier Creek Commons just around the corner.
Don't miss your opportunity to own this exceptional home in a highly sought-after community!
Home Details
Home Type
- Single Family
Est. Annual Taxes
- $7,270
Year Built
- Built in 2002
Lot Details
- 0.32 Acre Lot
- Front and Back Yard Sprinklers
- Partially Wooded Lot
- Landscaped with Trees
- Private Yard
- Back and Front Yard
HOA Fees
Parking
- 3 Car Attached Garage
- Finished Room Over Garage
- Parking Accessed On Kitchen Level
- Side Facing Garage
- Garage Door Opener
- Private Driveway
Home Design
- Transitional Architecture
- Traditional Architecture
- Brick Exterior Construction
- Architectural Shingle Roof
Interior Spaces
- 3,706 Sq Ft Home
- 2-Story Property
- Open Floorplan
- Wet Bar
- Wired For Sound
- Built-In Features
- Bar Fridge
- Bar
- Crown Molding
- Tray Ceiling
- Smooth Ceilings
- Cathedral Ceiling
- Ceiling Fan
- Skylights
- Recessed Lighting
- Chandelier
- Gas Log Fireplace
- Awning
- Insulated Windows
- Entrance Foyer
- Family Room with Fireplace
- Great Room
- L-Shaped Dining Room
- Breakfast Room
- Loft
- Bonus Room
- Game Room
- Utility Room
- Views of Woods
- Basement
- Crawl Space
- Pull Down Stairs to Attic
- Fire and Smoke Detector
Kitchen
- Eat-In Kitchen
- Built-In Convection Oven
- Built-In Electric Oven
- Gas Cooktop
- Range Hood
- Microwave
- Ice Maker
- ENERGY STAR Qualified Dishwasher
- Wine Refrigerator
- Stainless Steel Appliances
- Granite Countertops
- Disposal
Flooring
- Wood
- Carpet
- Ceramic Tile
Bedrooms and Bathrooms
- 4 Bedrooms
- Primary Bedroom on Main
- Walk-In Closet
- Primary bathroom on main floor
- Double Vanity
- Separate Shower in Primary Bathroom
- Soaking Tub
- Bathtub with Shower
- Walk-in Shower
Laundry
- Laundry Room
- Laundry on main level
- Dryer
- Washer
- Sink Near Laundry
Pool
- Indoor Pool
- Heated Spa
- Above Ground Spa
Schools
- Brier Creek Elementary School
- Pine Hollow Middle School
- Leesville Road High School
Utilities
- Forced Air Zoned Cooling and Heating System
- Heating System Uses Gas
- Heating System Uses Natural Gas
- Vented Exhaust Fan
- Underground Utilities
- Natural Gas Connected
- Tankless Water Heater
- Gas Water Heater
- Community Sewer or Septic
- High Speed Internet
- Cable TV Available
Additional Features
- Central Living Area
- Energy-Efficient Windows
- Deck
- Property is near a clubhouse
- Grass Field
Listing and Financial Details
- Assessor Parcel Number 0758942775
Community Details
Overview
- Association fees include ground maintenance, storm water maintenance
- Brier Creek Country Club Association, Phone Number (919) 321-4240
- Brier Creek Country Club Social Fee Association
- Brier Creek Country Club Subdivision
- Maintained Community
- Community Parking
- Community Lake
- Pond Year Round
Amenities
- Picnic Area
- Restaurant
- Clubhouse
- Meeting Room
- Recreation Room
Recreation
- Golf Course Community
- Tennis Courts
- Outdoor Game Court
- Sport Court
- Recreation Facilities
- Community Playground
- Fitness Center
- Exercise Course
- Community Pool
- Park
- Jogging Path
- Trails
Map
Home Values in the Area
Average Home Value in this Area
Property History
| Date | Event | Price | Change | Sq Ft Price |
|---|---|---|---|---|
| 12/10/2024 12/10/24 | Sold | $885,000 | 0.0% | $239 / Sq Ft |
| 11/10/2024 11/10/24 | Pending | -- | -- | -- |
| 11/07/2024 11/07/24 | For Sale | $885,000 | -- | $239 / Sq Ft |
Tax History
| Year | Tax Paid | Tax Assessment Tax Assessment Total Assessment is a certain percentage of the fair market value that is determined by local assessors to be the total taxable value of land and additions on the property. | Land | Improvement |
|---|---|---|---|---|
| 2024 | $7,271 | $834,879 | $210,000 | $624,879 |
| 2023 | $6,481 | $592,766 | $140,000 | $452,766 |
| 2022 | $6,022 | $592,766 | $140,000 | $452,766 |
| 2021 | $5,743 | $588,154 | $140,000 | $448,154 |
| 2020 | $5,638 | $588,154 | $140,000 | $448,154 |
| 2019 | $7,262 | $624,863 | $170,000 | $454,863 |
| 2018 | $6,847 | $624,863 | $170,000 | $454,863 |
| 2017 | $6,520 | $624,863 | $170,000 | $454,863 |
| 2016 | $6,386 | $624,863 | $170,000 | $454,863 |
| 2015 | $6,373 | $613,508 | $160,000 | $453,508 |
| 2014 | $6,043 | $613,508 | $160,000 | $453,508 |
Mortgage History
| Date | Status | Loan Amount | Loan Type |
|---|---|---|---|
| Open | $500,000 | New Conventional | |
| Previous Owner | $500,000 | New Conventional | |
| Previous Owner | $381,000 | New Conventional | |
| Previous Owner | $417,000 | Unknown | |
| Previous Owner | $150,000 | Stand Alone Refi Refinance Of Original Loan | |
| Previous Owner | $159,000 | Credit Line Revolving | |
| Previous Owner | $97,000 | Credit Line Revolving | |
| Previous Owner | $44,000 | Credit Line Revolving | |
| Previous Owner | $352,000 | Unknown | |
| Previous Owner | $351,581 | No Value Available | |
| Closed | $43,947 | No Value Available |
Deed History
| Date | Type | Sale Price | Title Company |
|---|---|---|---|
| Warranty Deed | $885,000 | None Listed On Document | |
| Warranty Deed | $615,000 | None Available | |
| Interfamily Deed Transfer | -- | None Available | |
| Quit Claim Deed | -- | None Available | |
| Special Warranty Deed | $439,500 | -- |
Similar Homes in Raleigh, NC
Source: Doorify MLS
MLS Number: 10062243
APN: 0758.04-94-2775-000
- 10560 Arnold Palmer Dr
- 9221 Club Hill Dr
- 9320 Teton Pines Way
- 9201 Club Hill Dr
- 9206 Wooden Rd
- 10511 Rosegate Ct Unit 203
- 10410 Sablewood Dr Unit 111
- 9240 Wooden Rd
- 10400 Rosegate Ct Unit 3
- 10411 Rosegate Ct Unit 202
- 10411 Rosegate Ct Unit 304
- 10330 Sablewood Dr Unit 103
- 10330 Sablewood Dr Unit 213
- 10420 Sablewood Dr Unit 102
- 10420 Sablewood Dr Unit 115
- 10421 Rosegate Ct Unit 303
- 9911 Grettle Ct
- 2118 Kedvale Ave
- 10105 Raven Tree Dr
- 9308 Wooden Rd
