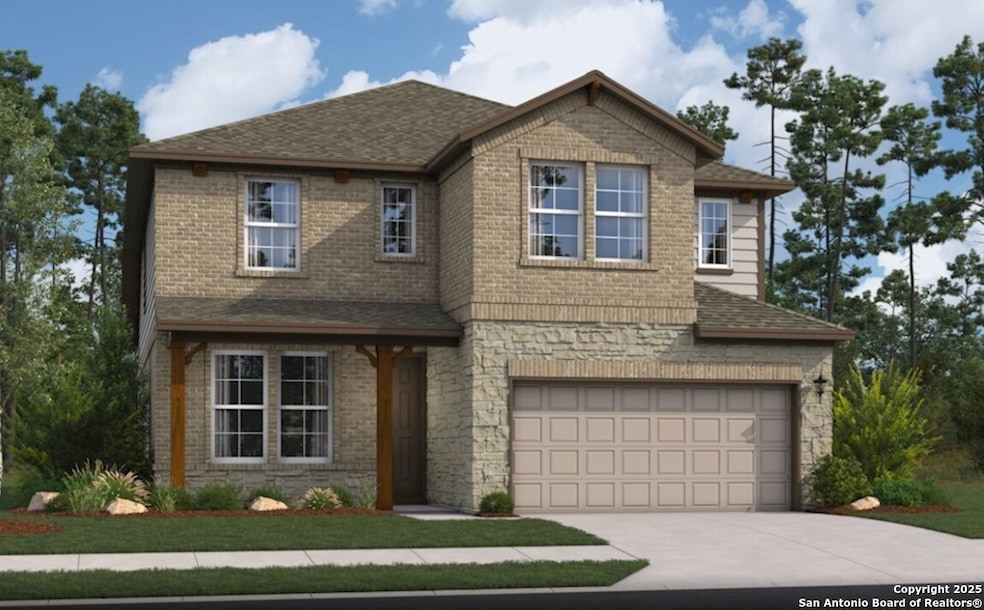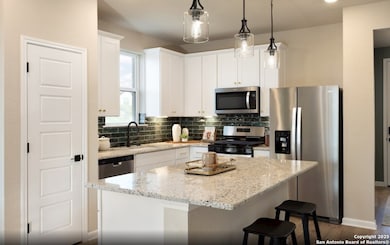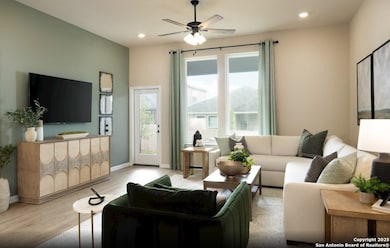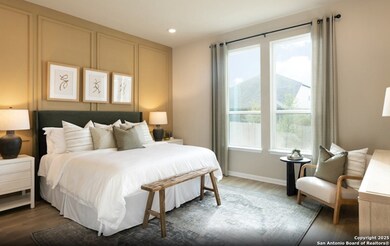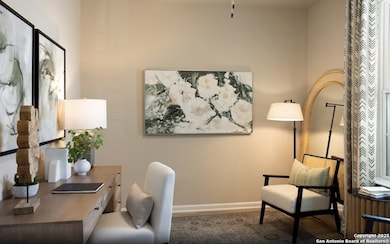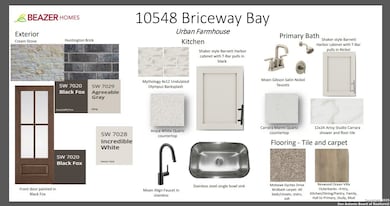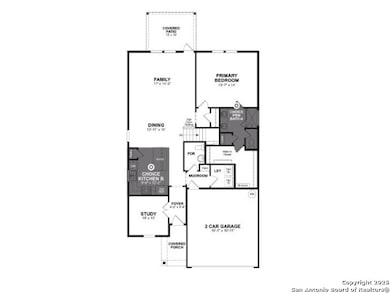
10548 Briceway Bay San Antonio, TX 78254
Estimated payment $2,595/month
Highlights
- New Construction
- Solid Surface Countertops
- Covered patio or porch
- Loft
- Sport Court
- Double Pane Windows
About This Home
Welcome to the Bastrop plan by Beazer Homes, where modern design meets functional living. The Bastrop features a versatile loft on the second floor, perfect for extra family space or a game room. The downstairs study provides an ideal space to work from home. Energy Star certified with foam insulation throughout. Available in June. Come visit our model! Pictures for illustrative purposes only.
Home Details
Home Type
- Single Family
Est. Annual Taxes
- $659
Year Built
- Built in 2025 | New Construction
Lot Details
- 4,792 Sq Ft Lot
- Fenced
HOA Fees
- $23 Monthly HOA Fees
Home Design
- Slab Foundation
- Foam Insulation
- Composition Roof
- Roof Vent Fans
- Masonry
Interior Spaces
- 2,572 Sq Ft Home
- Property has 2 Levels
- Ceiling Fan
- Double Pane Windows
- Low Emissivity Windows
- Loft
- Carpet
- Permanent Attic Stairs
- Fire and Smoke Detector
Kitchen
- Gas Cooktop
- Stove
- Ice Maker
- Dishwasher
- Solid Surface Countertops
- Disposal
Bedrooms and Bathrooms
- 5 Bedrooms
- Walk-In Closet
Laundry
- Laundry Room
- Washer Hookup
Parking
- 2 Car Garage
- Garage Door Opener
Outdoor Features
- Covered patio or porch
Schools
- Fields Elementary School
- Folks Middle School
Utilities
- Central Heating and Cooling System
- Heat Pump System
- Programmable Thermostat
- Electric Water Heater
- Private Sewer
Listing and Financial Details
- Legal Lot and Block 12 / 18
Community Details
Overview
- Diamond Association Management Association
- Built by Beazer Homes
- Bricewood Subdivision
- Mandatory home owners association
Recreation
- Sport Court
- Park
- Trails
Map
Home Values in the Area
Average Home Value in this Area
Tax History
| Year | Tax Paid | Tax Assessment Tax Assessment Total Assessment is a certain percentage of the fair market value that is determined by local assessors to be the total taxable value of land and additions on the property. | Land | Improvement |
|---|---|---|---|---|
| 2023 | $659 | $35,300 | $35,300 | $0 |
| 2022 | $1,173 | $52,100 | $52,100 | $0 |
| 2021 | $916 | $39,000 | $39,000 | $0 |
| 2020 | $915 | $38,100 | $38,100 | $0 |
Property History
| Date | Event | Price | Change | Sq Ft Price |
|---|---|---|---|---|
| 04/10/2025 04/10/25 | For Sale | $451,803 | -- | $176 / Sq Ft |
Deed History
| Date | Type | Sale Price | Title Company |
|---|---|---|---|
| Special Warranty Deed | -- | None Listed On Document |
About the Listing Agent

Dayton Schrader earned his Texas Real Estate License in 1982, Broker License in 1984, and holds a Bachelor’s degree from The University of Texas at San Antonio and a Master’s degree from Texas A&M University.
Dayton has had the honor and pleasure of helping thousands of families buy and sell homes. Many of those have been family members or friends of another client. In 1995, he made the commitment to work “By Referral Only”. Consequently, The Schrader Group works even harder to gain
Dayton's Other Listings
Source: San Antonio Board of REALTORS®
MLS Number: 1857184
APN: 04450-018-0120
- 10529 Briceway Club
- 10537 Briceway Club
- 10541 Briceway Club
- 10534 Briceway Club
- 10548 Briceway Bay
- 10530 Briceway Club
- 10552 Briceway Bay
- 10522 Briceway Club
- 10514 Briceway Club
- 10521 Briceway Club
- 10515 Briceway Bay
- 10524 Bricewood Park
- 10531 Briceway Bay
- 10528 Briceway Bay
- 10606 Briceway Ace
- 10518 Briceway Ace
- 10406 Briceway Fall
- 10135 Bricewood Park
- 10115 Bricewood Run
- 12311 Craddick Cove
