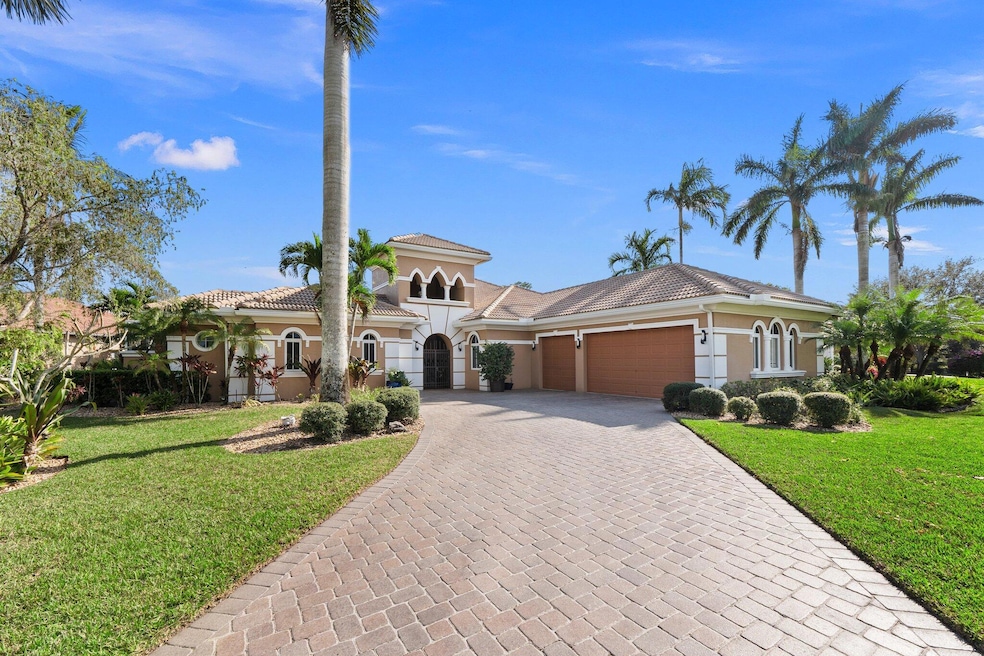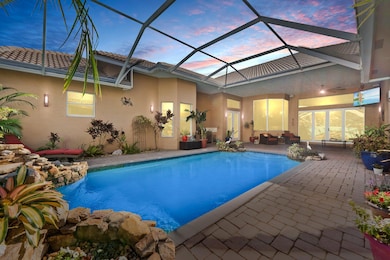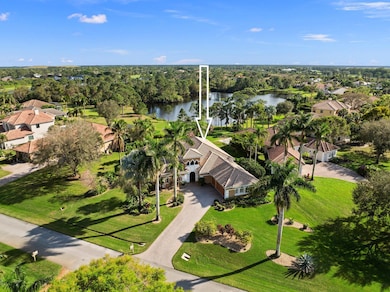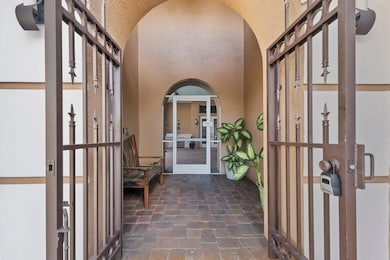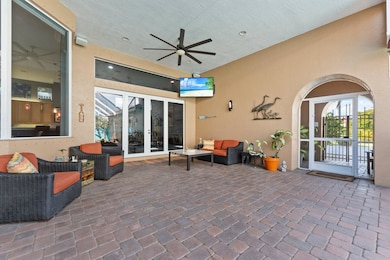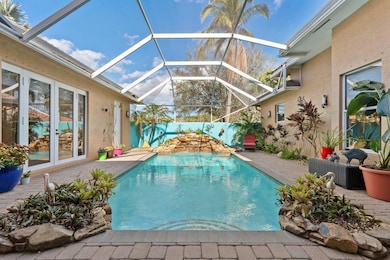
10548 SW Lands End Place Palm City, FL 34990
Estimated payment $6,291/month
Highlights
- Lake Front
- Golf Course Community
- Private Pool
- Citrus Grove Elementary School Rated A-
- Gated with Attendant
- Mediterranean Architecture
About This Home
Welcome to this exquisite custom-built courtyard home, perfectly situated on a sprawling 1/2-acre lot in a prime cul-de-sac within the prestigious, guard-gated Cobblestone Country Club. This thoughtfully designed 3-bedroom, 3.5-bathroom home features a beautifully landscaped, screened-in courtyard with a heated saltwater pool, cascading waterfall, and a fully equipped summer kitchen. A separate mother-in-law suite, complete with its own entrance, French doors, and kitchenette, offers a private and flexible space for guests, extended family, or a home office. Inside, discover an expansive open floor plan, high ceilings, a formal living room, dining room with wet bar, and a spacious family room. Elegant details such as Saturnia flooring, crown molding, and tray ceilings add to its refined
Home Details
Home Type
- Single Family
Est. Annual Taxes
- $8,611
Year Built
- Built in 2004
Lot Details
- 0.6 Acre Lot
- Lake Front
- Sprinkler System
HOA Fees
- $142 Monthly HOA Fees
Parking
- 3 Car Attached Garage
- Garage Door Opener
- Driveway
Home Design
- Mediterranean Architecture
- Barrel Roof Shape
- Concrete Roof
Interior Spaces
- 3,460 Sq Ft Home
- 1-Story Property
- Wet Bar
- Central Vacuum
- Built-In Features
- Family Room
- Tile Flooring
- Lake Views
- Home Security System
Kitchen
- Breakfast Area or Nook
- Eat-In Kitchen
- Cooktop
- Microwave
- Dishwasher
Bedrooms and Bathrooms
- 3 Bedrooms
- Split Bedroom Floorplan
- Dual Sinks
- Separate Shower in Primary Bathroom
Laundry
- Laundry Room
- Dryer
- Washer
Outdoor Features
- Private Pool
- Patio
- Outdoor Grill
Schools
- Citrus Grove Elementary School
- Hidden Oaks Middle School
- South Fork High School
Utilities
- Central Heating and Cooling System
- Electric Water Heater
- Cable TV Available
Listing and Financial Details
- Assessor Parcel Number 013839001000014009
Community Details
Overview
- Association fees include management, common areas, security
- Cobblestone Subdivision
Recreation
- Golf Course Community
- Community Basketball Court
Security
- Gated with Attendant
Map
Home Values in the Area
Average Home Value in this Area
Tax History
| Year | Tax Paid | Tax Assessment Tax Assessment Total Assessment is a certain percentage of the fair market value that is determined by local assessors to be the total taxable value of land and additions on the property. | Land | Improvement |
|---|---|---|---|---|
| 2024 | $8,460 | $538,179 | -- | -- |
| 2023 | $8,460 | $522,504 | $0 | $0 |
| 2022 | $8,165 | $507,286 | $0 | $0 |
| 2021 | $8,206 | $492,511 | $0 | $0 |
| 2020 | $8,081 | $485,712 | $0 | $0 |
| 2019 | $7,988 | $474,792 | $0 | $0 |
| 2018 | $7,799 | $466,510 | $110,000 | $356,510 |
| 2017 | $6,944 | $411,200 | $110,000 | $301,200 |
| 2016 | $6,978 | $392,580 | $90,000 | $302,580 |
| 2015 | -- | $373,870 | $70,000 | $303,870 |
| 2014 | -- | $375,840 | $70,000 | $305,840 |
Property History
| Date | Event | Price | Change | Sq Ft Price |
|---|---|---|---|---|
| 02/14/2025 02/14/25 | For Sale | $975,000 | +126.7% | $282 / Sq Ft |
| 09/19/2014 09/19/14 | Sold | $430,000 | -6.3% | $125 / Sq Ft |
| 08/20/2014 08/20/14 | Pending | -- | -- | -- |
| 01/16/2014 01/16/14 | For Sale | $459,000 | 0.0% | $133 / Sq Ft |
| 03/01/2012 03/01/12 | For Rent | $2,500 | 0.0% | -- |
| 03/01/2012 03/01/12 | Rented | $2,500 | -- | -- |
Deed History
| Date | Type | Sale Price | Title Company |
|---|---|---|---|
| Warranty Deed | $430,000 | Florida Title & Guarantee | |
| Interfamily Deed Transfer | -- | All American Abstract & Titl | |
| Deed | $100 | -- |
Mortgage History
| Date | Status | Loan Amount | Loan Type |
|---|---|---|---|
| Open | $250,000 | Credit Line Revolving | |
| Closed | $209,000 | Adjustable Rate Mortgage/ARM | |
| Previous Owner | $276,760 | FHA | |
| Previous Owner | $100,000 | Credit Line Revolving | |
| Previous Owner | $487,900 | Unknown |
Similar Homes in Palm City, FL
Source: BeachesMLS
MLS Number: R11062381
APN: 01-38-39-001-000-01400-9
- 752 SW Squire Johns Ln
- 1562 SW Abacus Ave
- 4666 SW Eagle St
- 356 SW Squire Johns Ln
- 501 SW Stuart West Blvd
- 9727 SW Santa Monica Dr
- 1472 SW Becker Rd
- 230 SW Becker Rd
- 224 SW Becker Rd
- 128 SW Becker Rd
- 232 SW Becker Rd
- 228 SW Becker Rd
- 4558 SW Cacao St
- 1129 SW Becker Rd
- 4650 SW Keats St
- 4665 SW Keats St
- 814 SW Becker Rd
- 1431 SW Becker Rd
- 1391 SW Becker Rd
- 4657 SW Keats St
