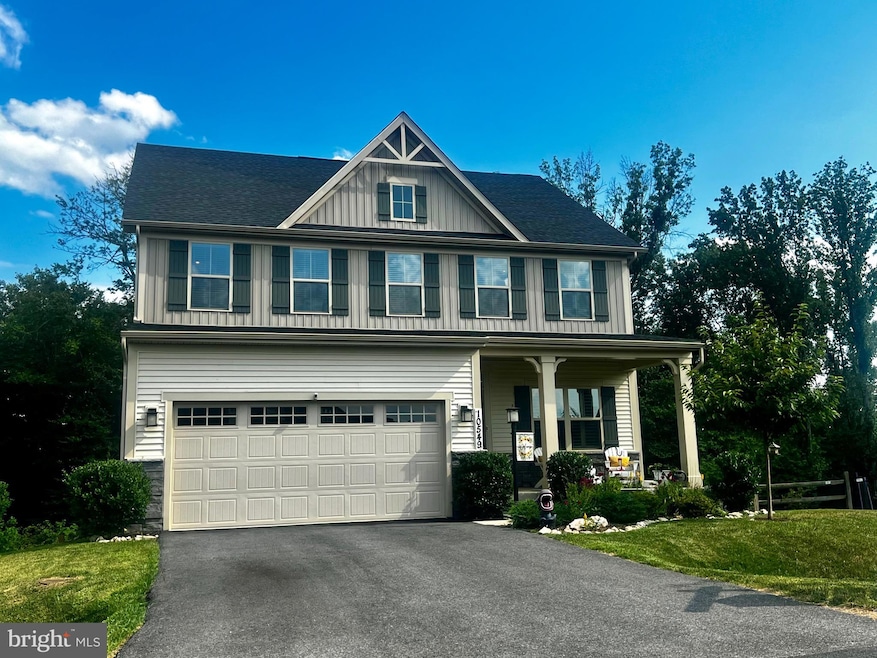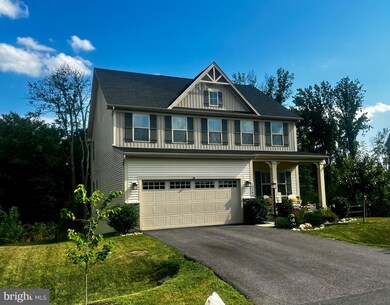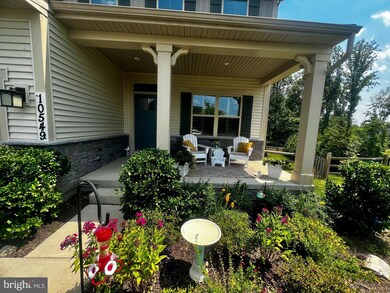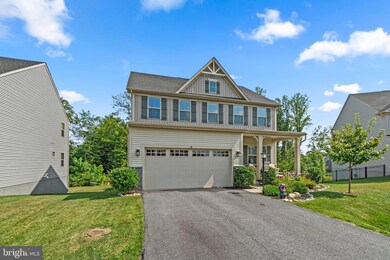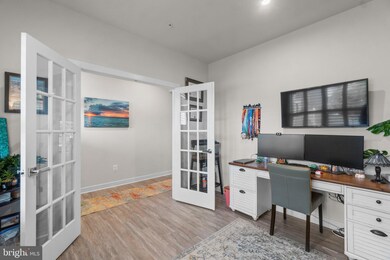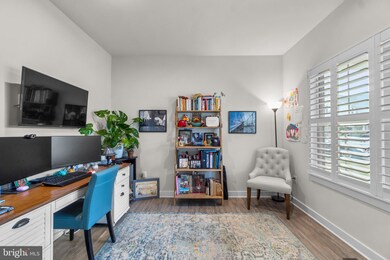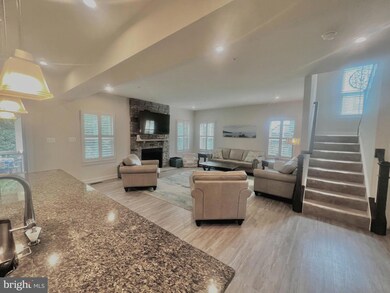
10549 Hunter Ct New Market, MD 21774
Linganore NeighborhoodHighlights
- Boat Dock
- Beach
- Scenic Views
- Deer Crossing Elementary School Rated A-
- Gourmet Kitchen
- Open Floorplan
About This Home
As of October 2024BACK ON MARKET - Buyers were unable to perform-all inspections done and with flying colors and appraisal completed and in-hand! READY TO GO- Now is your chance!!! The one you have been waiting for!!! Welcome home to this exquisite 3 year young, 4 bedroom, 3 full and 1 half bath Columbia Model with every conceivable builder upgrade offered plus many after-market upgrades made by the owners. This home has it all - a beautiful, deep, front porch with a large covered seating area - large main level Den off the Foyer with double french doors, which could be used as an office or formal living room - a MASSIVE open floor plan space featuring a spectacular Gourmet Kitchen w. upgraded cabinetry and trim, upgraded stone countertops, upgraded stainless appliances including a built-in microwave, wall oven, separate 4 burner +griddle gas range w. oven, dishwasher, HUGE island, beautiful tile backsplash, gas fireplace with custom floor to ceiling stacked stone surround and mantle, large Great Room area perfect for entertaining and enjoying with multiple exposures through large windows, expansive Dining area and sliding doors leading to one of TWO covered rear porches! One will also find a mudroom and large pantry leading to the oversize 2 car garage as well as a lovely powder room. LVP floors grace the entire main level (and most of the bedrooms upstairs) A beautiful staircase with gorgeous railing leads to the upper level where one finds 4 large bedrooms and 2 baths which include a sumptuous Primary Suite with tray ceiling, sitting area, gigantic walk-in closet, and spa comfort offered by its en suite bath with custom tile, Roman shower, and dual sink vanity. One will also find a fantastic laundry room on the bedroom level with custom upgraded LG front loading washer and dryer. The ground level is finished with an open concept living space, additional storage room with potential for future expansion, an HVAC room which features top of the line units and tankless hot water heater, and a 3rd full bath. The upper rear porch is practically maintenance-free with PVC railing, TREX decking, and recessed lighting. This upper porch affords amazing views of a spectacular lot and fully fenced rear yard. The Owners have invested a lot into giving this home additional privacy and beauty through carefully placed specimen plantings and large screening trees which surround the home as well as a new paver patio that runs the entire width of the rear of the home. Multiple fence gates lead to the front yard through both sides of the home and there is a gate which leads from the property to a trail system abutting the rear of the lot. With its superb location on a true premium lot offering an even more rare level rear yard, close to many amenities, blocks to award winning Blue Heron Elementary School, this ready-to-go home is fully ready to welcome its new owners to the Lake Linganore lifestyle with ease and style. Welcome Home!!! ! Shown by Appointment!!! Owners reserve the right to accept or reject any offer.
Home Details
Home Type
- Single Family
Est. Annual Taxes
- $6,226
Year Built
- Built in 2021
Lot Details
- 8,882 Sq Ft Lot
- Backs To Open Common Area
- Cul-De-Sac
- Split Rail Fence
- Landscaped
- Extensive Hardscape
- No Through Street
- Premium Lot
- Backs to Trees or Woods
- Back Yard Fenced and Front Yard
- Property is in excellent condition
HOA Fees
- $180 Monthly HOA Fees
Parking
- 2 Car Attached Garage
- Front Facing Garage
- Garage Door Opener
Property Views
- Scenic Vista
- Woods
- Garden
Home Design
- Colonial Architecture
- Poured Concrete
- Frame Construction
- Architectural Shingle Roof
- Passive Radon Mitigation
- Concrete Perimeter Foundation
Interior Spaces
- Property has 3 Levels
- Open Floorplan
- Built-In Features
- Crown Molding
- Tray Ceiling
- Ceiling height of 9 feet or more
- Recessed Lighting
- Fireplace With Glass Doors
- Stone Fireplace
- Gas Fireplace
- Window Treatments
- Sliding Doors
- Family Room Off Kitchen
- Combination Kitchen and Dining Room
- Fire Sprinkler System
Kitchen
- Gourmet Kitchen
- Breakfast Area or Nook
- Built-In Oven
- Gas Oven or Range
- Built-In Range
- Built-In Microwave
- ENERGY STAR Qualified Refrigerator
- ENERGY STAR Qualified Dishwasher
- Stainless Steel Appliances
- Kitchen Island
- Upgraded Countertops
- Disposal
Flooring
- Carpet
- Tile or Brick
- Luxury Vinyl Plank Tile
Bedrooms and Bathrooms
- 4 Bedrooms
- Walk-In Closet
- Bathtub with Shower
- Walk-in Shower
Laundry
- Laundry on upper level
- Front Loading Dryer
- ENERGY STAR Qualified Washer
Partially Finished Basement
- Walk-Out Basement
- Basement Fills Entire Space Under The House
- Connecting Stairway
- Rear Basement Entry
- Sump Pump
- Basement Windows
Outdoor Features
- Lake Privileges
- Patio
- Playground
- Rain Gutters
- Porch
Location
- Property is near a park
Utilities
- Forced Air Heating and Cooling System
- Humidifier
- Vented Exhaust Fan
- Underground Utilities
- Tankless Water Heater
- Natural Gas Water Heater
Listing and Financial Details
- Tax Lot 15
- Assessor Parcel Number 1127600487
Community Details
Overview
- Lake Linganore Association
- Lake Linganore Subdivision
- Property Manager
- Property is near a preserve or public land
Amenities
- Common Area
- Community Center
Recreation
- Boat Dock
- Pier or Dock
- Beach
- Tennis Courts
- Community Playground
- Community Pool
- Jogging Path
- Bike Trail
Map
Home Values in the Area
Average Home Value in this Area
Property History
| Date | Event | Price | Change | Sq Ft Price |
|---|---|---|---|---|
| 10/07/2024 10/07/24 | Sold | $780,000 | 0.0% | $252 / Sq Ft |
| 09/12/2024 09/12/24 | Price Changed | $780,000 | 0.0% | $252 / Sq Ft |
| 09/06/2024 09/06/24 | Pending | -- | -- | -- |
| 08/29/2024 08/29/24 | Price Changed | $779,999 | -1.3% | $252 / Sq Ft |
| 07/19/2024 07/19/24 | For Sale | $789,999 | +35.0% | $255 / Sq Ft |
| 02/04/2021 02/04/21 | Sold | $584,980 | +19.0% | $241 / Sq Ft |
| 08/16/2020 08/16/20 | Pending | -- | -- | -- |
| 08/16/2020 08/16/20 | For Sale | $491,470 | -- | $203 / Sq Ft |
Tax History
| Year | Tax Paid | Tax Assessment Tax Assessment Total Assessment is a certain percentage of the fair market value that is determined by local assessors to be the total taxable value of land and additions on the property. | Land | Improvement |
|---|---|---|---|---|
| 2024 | $6,707 | $561,400 | $128,800 | $432,600 |
| 2023 | $6,186 | $531,233 | $0 | $0 |
| 2022 | $5,838 | $501,067 | $0 | $0 |
| 2021 | -- | $470,900 | $101,900 | $369,000 |
Mortgage History
| Date | Status | Loan Amount | Loan Type |
|---|---|---|---|
| Open | $741,000 | New Conventional | |
| Previous Owner | $20,000 | Credit Line Revolving | |
| Previous Owner | $555,731 | New Conventional |
Deed History
| Date | Type | Sale Price | Title Company |
|---|---|---|---|
| Special Warranty Deed | $780,000 | Household Title | |
| Deed | $584,980 | Nvr Settlement Services |
Similar Homes in New Market, MD
Source: Bright MLS
MLS Number: MDFR2051534
APN: 27-600487
- 6919 Eaglehead Dr
- 6913 Eaglehead Dr
- 6721 Balmoral Overlook
- 6719 W Lakeridge Rd
- 10624 Old Barn Rd
- 10636 Brewerton Ln
- 6764 W Lakeridge Rd
- 10645 Brewerton Ln
- 6762 Balmoral Ridge
- 6636 Rockridge Rd
- 6549 Twin Lake Dr
- 7133 Masters Rd
- 6604 W Lakeridge Rd
- 6534 Twin Lake Dr
- 10808 Highwood Place
- 10253 Redtail Ct
- 6626 E Lakeridge Rd
- 6799 Oakrise Rd
- 7025 Country Club Terrace
- 6518 Rimrock Rd
