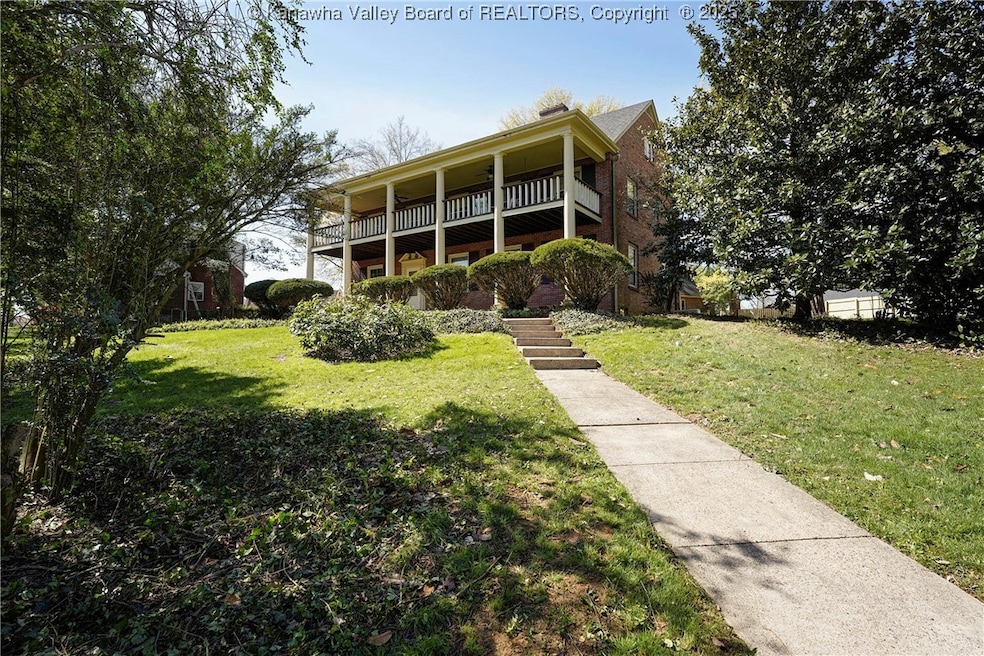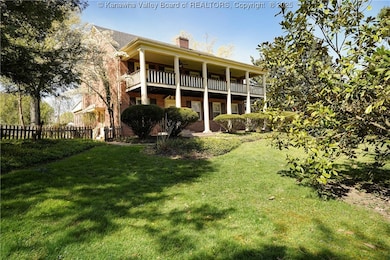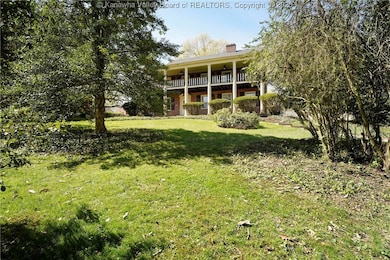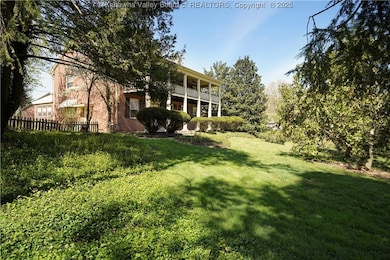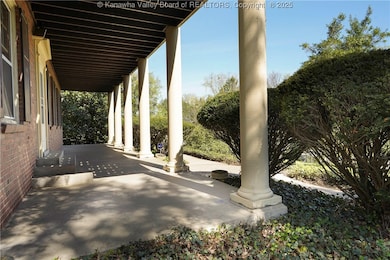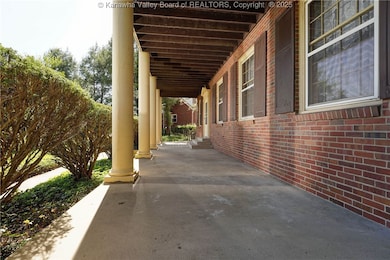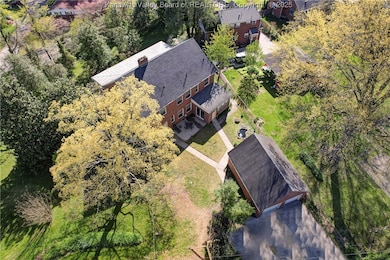
1055 Highland Dr Saint Albans, WV 25177
Estimated payment $2,932/month
Highlights
- Deck
- 2 Fireplaces
- Formal Dining Room
- Wood Flooring
- No HOA
- Wood Frame Window
About This Home
Step into timeless elegance with this stunning 5-bedroom, 4-bath, 4,900 sqft Colonial masterpiece, gracefully set behind six grand columns and surrounded by mature dogwoods, holly trees, magnolias, and a stately locust. This rare gem seamlessly blends classic Southern charm with refined, modern living. Inside, rich pegged hardwood floors and custom oak doors flow through spacious, light-filled living and dining areas, offering warmth, character, and sophistication. The finished basement invites you to unwind beside a cozy fireplace in the family room perfect for gatherings, movie nights, or quiet evenings in. Upstairs, a versatile third-floor bonus room adds even more flexibility, ideal for a playroom, studio, home office, or additional storage. Outdoor living shines with expansive first and second-floor verandas inspired by the Old South, offering long-range views of scenic St. Albans. This one-of-a-kind home offers a rare opportunity to own a piece of timeless beauty.
Home Details
Home Type
- Single Family
Est. Annual Taxes
- $3,371
Year Built
- Built in 1950
Lot Details
- 0.91 Acre Lot
Parking
- 2 Car Detached Garage
Home Design
- Brick Exterior Construction
- Shingle Roof
- Composition Roof
- Plaster
Interior Spaces
- 4,897 Sq Ft Home
- 2-Story Property
- 2 Fireplaces
- Wood Frame Window
- Formal Dining Room
- Basement Fills Entire Space Under The House
- Home Security System
Kitchen
- Electric Range
- Microwave
- Dishwasher
Flooring
- Wood
- Carpet
- Vinyl
Bedrooms and Bathrooms
- 5 Bedrooms
- 4 Full Bathrooms
Outdoor Features
- Deck
- Patio
- Porch
Schools
- Central Elementary School
- Hayes Middle School
- Saint Albans High School
Utilities
- Cooling System Mounted In Outer Wall Opening
- Forced Air Heating and Cooling System
- Heating System Uses Gas
- Hot Water Heating System
- Cable TV Available
Community Details
- No Home Owners Association
Listing and Financial Details
- Assessor Parcel Number 17-0016-0019-0000-0000
Map
Home Values in the Area
Average Home Value in this Area
Tax History
| Year | Tax Paid | Tax Assessment Tax Assessment Total Assessment is a certain percentage of the fair market value that is determined by local assessors to be the total taxable value of land and additions on the property. | Land | Improvement |
|---|---|---|---|---|
| 2024 | $3,078 | $208,260 | $29,340 | $178,920 |
| 2023 | $2,891 | $196,860 | $29,340 | $167,520 |
| 2022 | $2,705 | $185,460 | $29,340 | $156,120 |
| 2021 | $2,378 | $165,480 | $29,340 | $136,140 |
| 2020 | $2,378 | $165,480 | $29,340 | $136,140 |
| 2019 | $293 | $165,480 | $29,340 | $136,140 |
| 2018 | $2,175 | $165,480 | $29,340 | $136,140 |
| 2017 | $2,179 | $165,480 | $29,340 | $136,140 |
| 2016 | $2,181 | $165,480 | $29,340 | $136,140 |
| 2015 | $2,179 | $165,480 | $29,340 | $136,140 |
| 2014 | $2,117 | $163,500 | $29,340 | $134,160 |
Property History
| Date | Event | Price | Change | Sq Ft Price |
|---|---|---|---|---|
| 04/18/2025 04/18/25 | For Sale | $475,000 | -- | $97 / Sq Ft |
Similar Homes in Saint Albans, WV
Source: Kanawha Valley Board of REALTORS®
MLS Number: 277832
APN: 17-16-00190000
- 1098 Highland Dr
- 701 8th St
- 1465 Pennsylvania Ave
- 409 5th Ave
- 1011 Northway Dr
- 154 Strawberry Rd
- 562 Edgehill Dr
- 121 & 123 4th Ave
- 412 C St
- 406 Kanawha St
- 205 5th St E
- 415 Drew St
- 868 S Washington St
- 1 Pipestem Dr
- 1601 Lincoln Ave
- 728 Spring St
- 300 Hill St
- 0 Kanawha River Hills Unit 277380
- 1525 Jackson Ave
- 109 Cedar Ln
