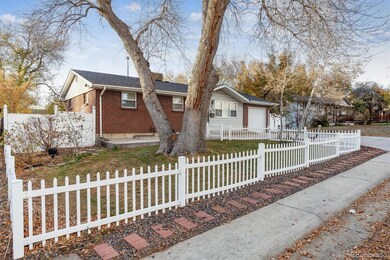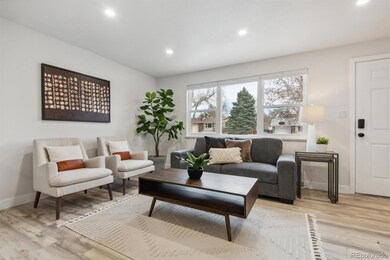
1055 Iris St Broomfield, CO 80020
Broomfield Heights NeighborhoodHighlights
- Primary Bedroom Suite
- Open Floorplan
- Quartz Countertops
- Kohl Elementary School Rated A-
- Traditional Architecture
- 3-minute walk to Kohl Park
About This Home
As of January 2025BACK ON MARKET AGAIN. SECOND BUYER TERMINATED DUE TO LOCATION, NEEDED TO BE SOUTH DENVER. NEVER MADE IT TO INSPECTION. READY FOR A NEW BUYER!! Fully renovated from top to bottom, this contemporary reimagined ranch is a true show-stopped in Broomfield Heights. All new laminate hardwood floors, light fixtures, hardware, and an open floorplan greet you upon entry. The main living areas seamlessly connect, offering an ease of living and the ideal space for entertaining. The fully-renovated kitchen is the true heart of this home boasting quartz counters, a stainless steel appliance package, and 42” soft-close cabinetry. Three secondary bedrooms, a light-drenched sunroom, and a fully remodeled bath round out the main floor. Descend to the finished basement to a huge second living area, the perfect spot for family movie nights or watching the big game. The basement primary suite is a true retreat with a large walk-in closet and an ensuite bathroom. Warmer months will be enjoyed in the private backyard featuring a covered patio, professional landscaping, and a huge shed to house all your tools and toys. Additional features of this turn-key property include new AC, all-new interior and exterior paint, newer electrical panel, a newer roof, and newer windows. 1055 Iris Street is only minutes from neighborhood schools, parks, shopping, dining, public transportation, and major roadways. This property will not last long so book your showing today!
Last Agent to Sell the Property
RE/MAX Professionals Brokerage Email: Dustin@GriffithHomeTeam.com,303-726-0410 License #100005747

Co-Listed By
RE/MAX Professionals Brokerage Email: Dustin@GriffithHomeTeam.com,303-726-0410
Home Details
Home Type
- Single Family
Est. Annual Taxes
- $1,858
Year Built
- Built in 1963 | Remodeled
Lot Details
- 7,579 Sq Ft Lot
- East Facing Home
- Property is Fully Fenced
- Landscaped
- Level Lot
- Front and Back Yard Sprinklers
- Many Trees
- Private Yard
Parking
- 1 Car Attached Garage
Home Design
- Traditional Architecture
- Brick Exterior Construction
- Slab Foundation
- Frame Construction
- Composition Roof
- Concrete Block And Stucco Construction
Interior Spaces
- 1-Story Property
- Open Floorplan
- Ceiling Fan
- Double Pane Windows
- Den
- Fire and Smoke Detector
- Laundry Room
Kitchen
- Eat-In Kitchen
- Oven
- Microwave
- Dishwasher
- Kitchen Island
- Quartz Countertops
- Disposal
Flooring
- Carpet
- Laminate
- Tile
Bedrooms and Bathrooms
- 4 Bedrooms | 3 Main Level Bedrooms
- Primary Bedroom Suite
- Walk-In Closet
Finished Basement
- Basement Fills Entire Space Under The House
- Bedroom in Basement
- 1 Bedroom in Basement
Outdoor Features
- Covered patio or porch
- Rain Gutters
Location
- Ground Level
Schools
- Kohl Elementary School
- Aspen Creek K-8 Middle School
- Broomfield High School
Utilities
- Forced Air Heating and Cooling System
- Evaporated cooling system
- Heating System Uses Natural Gas
Community Details
- No Home Owners Association
- Broomfield Heights Subdivision
Listing and Financial Details
- Exclusions: Sellers personal property, staging items
- Assessor Parcel Number R1016830
Map
Home Values in the Area
Average Home Value in this Area
Property History
| Date | Event | Price | Change | Sq Ft Price |
|---|---|---|---|---|
| 01/31/2025 01/31/25 | Sold | $583,950 | -1.0% | $315 / Sq Ft |
| 11/23/2024 11/23/24 | For Sale | $589,950 | -- | $319 / Sq Ft |
Tax History
| Year | Tax Paid | Tax Assessment Tax Assessment Total Assessment is a certain percentage of the fair market value that is determined by local assessors to be the total taxable value of land and additions on the property. | Land | Improvement |
|---|---|---|---|---|
| 2024 | $1,862 | $26,570 | $7,940 | $18,630 |
| 2023 | $1,858 | $31,380 | $9,380 | $22,000 |
| 2022 | $1,463 | $22,080 | $6,600 | $15,480 |
| 2021 | $1,455 | $22,710 | $6,790 | $15,920 |
| 2020 | $1,328 | $21,270 | $6,080 | $15,190 |
| 2019 | $1,326 | $21,420 | $6,120 | $15,300 |
| 2018 | $1,029 | $18,100 | $4,570 | $13,530 |
| 2017 | $1,013 | $20,010 | $5,050 | $14,960 |
| 2016 | $735 | $15,580 | $5,050 | $10,530 |
| 2015 | $709 | $12,620 | $5,050 | $7,570 |
| 2014 | $587 | $12,620 | $5,050 | $7,570 |
Mortgage History
| Date | Status | Loan Amount | Loan Type |
|---|---|---|---|
| Open | $400,000 | New Conventional | |
| Previous Owner | $360,000 | Construction |
Deed History
| Date | Type | Sale Price | Title Company |
|---|---|---|---|
| Warranty Deed | $583,950 | None Listed On Document | |
| Warranty Deed | $391,500 | None Listed On Document | |
| Deed | $21,000 | -- |
Similar Homes in Broomfield, CO
Source: REcolorado®
MLS Number: 7302624
APN: 1575-26-3-02-007
- 1040 Hemlock Way
- 1511 Belero St Unit B
- 945 W 8th Avenue Dr
- 1120 Cholla Ln Unit B
- 1016 Opal St Unit 102
- 1120 Opal St Unit 203
- 1050 Opal St Unit 102
- 785 Beryl St
- 1185 W Midway Blvd
- 639 Quartz Way
- 1018 Depot Hill Rd
- 375 Coral St
- 1395 Abilene Dr
- 1618 Garnet St
- 2179 Sunridge Cir Unit 21
- 290 Beryl Way
- 25 Irene Ct
- 43 Scott Dr S
- 730 W Elmhurst Place
- 22 Scott Dr N






