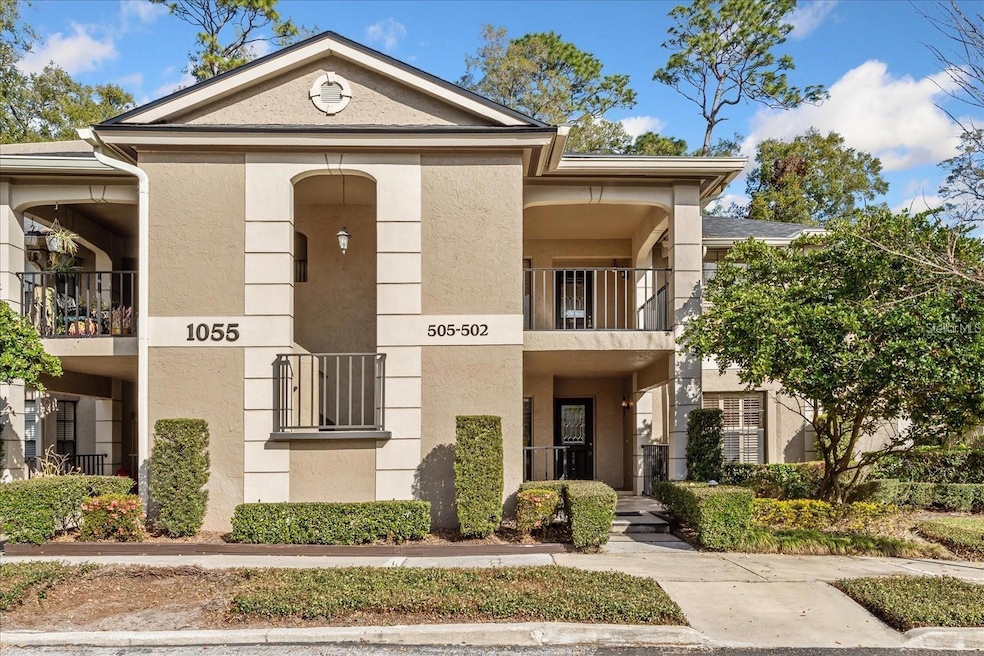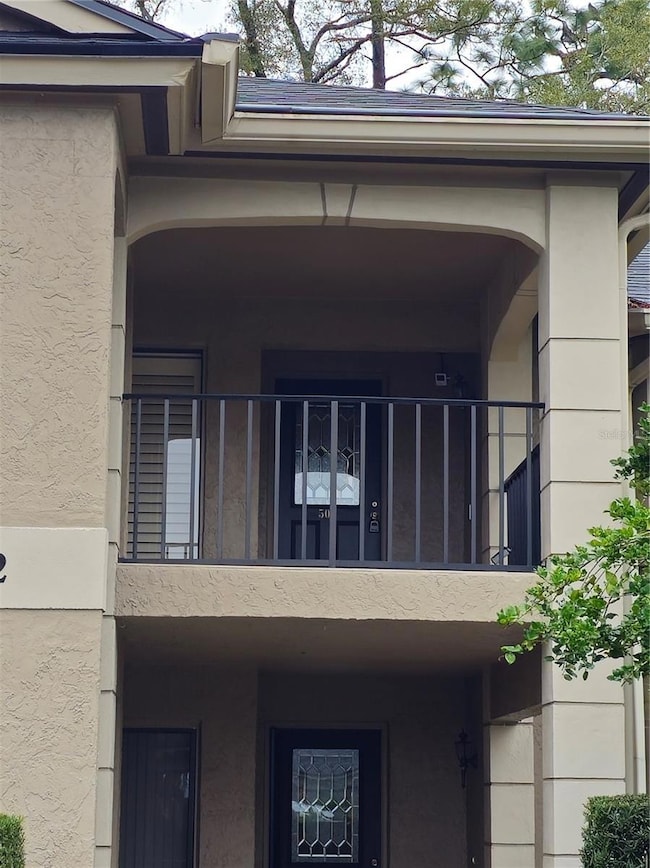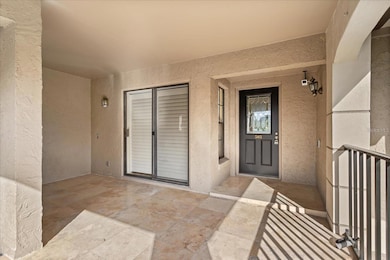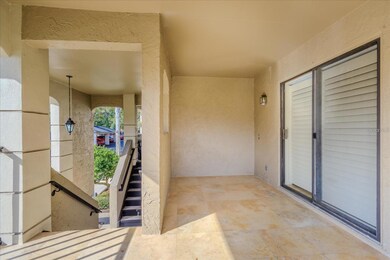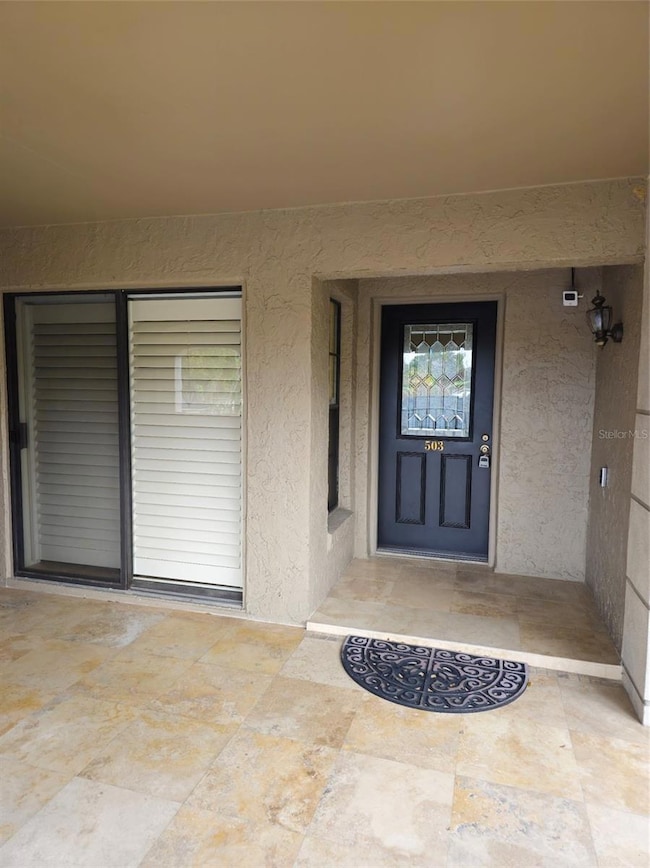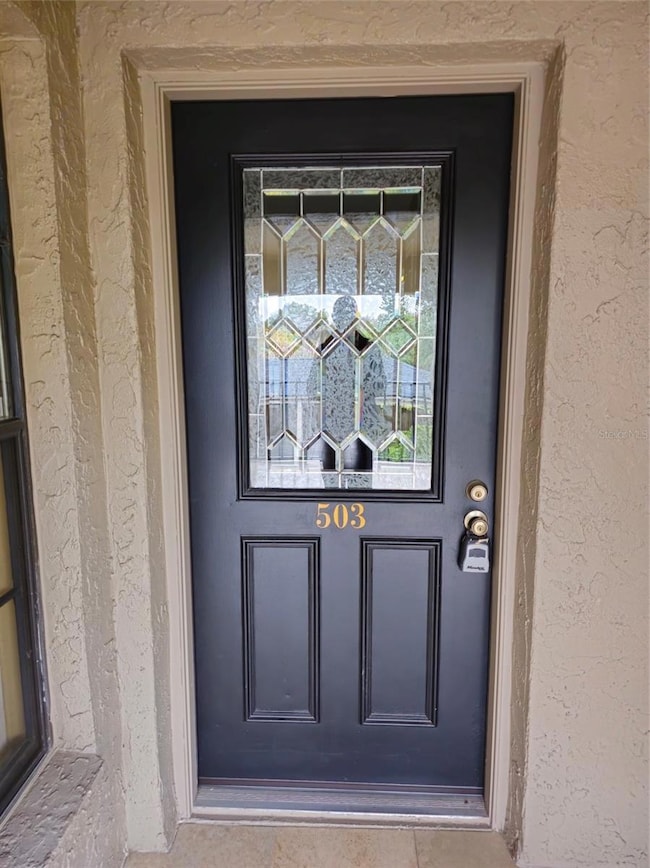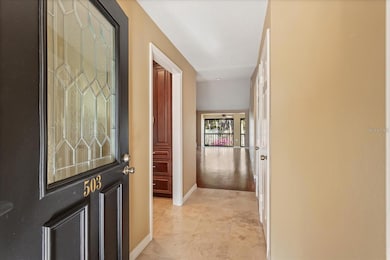
1055 Kensington Park Dr Unit 503 Altamonte Springs, FL 32714
Spring Valley NeighborhoodEstimated payment $3,137/month
Highlights
- Fitness Center
- In Ground Pool
- Open Floorplan
- Lyman High School Rated A-
- Gated Community
- Clubhouse
About This Home
LOCATION, LOCATION, LOCATION in the heart of Altamonte Springs. Three-bedroom, two-bathroom condominium located in KINSINGTON PARK COMMUNITY. This is a gated subdivision with magnificent oak canopies. Large opened / covered Lani in front and a screened Lani in rear. Beautiful, beveled glass front door on this 2nd floor unit. Huge kitchen with a pass through to dining, huge island with eating space and flows conveniently out to the quaint front covered Lani where you can relax and have coffee or your favorite beverage. Cathedral ceiling in dining and living areas, complete brick fireplace from floor to wall. Hardwood floor throughout and travertine flooring in all wet areas. Granite counter tops and 42” cabinets. New roofing in 2024. The unit just got replumbed. New water heater. HOA Fee Includes: Cable TV, Internet, Community Pool, Insurance, Maintenance Exterior, Manager, Pest Control, Pool Maintenance, Private Road, Recreational Facilities. Loads of amenities: tennis courts, pickleball courts, pools, racquetball court, gym and library. FRONT GATE is off SR 434 with ingress / egress to I-4, Seminole Wekiva Trail and REAR GATE with access to Montgomery Rd. HOA approval is required. Don't miss this opportunity and schedule your showing today.
Property Details
Home Type
- Condominium
Est. Annual Taxes
- $4,803
Year Built
- Built in 1986
HOA Fees
- $509 Monthly HOA Fees
Property Views
- Garden
- Tennis Court
Home Design
- Block Foundation
- Shingle Roof
- Block Exterior
- Stucco
Interior Spaces
- 1,776 Sq Ft Home
- 1-Story Property
- Open Floorplan
- Shelving
- High Ceiling
- Ceiling Fan
- Shutters
- French Doors
- Sliding Doors
- Living Room with Fireplace
- Combination Dining and Living Room
- Utility Room
- Walk-Up Access
Kitchen
- Eat-In Kitchen
- Breakfast Bar
- Walk-In Pantry
- Range
- Microwave
- Ice Maker
- Dishwasher
- Cooking Island
- Granite Countertops
- Disposal
Flooring
- Engineered Wood
- Ceramic Tile
- Travertine
Bedrooms and Bathrooms
- 3 Bedrooms
- Split Bedroom Floorplan
- Closet Cabinetry
- Walk-In Closet
- 2 Full Bathrooms
- Bathtub with Shower
- Shower Only
- Window or Skylight in Bathroom
Laundry
- Laundry closet
- Washer
Home Security
Parking
- 1 Carport Space
- Common or Shared Parking
- 1 Assigned Parking Space
Pool
- In Ground Pool
- In Ground Spa
Outdoor Features
- Balcony
- Covered patio or porch
- Exterior Lighting
- Outdoor Storage
- Private Mailbox
Schools
- Spring Lake Elementary School
- Rock Lake Middle School
- Lyman High School
Utilities
- Central Heating and Cooling System
- Vented Exhaust Fan
- Thermostat
- Water Softener
Additional Features
- Reclaimed Water Irrigation System
- South Facing Home
Listing and Financial Details
- Visit Down Payment Resource Website
- Tax Block 01
- Assessor Parcel Number 03-21-29-538-0000-5030
Community Details
Overview
- Association fees include cable TV, pool, internet, maintenance structure, ground maintenance, pest control, private road, recreational facilities, sewer, trash
- Sentry Mgt Inc 407 788 6700 Ext 5307 Association
- Visit Association Website
- Kensington Park Ph 3 A Condo Subdivision
- On-Site Maintenance
Amenities
- Clubhouse
Recreation
- Tennis Courts
- Pickleball Courts
- Racquetball
- Recreation Facilities
- Fitness Center
- Community Pool
Pet Policy
- Pets up to 15 lbs
- Pet Size Limit
- 2 Pets Allowed
- Breed Restrictions
Security
- Gated Community
- Fire and Smoke Detector
Map
Home Values in the Area
Average Home Value in this Area
Tax History
| Year | Tax Paid | Tax Assessment Tax Assessment Total Assessment is a certain percentage of the fair market value that is determined by local assessors to be the total taxable value of land and additions on the property. | Land | Improvement |
|---|---|---|---|---|
| 2024 | $4,803 | $276,316 | -- | -- |
| 2023 | $4,196 | $251,196 | $0 | $0 |
| 2021 | $3,075 | $224,554 | $0 | $224,554 |
| 2020 | $3,124 | $194,106 | $0 | $0 |
| 2019 | $2,951 | $188,397 | $0 | $0 |
| 2018 | $2,704 | $169,367 | $0 | $0 |
| 2017 | $2,375 | $135,113 | $0 | $0 |
| 2016 | $2,452 | $135,113 | $0 | $0 |
| 2015 | $2,041 | $131,307 | $0 | $0 |
| 2014 | $2,041 | $112,277 | $0 | $0 |
Property History
| Date | Event | Price | Change | Sq Ft Price |
|---|---|---|---|---|
| 03/03/2025 03/03/25 | For Sale | $399,900 | -- | $225 / Sq Ft |
Deed History
| Date | Type | Sale Price | Title Company |
|---|---|---|---|
| Interfamily Deed Transfer | -- | Attorney | |
| Interfamily Deed Transfer | -- | Attorney | |
| Warranty Deed | $148,000 | -- | |
| Warranty Deed | $132,000 | Attorney | |
| Warranty Deed | $111,000 | -- | |
| Warranty Deed | $111,000 | -- | |
| Warranty Deed | $103,500 | -- |
Mortgage History
| Date | Status | Loan Amount | Loan Type |
|---|---|---|---|
| Open | $99,000 | Credit Line Revolving | |
| Closed | $100,000 | Credit Line Revolving | |
| Previous Owner | $88,500 | Credit Line Revolving | |
| Previous Owner | $122,200 | New Conventional | |
| Previous Owner | $21,000 | Credit Line Revolving | |
| Previous Owner | $99,900 | New Conventional |
Similar Homes in Altamonte Springs, FL
Source: Stellar MLS
MLS Number: O6284999
APN: 03-21-29-538-0000-5030
- 1055 Kensington Park Dr Unit 609
- 1055 Kensington Park Dr Unit 503
- 1055 Kensington Park Dr Unit 402
- 1055 Kensington Park Dr Unit 613
- 136 Bridgeview Ct
- 248 Crown Oaks Way
- 229 Springside Rd
- 225 Crown Oaks Way Unit K201
- 511 Sun Ridge Place
- 203 Crown Oaks Way Unit 202
- 924 Red Fox Rd
- 913 Red Fox Rd
- 941 Larson Dr
- 270 Crown Oaks Way Unit 270
- 116 Crown Oaks Way
- 213 Crown Oaks Way Unit 213
- 111 Autumn Dr
- 879 Little Bend Rd
- 940 Douglas Ave Unit 118
- 940 Douglas Ave Unit 110
