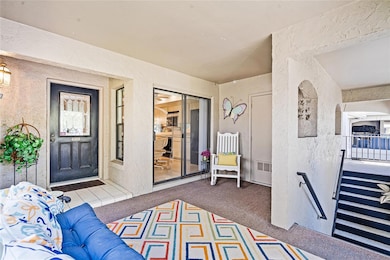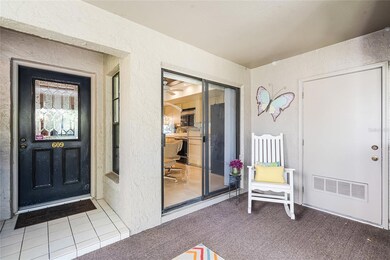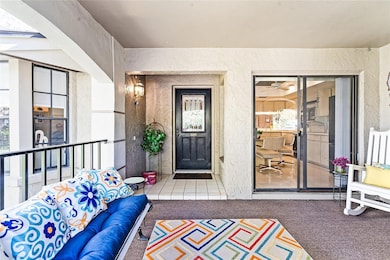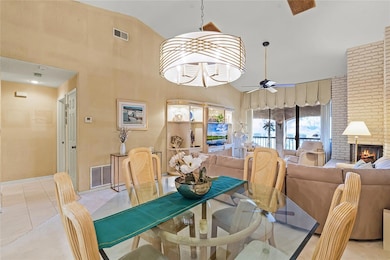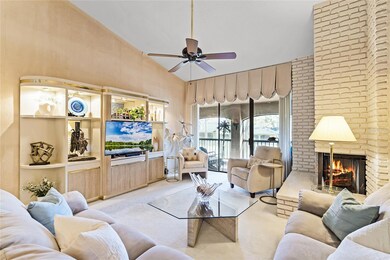
1055 Kensington Park Dr Unit 609 Altamonte Springs, FL 32714
Spring Valley NeighborhoodEstimated payment $2,238/month
Highlights
- Fitness Center
- Gated Community
- Clubhouse
- Lyman High School Rated A-
- Open Floorplan
- Living Room with Fireplace
About This Home
Welcome to your dream home in the highly desirable gated community of Kensington Park! This retro chic 2nd floor, 2 bedroom, 2 bath condo offers move-in-ready comfort with built-in furniture. Just bring your suitcase! Walk up to the front porch landing with great storage and out door space to relax and enjoy any time of day. The entryway welcomes you with marble flooring that flows through the kitchen and hallways. The eat-in kitchen includes matching wallpaper and vertical blinds, with a pass through buffet to the formal dinning room, which adjoins a living room that highlights soaring vaulted ceilings, a built-in entertainment center, and painted brick fireplace. Perfect for cozy evenings. There is neutral luxurious carpet in the living spaces and bedrooms adding warmth throughout. The popcorn ceilings have just been removed, retextured and painted along with all the walls! This condo boasts two spacious bedrooms and two baths, including a primary bedroom with built-in bed, lighting, drawers, and a separate dresser. The primary bathroom exudes luxury with a soaking tub, separate shower, and dual-sink vanity. The second bedroom features a built-in alcove desk, bookcase, and elegant pleated blinds, while the second bath is modernized with a tub-shower combo and glass enclosure. Sliding glass doors open to your own peaceful screened lanai overlooking tennis courts. Best yet, this unit comes with its own covered parking space and plenty of guest parking available! Kensington Park is a beautifully maintained community offering many amenities such as two pools, tennis courts, pickleball courts, a fitness center, and grand two story club house with a kitchen and entertainment room. The HOA fees also include exterior building upkeep and building insurance, grounds maintenance, basic cable, internet and trash collection. Kensington Park is close to the Seminole Wekiva Trail, Cranes Roost Park and Hospital. You are around the corner from numerous restaurants and easy I-4 access to go anywhere. Don't miss out on making your dreams come true and schedule a showing today!
Open House Schedule
-
Sunday, April 27, 202512:00 to 3:00 pm4/27/2025 12:00:00 PM +00:004/27/2025 3:00:00 PM +00:00Please call the Listing agent Kris Badzinski 321-438-8335 for the gate code.Add to Calendar
Property Details
Home Type
- Condominium
Est. Annual Taxes
- $1,014
Year Built
- Built in 1986
Lot Details
- North Facing Home
- Irrigation
HOA Fees
- $566 Monthly HOA Fees
Home Design
- Shingle Roof
- Block Exterior
- Concrete Perimeter Foundation
Interior Spaces
- 1,394 Sq Ft Home
- 1-Story Property
- Open Floorplan
- Cathedral Ceiling
- Sliding Doors
- Living Room with Fireplace
- Combination Dining and Living Room
Kitchen
- Eat-In Kitchen
- Range
- Microwave
- Dishwasher
- Disposal
Flooring
- Carpet
- Marble
- Ceramic Tile
Bedrooms and Bathrooms
- 2 Bedrooms
- Split Bedroom Floorplan
- Closet Cabinetry
- Walk-In Closet
- 2 Full Bathrooms
- Bathtub With Separate Shower Stall
Laundry
- Laundry closet
- Washer and Electric Dryer Hookup
Parking
- 1 Carport Space
- 1 Parking Garage Space
Outdoor Features
- Balcony
Schools
- Spring Lake Elementary School
- Rock Lake Middle School
- Lyman High School
Utilities
- Central Heating and Cooling System
- Cable TV Available
Listing and Financial Details
- Visit Down Payment Resource Website
- Tax Lot 6090
- Assessor Parcel Number 03-21-29-538-0000-6090
Community Details
Overview
- Association fees include cable TV, pool, escrow reserves fund, insurance, maintenance structure, ground maintenance, management, private road, recreational facilities, sewer, trash
- Sentry Mgt./Kaitlin Cantillana Association, Phone Number (407) 788-6700
- Kensington Park Ph 3 A Condo Subdivision
- Association Owns Recreation Facilities
- The community has rules related to building or community restrictions, deed restrictions
Recreation
- Tennis Courts
- Racquetball
- Fitness Center
- Community Pool
Pet Policy
- Pets up to 15 lbs
- Pet Size Limit
- 2 Pets Allowed
Additional Features
- Clubhouse
- Gated Community
Map
Home Values in the Area
Average Home Value in this Area
Tax History
| Year | Tax Paid | Tax Assessment Tax Assessment Total Assessment is a certain percentage of the fair market value that is determined by local assessors to be the total taxable value of land and additions on the property. | Land | Improvement |
|---|---|---|---|---|
| 2024 | $1,014 | $101,569 | -- | -- |
| 2023 | $927 | $98,611 | $0 | $0 |
| 2021 | $867 | $92,950 | $0 | $0 |
| 2020 | $853 | $91,667 | $0 | $0 |
| 2019 | $831 | $89,606 | $0 | $0 |
| 2018 | $814 | $87,935 | $0 | $0 |
| 2017 | $799 | $86,126 | $0 | $0 |
| 2016 | $812 | $84,945 | $0 | $0 |
| 2015 | $799 | $83,769 | $0 | $0 |
| 2014 | $799 | $83,104 | $0 | $0 |
Property History
| Date | Event | Price | Change | Sq Ft Price |
|---|---|---|---|---|
| 04/12/2025 04/12/25 | For Sale | $285,000 | -- | $204 / Sq Ft |
Deed History
| Date | Type | Sale Price | Title Company |
|---|---|---|---|
| Interfamily Deed Transfer | -- | None Available | |
| Warranty Deed | -- | None Available | |
| Warranty Deed | $73,000 | -- | |
| Warranty Deed | $74,000 | -- |
Similar Homes in the area
Source: Stellar MLS
MLS Number: O6286269
APN: 03-21-29-538-0000-6090
- 1055 Kensington Park Dr Unit 609
- 1055 Kensington Park Dr Unit 503
- 1055 Kensington Park Dr Unit 402
- 1055 Kensington Park Dr Unit 613
- 136 Bridgeview Ct
- 248 Crown Oaks Way
- 229 Springside Rd
- 225 Crown Oaks Way Unit K201
- 511 Sun Ridge Place
- 203 Crown Oaks Way Unit 202
- 924 Red Fox Rd
- 913 Red Fox Rd
- 941 Larson Dr
- 270 Crown Oaks Way Unit 270
- 116 Crown Oaks Way
- 213 Crown Oaks Way Unit 213
- 111 Autumn Dr
- 879 Little Bend Rd
- 940 Douglas Ave Unit 118
- 940 Douglas Ave Unit 110

