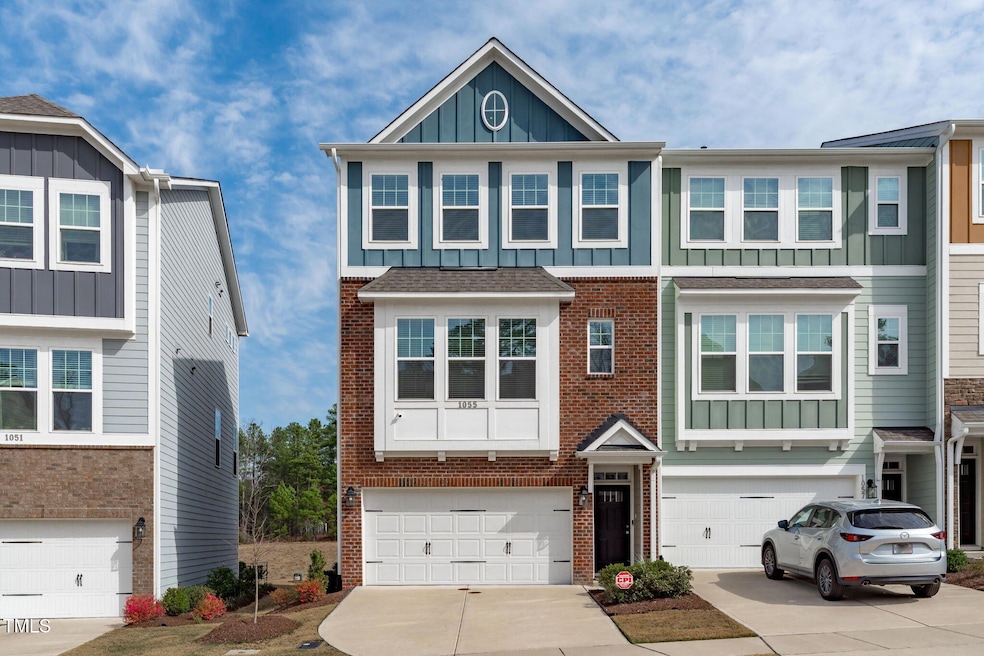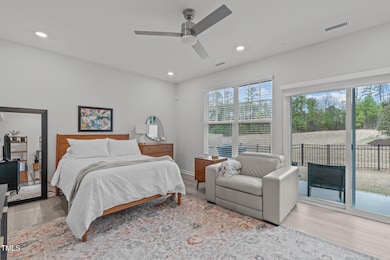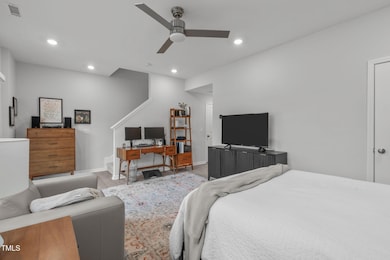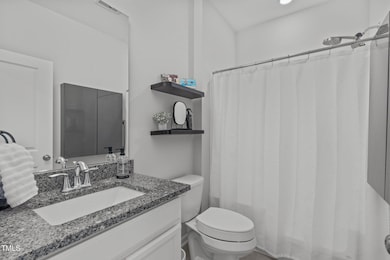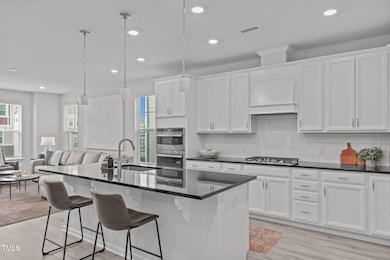
1055 Manorhaven Dr Durham, NC 27703
Bethesda NeighborhoodEstimated payment $3,095/month
Highlights
- Fitness Center
- View of Trees or Woods
- Deck
- Indoor Pool
- Clubhouse
- Transitional Architecture
About This Home
Come make this flexible floorplan your own! All appliances stay making it completely move in ready! The lower level bedroom with accessible full bath and LVP flooring makes a great guest suite, home office, or bonus room. Your four-legged family members will enjoy the fully fenced yard! With separate entrances from the garage, it is a perfect set up for house hacking with a roommate.On the main level, natural light pours in through the living room windows. The kitchen is the heart of this level, making it an excellent space to entertain in. Enjoy your morning coffee on the back deck with peaceful tree line views. The flex space is currently an office overlooking the backyard for some tranquility. Upstairs you'll find the spacious primary bedroom with a walk in closet. There is ample storage in the primary bathroom with the additional cabinets. Need more storage? The laundry room has also been upgraded with tall cabinets. Two more bedrooms and a full bath round out this amazing home. Don't miss everything Ellis Crossing has to offer its homeowners! Just a block down Manorhaven there is a soccer field, dog park, and playground. Head to the main clubhouse for more neighborhood amenities like the gym, indoor pool, outdoor pool, basketball/tennis courts, trails, another playground and dog parks. Less than a mile away, you'll find the Marketplace at Ellis Crossing. The Marketplace has Publix, a local restaurant, daycare, vet, and more! A quick drive down 147 gets you to the Durham Bulls stadium and DPAC. If you like to be out and about but close to home, 1055 Manorhaven is for you!
Open House Schedule
-
Saturday, April 26, 20252:00 to 4:00 pm4/26/2025 2:00:00 PM +00:004/26/2025 4:00:00 PM +00:00Add to Calendar
Townhouse Details
Home Type
- Townhome
Est. Annual Taxes
- $4,559
Year Built
- Built in 2022
Lot Details
- 2,614 Sq Ft Lot
- End Unit
- 1 Common Wall
- Back Yard Fenced
HOA Fees
Parking
- 2 Car Attached Garage
- Private Driveway
- 2 Open Parking Spaces
Home Design
- Transitional Architecture
- Brick Veneer
- Slab Foundation
- Shingle Roof
Interior Spaces
- 2,224 Sq Ft Home
- 3-Story Property
- Home Office
- Views of Woods
Kitchen
- Built-In Gas Range
- Dishwasher
Flooring
- Carpet
- Luxury Vinyl Tile
Bedrooms and Bathrooms
- 4 Bedrooms
Laundry
- Laundry Room
- Dryer
Accessible Home Design
- Accessible Full Bathroom
Pool
- Indoor Pool
- Outdoor Pool
Outdoor Features
- Deck
- Patio
Schools
- Bethesda Elementary School
- Shepard Middle School
- Hillside High School
Utilities
- Forced Air Zoned Heating and Cooling System
- Electric Water Heater
Listing and Financial Details
- Assessor Parcel Number 229152
Community Details
Overview
- Association fees include ground maintenance
- Charleston Association, Phone Number (919) 847-3003
- Hrw Association
- Built by M/I Homes
- Ellis Crossing Subdivision
- Maintained Community
Amenities
- Clubhouse
- Game Room
- Meeting Room
Recreation
- Tennis Courts
- Community Basketball Court
- Community Playground
- Fitness Center
- Community Pool
- Park
- Dog Park
- Trails
Map
Home Values in the Area
Average Home Value in this Area
Tax History
| Year | Tax Paid | Tax Assessment Tax Assessment Total Assessment is a certain percentage of the fair market value that is determined by local assessors to be the total taxable value of land and additions on the property. | Land | Improvement |
|---|---|---|---|---|
| 2024 | $4,559 | $326,838 | $60,000 | $266,838 |
| 2023 | $4,281 | $326,838 | $60,000 | $266,838 |
| 2022 | $768 | $60,000 | $60,000 | $0 |
| 2021 | $764 | $60,000 | $60,000 | $0 |
Property History
| Date | Event | Price | Change | Sq Ft Price |
|---|---|---|---|---|
| 04/23/2025 04/23/25 | Price Changed | $449,000 | -1.9% | $202 / Sq Ft |
| 04/10/2025 04/10/25 | Price Changed | $457,500 | -0.5% | $206 / Sq Ft |
| 03/21/2025 03/21/25 | For Sale | $460,000 | -- | $207 / Sq Ft |
Deed History
| Date | Type | Sale Price | Title Company |
|---|---|---|---|
| Warranty Deed | $455,000 | -- |
Mortgage History
| Date | Status | Loan Amount | Loan Type |
|---|---|---|---|
| Open | $364,000 | New Conventional |
Similar Homes in Durham, NC
Source: Doorify MLS
MLS Number: 10083836
APN: 229152
- 1055 Commack Dr
- 1009 Manorhaven Dr
- 3904 Cash Rd
- 1013 Islip Place
- 21 Suncrest Ct
- 1 Edgebrook Cir
- 125 Hidden Springs Dr
- 1401 Wrenn Rd
- 1107 Depot Dr
- 1713 Wrenn Rd
- 4000 Passenger Place
- 4017 Angier Ave
- 5000 Cambrey Dr Unit 1
- 5002 Cambrey Dr Unit 2
- 5004 Cambrey Dr Unit 3
- 2000 Regal Dr Unit 88
- 727A Peyton Ave
- 2004 Regal Dr Unit 86
- 2006 Regal Dr Unit 85
- 2003 Regal Dr Unit 90
