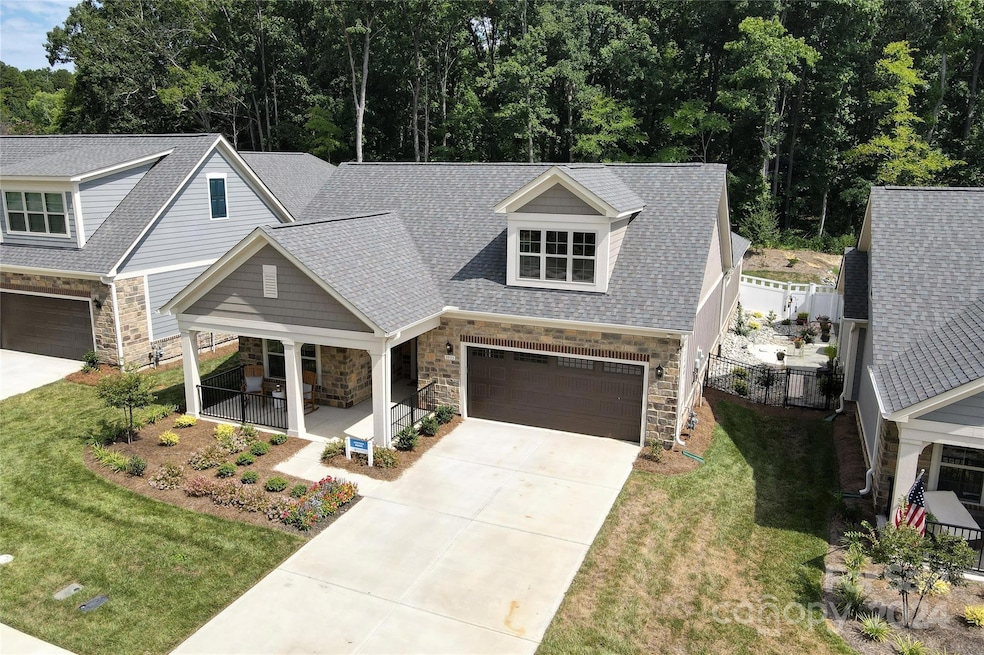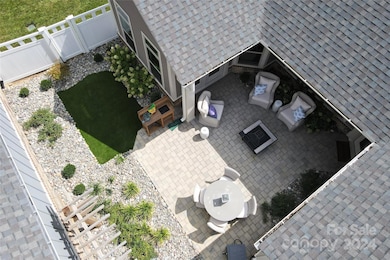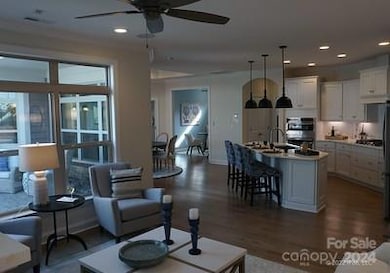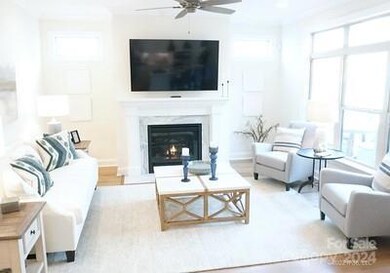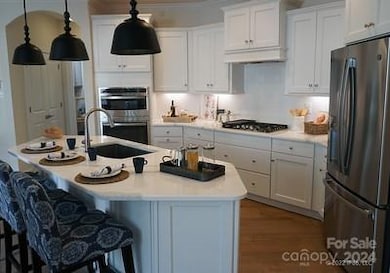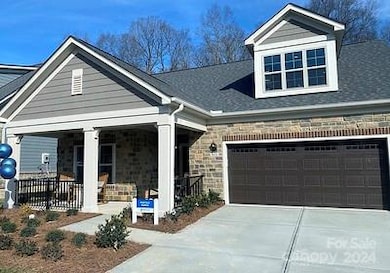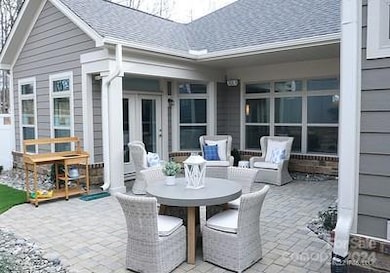
1055 Millview Ln Stallings, NC 28104
Estimated payment $4,724/month
Highlights
- Fitness Center
- Open Floorplan
- Pond
- Senior Community
- Clubhouse
- Wooded Lot
About This Home
Model home for sale Live in an elegantly designed model home with over $192k in upgrades. The unique beauty of this home is the award-winning side-facing courtyard. Courtyard includes pavers, river rock, landscaping, in-ground irrigation, fenced w/ pet-turf. This 3 BR/3 BA Portico w/Bonus suite, has a flex space, sitting room off the owners suite, 2.5 car garage, deluxe kitchen featuring GE Profile stainless appliances with a gas cooktop, convection wall oven/microwave, quartz countertops. Engineered hardwood throughout the main level with carpet in the bonus suite and ceramic tile in the bathrooms/laundry room. 36” gas fireplace. Universal Design Elements including walk-in shower! Also featuring 9’ceilings and 10’ tray ceiling on first floor, raised height toilets and vanities and more! This community features dual entrances, sidewalks throughout, walking trails, clubhouse, fitness center, catering kitchen, sundeck, saltwater pool, pickleball and a central park area.
Listing Agent
Landplus Management, Inc Brokerage Email: kkardos@landplusinc.com License #260435
Home Details
Home Type
- Single Family
Year Built
- Built in 2021
Lot Details
- Fenced
- Irrigation
- Wooded Lot
- Lawn
- Property is zoned R-20
HOA Fees
- $295 Monthly HOA Fees
Parking
- 2 Car Detached Garage
- Front Facing Garage
- Garage Door Opener
- Driveway
- 2 Open Parking Spaces
Home Design
- European Architecture
- Slab Foundation
- Stone Siding
- Hardboard
Interior Spaces
- 1.5-Story Property
- Open Floorplan
- Sound System
- Wired For Data
- Ceiling Fan
- Insulated Windows
- Entrance Foyer
- Living Room with Fireplace
- Pull Down Stairs to Attic
- Home Security System
Kitchen
- Built-In Self-Cleaning Convection Oven
- Electric Oven
- Gas Cooktop
- Range Hood
- Microwave
- Plumbed For Ice Maker
- Dishwasher
- Kitchen Island
- Disposal
Flooring
- Engineered Wood
- Laminate
- Tile
Bedrooms and Bathrooms
- Split Bedroom Floorplan
- Walk-In Closet
- 3 Full Bathrooms
Laundry
- Laundry Room
- Washer and Electric Dryer Hookup
Accessible Home Design
- Roll-in Shower
- Halls are 36 inches wide or more
- Doors swing in
- Doors with lever handles
- Doors are 32 inches wide or more
- More Than Two Accessible Exits
- Entry Slope Less Than 1 Foot
- Raised Toilet
Eco-Friendly Details
- No or Low VOC Paint or Finish
Outdoor Features
- Pond
- Covered patio or porch
Schools
- Indian Trail Elementary School
- Sun Valley Middle School
- Sun Valley High School
Utilities
- Forced Air Zoned Cooling and Heating System
- Vented Exhaust Fan
- Heating System Uses Natural Gas
- Underground Utilities
- Electric Water Heater
- Cable TV Available
Listing and Financial Details
- Assessor Parcel Number 08321221
- Tax Block Ph 1
Community Details
Overview
- Senior Community
- Key Management Association, Phone Number (980) 414-8959
- Built by Epcon Communities
- The Courtyards On Lawyers Road Subdivision, Portico Bonus Floorplan
- Mandatory home owners association
Amenities
- Picnic Area
- Clubhouse
Recreation
- Fitness Center
- Community Pool
- Trails
Security
- Card or Code Access
Map
Home Values in the Area
Average Home Value in this Area
Property History
| Date | Event | Price | Change | Sq Ft Price |
|---|---|---|---|---|
| 12/31/2024 12/31/24 | Price Changed | $674,000 | -3.6% | $261 / Sq Ft |
| 05/23/2024 05/23/24 | Price Changed | $699,000 | -2.6% | $270 / Sq Ft |
| 05/04/2024 05/04/24 | Price Changed | $718,000 | -0.1% | $278 / Sq Ft |
| 02/27/2024 02/27/24 | For Sale | $719,000 | -- | $278 / Sq Ft |
Similar Homes in the area
Source: Canopy MLS (Canopy Realtor® Association)
MLS Number: 4113607
- 5019 Pleasant Run Dr
- 6015 Pleasant Run Dr
- 1330 Millview Ln
- 1346 Millview Ln
- 1257 Mill Race Ln
- 650 Union Rd
- 1128 Avalon Place
- 1220 Avalon Place
- 1120 Millwright Ln
- 1112 Avalon Place
- 1208 Union Rd
- 5501 Two Iron Dr
- 6817 Fieldlark Ln
- 1063 Millview Ln
- 1008 Avalon Place
- Lawyers Rd Lawyers Rd
- 0 Union Rd Unit CAR4114099
- 3062 Beech Ct
- 14404 Lawyers Rd
- 1035 Hawthorne Dr
