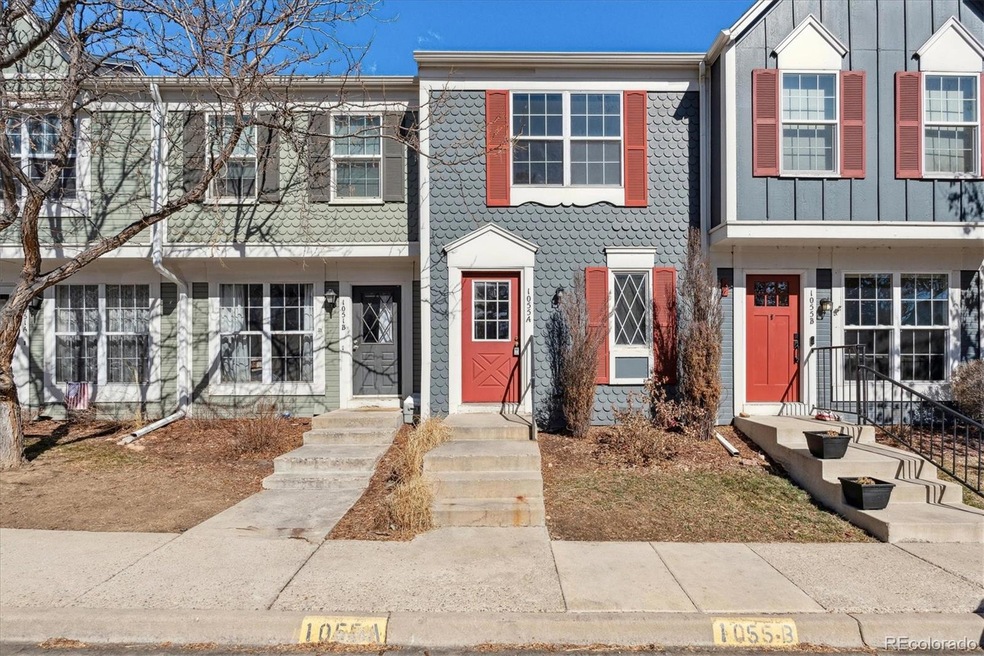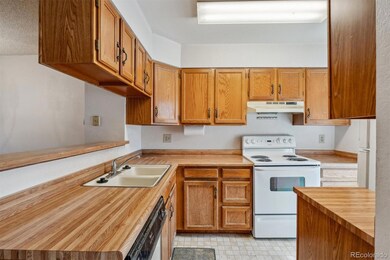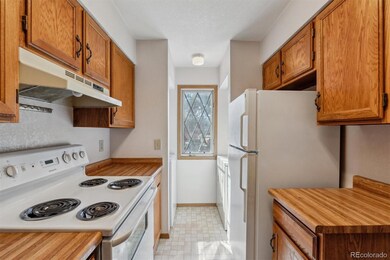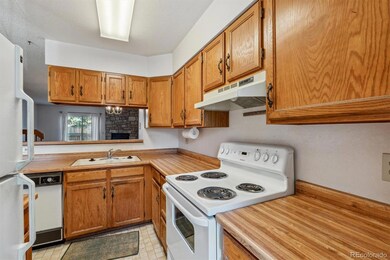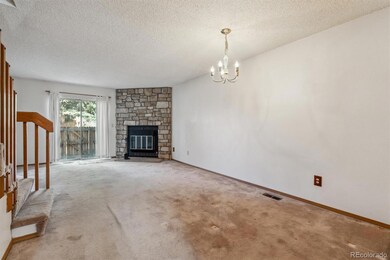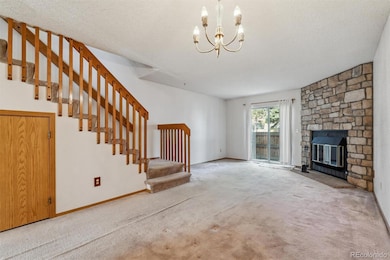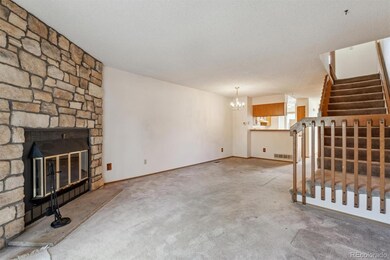
1055 Milo Cir Unit A Lafayette, CO 80026
Highlights
- Popular Property
- Private Yard
- Patio
- Ryan Elementary School Rated A-
- Community Pool
- Forced Air Heating System
About This Home
As of March 2025Welcome to 1055 Milo Circle, #A! This 2 BR/1BA, fixer-upper is priced well below market value, making it a fantastic investment opportunity. With good bones and plenty of potential, this property is just waiting for the right buyer to come in and bring it back to life. Don't miss out on this chance to make this townhome your own. Schedule a showing today!
Last Agent to Sell the Property
RE/MAX Professionals Brokerage Phone: 303-910-2929 License #100075399

Townhouse Details
Home Type
- Townhome
Est. Annual Taxes
- $960
Year Built
- Built in 1984
Lot Details
- Two or More Common Walls
- South Facing Home
- Private Yard
HOA Fees
- $525 Monthly HOA Fees
Parking
- 1 Parking Space
Home Design
- Fixer Upper
- Frame Construction
- Composition Roof
- Wood Siding
Interior Spaces
- 1,036 Sq Ft Home
- 2-Story Property
- Wood Burning Fireplace
- Window Treatments
- Family Room with Fireplace
- Dining Room
Kitchen
- Oven
- Microwave
Flooring
- Carpet
- Vinyl
Bedrooms and Bathrooms
- 2 Bedrooms
- 1 Full Bathroom
Laundry
- Laundry in unit
- Dryer
- Washer
Schools
- Ryan Elementary School
- Angevine Middle School
- Centaurus High School
Additional Features
- Patio
- Forced Air Heating System
Listing and Financial Details
- Assessor Parcel Number R0096859
Community Details
Overview
- Association fees include reserves, ground maintenance, sewer, snow removal, trash, water
- 5150 Community Management Association, Phone Number (720) 961-5150
- Hearthwood Subdivision
- Community Parking
Recreation
- Community Pool
Pet Policy
- Dogs and Cats Allowed
Map
Home Values in the Area
Average Home Value in this Area
Property History
| Date | Event | Price | Change | Sq Ft Price |
|---|---|---|---|---|
| 04/24/2025 04/24/25 | For Sale | $379,900 | +25.0% | $367 / Sq Ft |
| 03/19/2025 03/19/25 | Sold | $304,000 | -6.5% | $293 / Sq Ft |
| 03/01/2025 03/01/25 | Pending | -- | -- | -- |
| 02/26/2025 02/26/25 | For Sale | $325,000 | -- | $314 / Sq Ft |
Tax History
| Year | Tax Paid | Tax Assessment Tax Assessment Total Assessment is a certain percentage of the fair market value that is determined by local assessors to be the total taxable value of land and additions on the property. | Land | Improvement |
|---|---|---|---|---|
| 2024 | $944 | $17,534 | $1,588 | $15,946 |
| 2023 | $944 | $17,534 | $5,273 | $15,946 |
| 2022 | $977 | $17,347 | $4,114 | $13,233 |
| 2021 | $966 | $17,847 | $4,233 | $13,614 |
| 2020 | $936 | $17,396 | $3,575 | $13,821 |
| 2019 | $923 | $17,396 | $3,575 | $13,821 |
| 2018 | $651 | $14,256 | $3,384 | $10,872 |
| 2017 | $634 | $15,761 | $3,741 | $12,020 |
| 2016 | $1,099 | $11,971 | $2,706 | $9,265 |
| 2015 | $1,030 | $10,038 | $2,627 | $7,411 |
| 2014 | $907 | $10,038 | $2,627 | $7,411 |
Mortgage History
| Date | Status | Loan Amount | Loan Type |
|---|---|---|---|
| Previous Owner | $69,300 | Unknown | |
| Previous Owner | $86,300 | No Value Available |
Deed History
| Date | Type | Sale Price | Title Company |
|---|---|---|---|
| Special Warranty Deed | $304,000 | Land Title | |
| Warranty Deed | $107,900 | -- | |
| Deed | -- | -- | |
| Warranty Deed | $66,000 | -- | |
| Warranty Deed | $65,800 | -- |
Similar Homes in the area
Source: REcolorado®
MLS Number: 6229505
APN: 1575033-44-002
- 1035 Milo Cir Unit B
- 1120 Milo Cir Unit B
- 901 Delphi Dr
- 1410 Bacchus Dr Unit A12
- 612 S Bermont Ave
- 1105 Bacchus Dr Unit 8
- 712 S Longmont Ave
- 910 Sparta Dr
- 1715 Pioneer Cir
- 1902 Pioneer Cir
- 1202 Warrior Way Unit A1202
- 803 Old Wagon Trail Cir
- 701 S Roosevelt Ave
- 1863 Pioneer Cir
- 1860 Pioneer Cir
- 505 S Roosevelt Ave
- 1145 Sparta Dr
- 1225 Centaur Cir Unit A
- 1435 Agape Way
- 465 Vernier Ct
