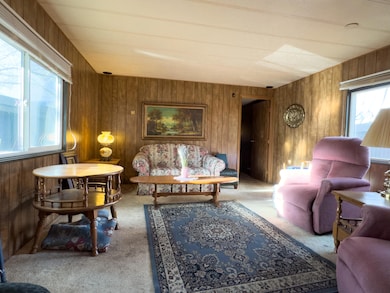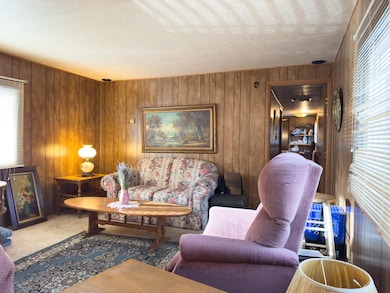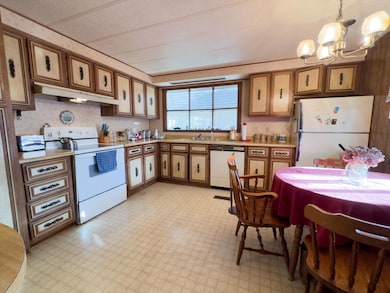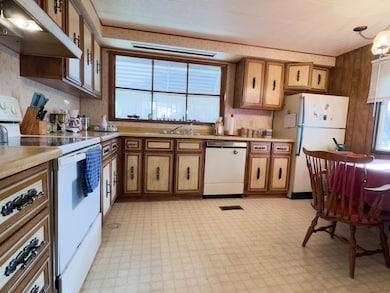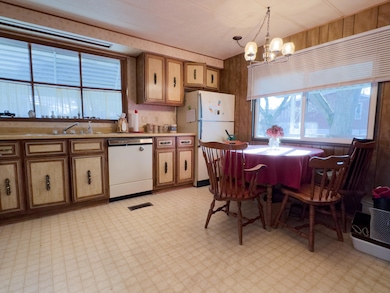
1055 N 5th St Unit 34 Jacksonville, OR 97530
Estimated payment $448/month
Highlights
- Senior Community
- Neighborhood Views
- Cooling Available
- No HOA
- Eat-In Kitchen
- Bathtub with Shower
About This Home
This 1979 mobile home features charming original hardware and lighting, offering a great foundation for your personal upgrades! Situated in the highly desirable Jacksonville Royal Mobile Estates, a 55+ community with a low space rent of only $645 per month, which includes water, garbage, and sewer. Enjoy access to a spacious clubhouse with daily activities, a kitchen, and outdoor facilities perfect for hosting private gatherings.
This home is priced to sell - Don't miss out!
Property Details
Home Type
- Mobile/Manufactured
Year Built
- Built in 1979
Parking
- Detached Carport Space
Home Design
- Membrane Roofing
Interior Spaces
- 1-Story Property
- Aluminum Window Frames
- Living Room
- Neighborhood Views
Kitchen
- Eat-In Kitchen
- Breakfast Bar
- Oven
- Cooktop
- Dishwasher
- Laminate Countertops
Flooring
- Carpet
- Vinyl
Bedrooms and Bathrooms
- 2 Bedrooms
- 1 Full Bathroom
- Bathtub with Shower
Home Security
- Carbon Monoxide Detectors
- Fire and Smoke Detector
Accessible Home Design
- Accessible Full Bathroom
- Accessible Bedroom
- Accessible Kitchen
- Accessible Hallway
- Accessible Closets
- Accessible Doors
- Accessible Approach with Ramp
- Accessible Entrance
Schools
- Jacksonville Elementary School
- Mcloughlin Middle School
- South Medford High School
Mobile Home
- Double Wide
- Metal Skirt
Utilities
- Cooling Available
- Heating Available
Additional Features
- Shed
- Land Lease of $645 per month
Community Details
- Senior Community
- No Home Owners Association
- Royal Mobile Estates Subdivision
Listing and Financial Details
- Assessor Parcel Number 30093961
Map
Home Values in the Area
Average Home Value in this Area
Property History
| Date | Event | Price | Change | Sq Ft Price |
|---|---|---|---|---|
| 04/19/2025 04/19/25 | Price Changed | $68,000 | -5.6% | $72 / Sq Ft |
| 03/04/2025 03/04/25 | For Sale | $72,000 | -- | $77 / Sq Ft |
Similar Home in Jacksonville, OR
Source: Southern Oregon MLS
MLS Number: 220196752
- 1055 N 5th St Unit 93
- 1055 N 5th St Unit 34
- 1055 N 5th St Unit 54
- 1055 N 5th St Unit 89
- 495 Shafer Ln
- 325 Jackson Creek Dr
- 515 G St Unit 213
- 101 Mccully Ln
- 535 Carriage Ln
- 775 Bybee Dr
- 111 Mccully Ln
- 530 Carriage Ln
- 700 Hueners Ln
- 110 Mccully Ln
- 440 G St
- 405 Hueners Ln
- 410 E F St
- 440 N 4th St Unit 104
- 345 N 5th St
- 455 N Oregon St

