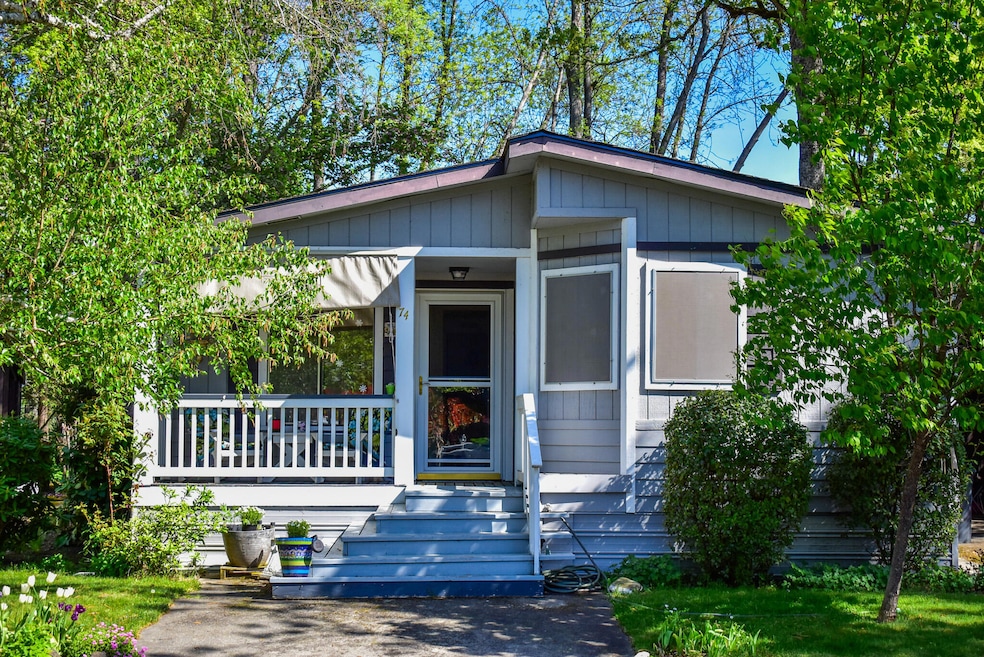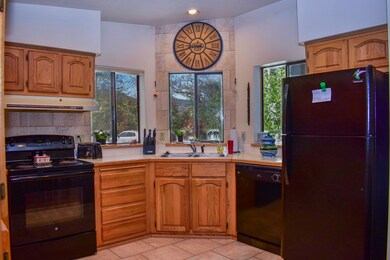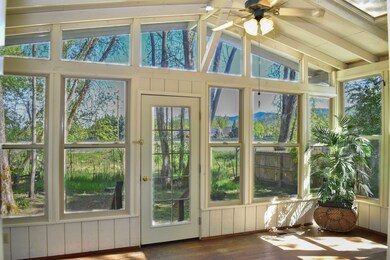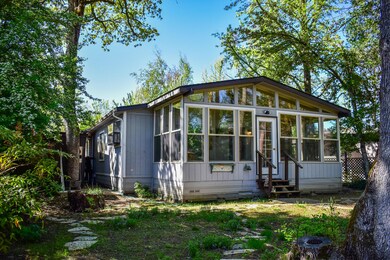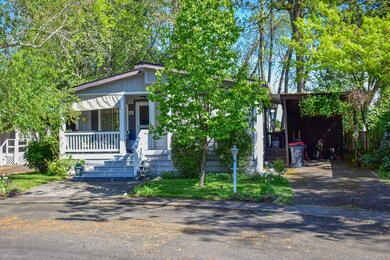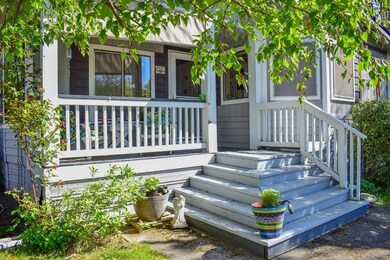
$200,000
- 2 Beds
- 1 Bath
- 720 Sq Ft
- 2832 Humbug Creek Rd
- Jacksonville, OR
There’s a special rhythm to life here in the Applegate Valley—one that invites you to slow down and truly breathe. It’s a place where the world feels quieter, and the sky seems impossibly blue, stretching over a landscape that’s lush with the green of rolling hills and abundant vineyards. The people here? They’re warm, welcoming, and full of stories. Now, imagine owning a piece of this tranquil
Scott Lewis John L. Scott Ashland
