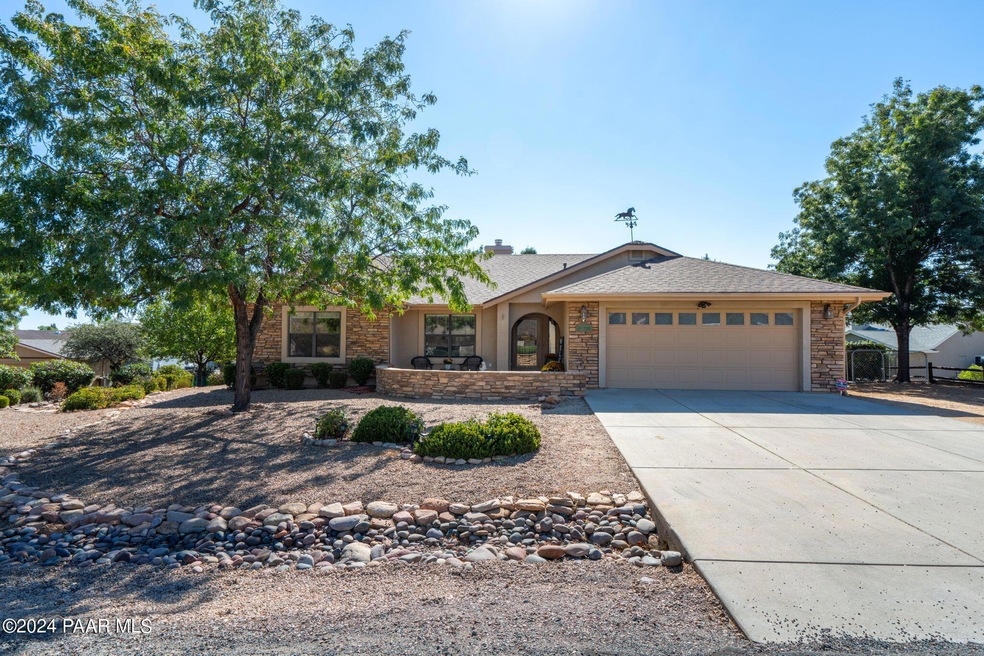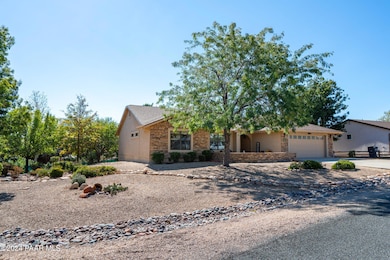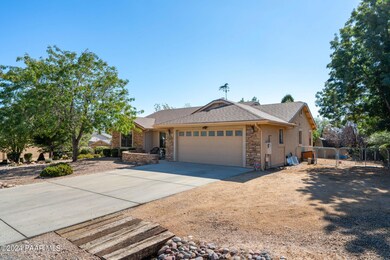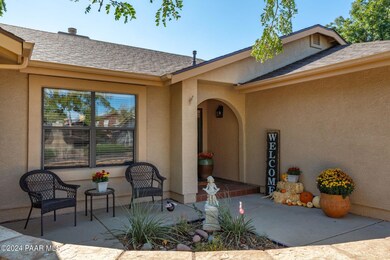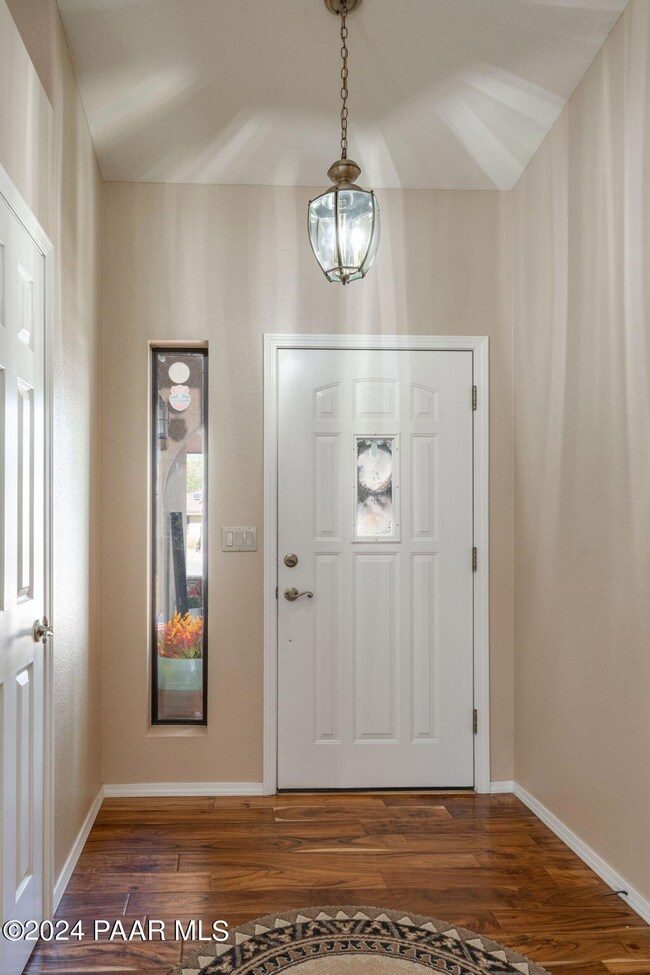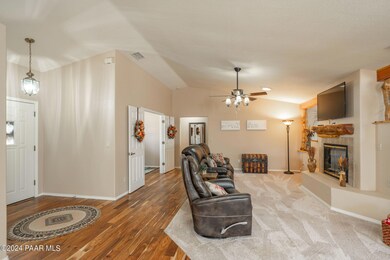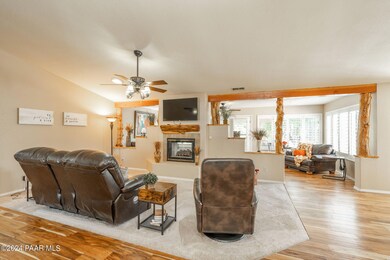
1055 N Conestoga Way Dewey, AZ 86327
Prescott Golf & Country Club NeighborhoodHighlights
- RV Parking in Community
- Contemporary Architecture
- Separate Outdoor Workshop
- Mountain View
- Wood Flooring
- Shades
About This Home
As of December 2024Beautiful home with mature trees on a quiet street. This home welcomes you with a charming courtyard. Inside there is a great room with interior shutters & a fireplace that brings the outdoors in. The home features 2 bedrooms & an office, the primary suite is large & looks into the park-like backyard. The kitchen is open to the breakfast area. The backyard features a covered deck & a storage sed. There is also portable fencing for a dog that could stay or be removed, buyer's choice. Don't miss the RV parking beside the garage.
Home Details
Home Type
- Single Family
Est. Annual Taxes
- $1,764
Year Built
- Built in 1991
Lot Details
- 0.32 Acre Lot
- Property fronts a county road
- Partially Fenced Property
- Drip System Landscaping
- Level Lot
- Landscaped with Trees
- Property is zoned R1L-10
HOA Fees
- $5 Monthly HOA Fees
Parking
- 2 Car Garage
- Garage Door Opener
- Driveway
Property Views
- Mountain
- Bradshaw Mountain
Home Design
- Contemporary Architecture
- Slab Foundation
- Stem Wall Foundation
- Wood Frame Construction
- Composition Roof
Interior Spaces
- 1,899 Sq Ft Home
- 1-Story Property
- Ceiling height of 9 feet or more
- Ceiling Fan
- Gas Fireplace
- Double Pane Windows
- Shades
- Shutters
- Window Screens
- Combination Dining and Living Room
- Sink in Utility Room
- Fire and Smoke Detector
Kitchen
- Eat-In Kitchen
- Gas Range
- Microwave
- Dishwasher
- Laminate Countertops
- Disposal
Flooring
- Wood
- Carpet
Bedrooms and Bathrooms
- 2 Bedrooms
- Walk-In Closet
Laundry
- Dryer
- Washer
Outdoor Features
- Covered Deck
- Patio
- Separate Outdoor Workshop
- Shed
- Rain Gutters
Utilities
- Forced Air Heating and Cooling System
- Heating System Uses Natural Gas
- Underground Utilities
- Electricity To Lot Line
- Natural Gas Water Heater
- Septic System
Community Details
- Association Phone (928) 772-6118
- Prescott Country Club Subdivision
- RV Parking in Community
Listing and Financial Details
- Assessor Parcel Number 109
Map
Home Values in the Area
Average Home Value in this Area
Property History
| Date | Event | Price | Change | Sq Ft Price |
|---|---|---|---|---|
| 12/17/2024 12/17/24 | Sold | $470,900 | +1.1% | $248 / Sq Ft |
| 12/10/2024 12/10/24 | Pending | -- | -- | -- |
| 10/08/2024 10/08/24 | For Sale | $465,900 | +94.2% | $245 / Sq Ft |
| 11/27/2013 11/27/13 | Sold | $239,900 | -3.8% | $126 / Sq Ft |
| 10/28/2013 10/28/13 | Pending | -- | -- | -- |
| 09/13/2013 09/13/13 | For Sale | $249,500 | -- | $131 / Sq Ft |
Tax History
| Year | Tax Paid | Tax Assessment Tax Assessment Total Assessment is a certain percentage of the fair market value that is determined by local assessors to be the total taxable value of land and additions on the property. | Land | Improvement |
|---|---|---|---|---|
| 2024 | $1,764 | $36,210 | -- | -- |
| 2023 | $1,764 | $30,401 | $4,642 | $25,759 |
| 2022 | $1,735 | $24,771 | $4,061 | $20,710 |
| 2021 | $1,813 | $22,395 | $4,074 | $18,321 |
| 2020 | $1,743 | $0 | $0 | $0 |
| 2019 | $1,721 | $0 | $0 | $0 |
| 2018 | $1,636 | $0 | $0 | $0 |
| 2017 | $1,605 | $0 | $0 | $0 |
| 2016 | $1,550 | $0 | $0 | $0 |
| 2015 | $1,528 | $0 | $0 | $0 |
| 2014 | -- | $0 | $0 | $0 |
Mortgage History
| Date | Status | Loan Amount | Loan Type |
|---|---|---|---|
| Previous Owner | $486,439 | VA | |
| Previous Owner | $312,476 | New Conventional | |
| Previous Owner | $312,476 | New Conventional | |
| Previous Owner | $215,900 | FHA | |
| Previous Owner | $171,861 | Credit Line Revolving | |
| Previous Owner | $100,000 | Purchase Money Mortgage | |
| Previous Owner | $113,600 | No Value Available |
Deed History
| Date | Type | Sale Price | Title Company |
|---|---|---|---|
| Special Warranty Deed | -- | None Listed On Document | |
| Warranty Deed | $470,900 | Pioneer Title | |
| Quit Claim Deed | -- | Amrock | |
| Quit Claim Deed | -- | Amrock | |
| Warranty Deed | $239,900 | Pioneer Title Agency Pav Way | |
| Interfamily Deed Transfer | -- | Chicago Title Insurance Co | |
| Interfamily Deed Transfer | -- | Chicago Title Insurance Co | |
| Interfamily Deed Transfer | -- | -- | |
| Warranty Deed | $142,000 | Capital Title Agency |
Similar Homes in Dewey, AZ
Source: Prescott Area Association of REALTORS®
MLS Number: 1068071
APN: 402-19-109
- 1049 N Arrowhead Ln
- 1049 N Arrowhead Ln Unit 645
- 10918 E Singletree Trail
- 1086 N Broken Wagon Trail Unit 7
- 11055 E Lariat Ln
- 10966 E Singletree Trail
- 1095 N Broken Wagon Trail
- 11076 E Havasupai Trail
- 10693 E Oxbow Dr
- 10559 E Manzanita Trail
- 1107 N Buena Vista E
- 10676 E Singletree Trail
- 11080 E Manzanita Trail
- 1424 N Rustlers Roost
- 1428 N Rustlers Roost
- 1426 N Rustlers Roost
- 758 San Carlos Dr
- 11112 E Navajo Dr
- 10445 Manzanita Trail
- 10735 E High Point Dr
