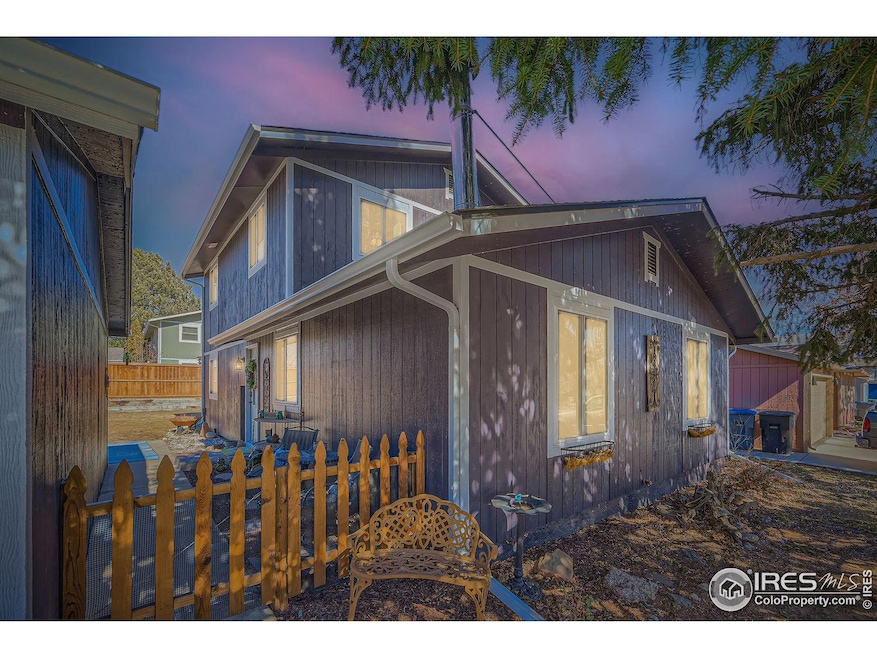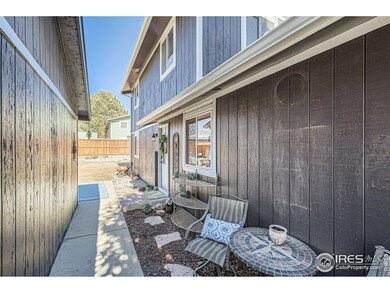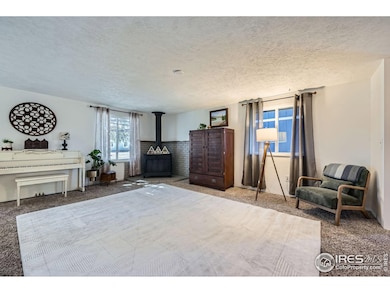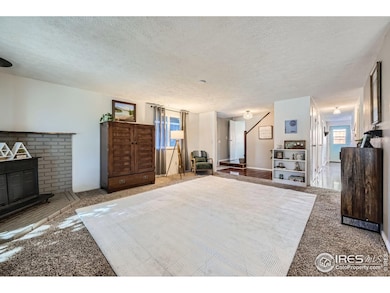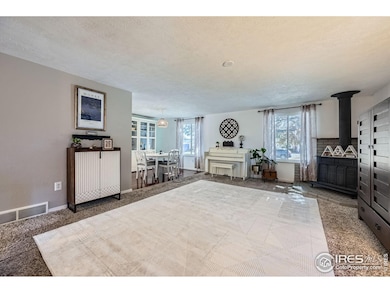
1055 Ponderosa Cir Longmont, CO 80504
Clark Centennial NeighborhoodHighlights
- Contemporary Architecture
- No HOA
- Double Pane Windows
- Main Floor Bedroom
- 2 Car Detached Garage
- Walk-In Closet
About This Home
As of March 2025This delightful single-family home in a sought-after Longmont location offers a flexible floor plan with three bedrooms upstairs and an additional bedroom on the main level, ideal for use as an office or guest room. The home features two bathrooms and updated kitchen, designed to make cooking a pleasure. Enjoy ample living space with a large living room, separate dining room, and an oversized 2-car detached garage. Recent improvements include newer windows, a high-efficiency HVAC system, and a newer roof for added peace of mind. The spacious backyard is perfect for outdoor activities, providing plenty of room to relax or entertain. With endless possibilities, this home is ready to fit your needs.
Home Details
Home Type
- Single Family
Est. Annual Taxes
- $2,531
Year Built
- Built in 1977
Lot Details
- 6,752 Sq Ft Lot
- South Facing Home
- Partially Fenced Property
- Wood Fence
- Level Lot
Parking
- 2 Car Detached Garage
Home Design
- Contemporary Architecture
- Wood Frame Construction
- Composition Roof
Interior Spaces
- 1,680 Sq Ft Home
- 2-Story Property
- Ceiling Fan
- Double Pane Windows
- Window Treatments
- Living Room with Fireplace
- Crawl Space
Kitchen
- Electric Oven or Range
- Dishwasher
- Disposal
Flooring
- Carpet
- Laminate
Bedrooms and Bathrooms
- 4 Bedrooms
- Main Floor Bedroom
- Walk-In Closet
- 2 Full Bathrooms
- Primary bathroom on main floor
Laundry
- Laundry on main level
- Dryer
- Washer
Outdoor Features
- Patio
Schools
- Fall River Elementary School
- Timberline Middle School
- Skyline High School
Utilities
- Forced Air Heating and Cooling System
- High Speed Internet
- Satellite Dish
- Cable TV Available
Community Details
- No Home Owners Association
- Park Ridge Subdivision
Listing and Financial Details
- Assessor Parcel Number R0070400
Map
Home Values in the Area
Average Home Value in this Area
Property History
| Date | Event | Price | Change | Sq Ft Price |
|---|---|---|---|---|
| 03/27/2025 03/27/25 | Sold | $480,000 | +1.1% | $286 / Sq Ft |
| 02/28/2025 02/28/25 | For Sale | $475,000 | +216.7% | $283 / Sq Ft |
| 06/07/2020 06/07/20 | Off Market | $150,000 | -- | -- |
| 02/27/2013 02/27/13 | Sold | $150,000 | +3.4% | $89 / Sq Ft |
| 01/28/2013 01/28/13 | Pending | -- | -- | -- |
| 01/15/2013 01/15/13 | For Sale | $145,000 | -- | $86 / Sq Ft |
Tax History
| Year | Tax Paid | Tax Assessment Tax Assessment Total Assessment is a certain percentage of the fair market value that is determined by local assessors to be the total taxable value of land and additions on the property. | Land | Improvement |
|---|---|---|---|---|
| 2024 | $2,496 | $26,458 | $4,978 | $21,480 |
| 2023 | $2,496 | $26,458 | $8,663 | $21,480 |
| 2022 | $2,241 | $22,650 | $6,519 | $16,131 |
| 2021 | $2,270 | $23,302 | $6,707 | $16,595 |
| 2020 | $1,964 | $20,221 | $5,792 | $14,429 |
| 2019 | $1,933 | $20,221 | $5,792 | $14,429 |
| 2018 | $1,637 | $17,237 | $5,832 | $11,405 |
| 2017 | $1,615 | $19,057 | $6,448 | $12,609 |
| 2016 | $1,465 | $15,323 | $5,094 | $10,229 |
| 2015 | $1,396 | $13,110 | $4,139 | $8,971 |
| 2014 | $1,225 | $13,110 | $4,139 | $8,971 |
Mortgage History
| Date | Status | Loan Amount | Loan Type |
|---|---|---|---|
| Open | $478,875 | New Conventional | |
| Previous Owner | $116,000 | New Conventional | |
| Previous Owner | $122,000 | New Conventional | |
| Previous Owner | $131,950 | Unknown | |
| Previous Owner | $130,000 | No Value Available | |
| Previous Owner | $16,000 | Unknown | |
| Previous Owner | $86,800 | No Value Available |
Deed History
| Date | Type | Sale Price | Title Company |
|---|---|---|---|
| Warranty Deed | $480,000 | Land Title | |
| Personal Reps Deed | $150,000 | None Available | |
| Interfamily Deed Transfer | -- | First American Heritage Titl | |
| Warranty Deed | $108,500 | -- | |
| Warranty Deed | $73,000 | -- | |
| Deed | -- | -- | |
| Warranty Deed | $74,500 | -- |
Similar Homes in Longmont, CO
Source: IRES MLS
MLS Number: 1027395
APN: 1205354-09-005
- 720 Independence Dr
- 1014 Ponderosa Cir
- 1189 Fall River Cir
- 1173 Fall River Cir
- 911 Timber Ct
- 1331 Alpine St
- 908 Sugar Mill Ave
- 902 Sugar Mill Ave
- 1019 Red Oak Dr
- 1219 Cedarwood Dr
- 1026 Red Oak Dr
- 1528 Alpine St
- 12027 Saint Vrain Rd
- 1215 Monarch Dr
- 731 Picket Ln
- 746 Megan Ct
- 742 Megan Ct
- 1419 Red Mountain Dr Unit 15
- 516 Folklore Ave
- 114 Placer Ave
