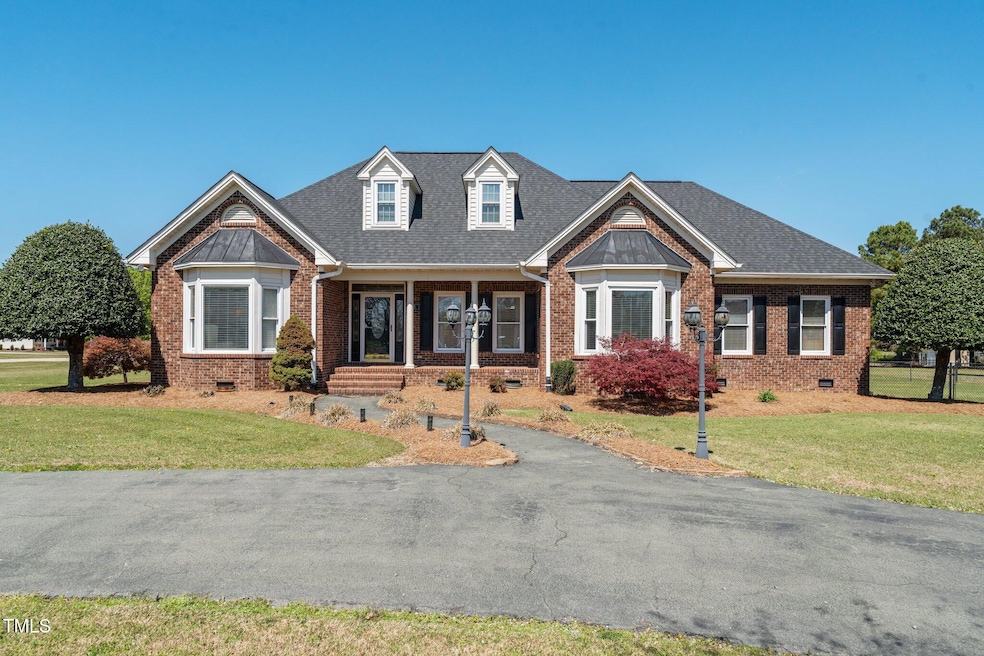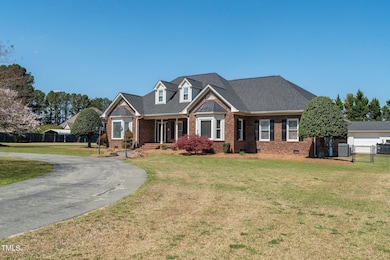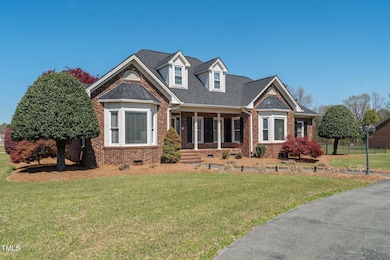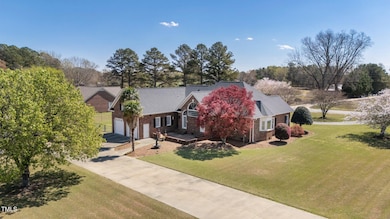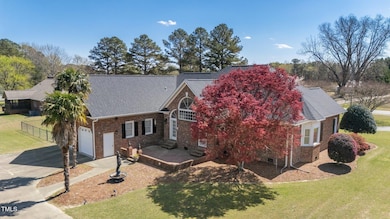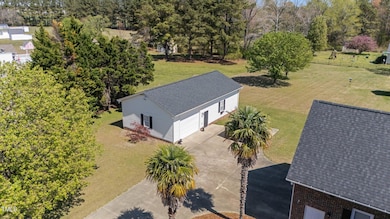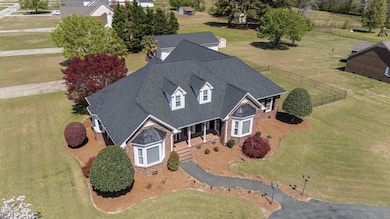
Estimated payment $2,958/month
Highlights
- Traditional Architecture
- Whirlpool Bathtub
- Corner Lot
- Wood Flooring
- Bonus Room
- High Ceiling
About This Home
This beautiful custom-built brick home sits on a one-acre corner lot and offers 3,132 sq. ft. of thoughtfully designed living space. Featuring custom trim through out home. Large foyer with hardwoods, 3 bedrooms, 2 full baths, and 2 half baths, this home is perfect for comfortable living and entertaining.
The master suite boasts trey ceiling, a garden tub, separate shower, and a large vanity, providing a private retreat. The family room features vaulted ceilings and a cozy fireplace, built-ins, creating a warm and inviting atmosphere. Enjoy meals in the formal dining room or the eat-in kitchen, which showcases solid surface countertops, beautiful cabinetry, pantry, bay window and a stylish tile backsplash. Home features separate laundry and central vac.
Upstairs, a large bonus room and large office offer additional space for work or leisure. A detached 24x45 workshop with a roll-up door provides ample storage or workspace. The home also includes a circular driveway in front and a concrete drive in the back leading to a two-car garage for convenience, large patio and partially fenced yard.
This stunning home is a must-see—schedule a showing today!
Home Details
Home Type
- Single Family
Est. Annual Taxes
- $3,353
Year Built
- Built in 1995
Lot Details
- 1 Acre Lot
- Landscaped
- Corner Lot
Parking
- 2 Car Attached Garage
- Circular Driveway
- 4 Open Parking Spaces
Home Design
- Traditional Architecture
- Brick Veneer
- Brick Foundation
- Shingle Roof
Interior Spaces
- 3,132 Sq Ft Home
- 1-Story Property
- Central Vacuum
- High Ceiling
- Ceiling Fan
- Gas Log Fireplace
- Propane Fireplace
- Entrance Foyer
- Living Room with Fireplace
- Dining Room
- Home Office
- Bonus Room
- Workshop
- Basement
- Crawl Space
Kitchen
- Eat-In Kitchen
- Range
- Microwave
- Dishwasher
Flooring
- Wood
- Carpet
- Vinyl
Bedrooms and Bathrooms
- 3 Bedrooms
- Walk-In Closet
- Whirlpool Bathtub
Laundry
- Laundry Room
- Laundry on main level
Outdoor Features
- Patio
- Separate Outdoor Workshop
- Rain Gutters
- Front Porch
Schools
- Erwin Elementary School
- Coats - Erwin Middle School
- Triton High School
Utilities
- Central Air
- Heat Pump System
- Septic Tank
Community Details
- No Home Owners Association
- Knottingham Farms Subdivision
Listing and Financial Details
- Assessor Parcel Number 1529-05-9734.000
Map
Home Values in the Area
Average Home Value in this Area
Tax History
| Year | Tax Paid | Tax Assessment Tax Assessment Total Assessment is a certain percentage of the fair market value that is determined by local assessors to be the total taxable value of land and additions on the property. | Land | Improvement |
|---|---|---|---|---|
| 2024 | $3,353 | $459,675 | $0 | $0 |
| 2023 | $3,353 | $459,675 | $0 | $0 |
| 2022 | $3,977 | $459,675 | $0 | $0 |
| 2021 | $2,179 | $246,300 | $0 | $0 |
| 2020 | $2,179 | $246,300 | $0 | $0 |
| 2019 | $2,164 | $246,300 | $0 | $0 |
| 2018 | $2,164 | $246,300 | $0 | $0 |
| 2017 | $2,164 | $246,300 | $0 | $0 |
| 2016 | $2,177 | $250,780 | $0 | $0 |
| 2015 | $2,126 | $250,780 | $0 | $0 |
| 2014 | $2,126 | $250,780 | $0 | $0 |
Property History
| Date | Event | Price | Change | Sq Ft Price |
|---|---|---|---|---|
| 04/02/2025 04/02/25 | Pending | -- | -- | -- |
| 03/28/2025 03/28/25 | For Sale | $479,900 | -- | $153 / Sq Ft |
Deed History
| Date | Type | Sale Price | Title Company |
|---|---|---|---|
| Warranty Deed | $300,000 | -- |
Mortgage History
| Date | Status | Loan Amount | Loan Type |
|---|---|---|---|
| Open | $232,000 | New Conventional | |
| Closed | $239,920 | Purchase Money Mortgage | |
| Previous Owner | $15,000 | New Conventional |
Similar Homes in Dunn, NC
Source: Doorify MLS
MLS Number: 10085214
APN: 021519 0201 03
- 107 Knottingham Ct
- 260 Baileys Crossroads Rd
- 97 Bailey Rd
- 25 Cornfield Ln
- 194 Cornfield Ln
- 8175 Nc 27 E
- 626 Bailey Rd
- 7814 N Carolina 27
- 1246 N Carolina 27
- 258 Denning Farms Ln
- 208 Planters Ln
- 897 W Main St
- 141 Benson Village Dr Unit 76p
- 143 Benson Village Dr Unit 77p
- 104 N Buggy Dr Unit 72p
- 460 Mann Rd
- 0 Benson Hardee Rd Unit 10069689
- 104 S Pine St
- 302 S Pine St
- 504 W Brocklyn St
