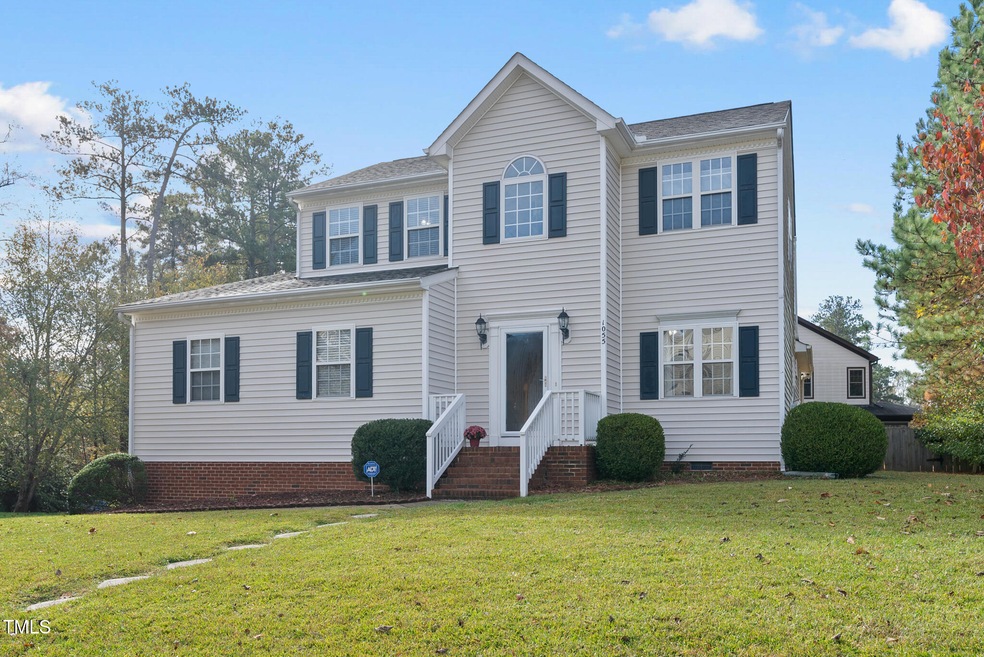
Highlights
- Deck
- Traditional Architecture
- 1 Fireplace
- Baucom Elementary School Rated A
- Main Floor Bedroom
- Corner Lot
About This Home
As of January 2025Beautiful 4Br 3.5 Ba home w/ side entry garage situated on corner lot in the desirable Amherst Community! Large family room with gas fireplace. Kitchen features L countertop, dining area, and plenty of cabinet space. Impressive owner's suite has dual vanity, private bath w/ soaking tub and WIC closet. Separate MIL suite addition downstairs with walk in shower. New water heater 2023, New HVAC 2022. Fenced back yard and large enclosed porch w/ deck perfect for entertaining or relaxing!
Home Details
Home Type
- Single Family
Est. Annual Taxes
- $4,244
Year Built
- Built in 2001
Lot Details
- 10,454 Sq Ft Lot
- Back Yard Fenced
- Corner Lot
HOA Fees
- $35 Monthly HOA Fees
Parking
- 2 Car Attached Garage
- Side Facing Garage
- Garage Door Opener
Home Design
- Traditional Architecture
- Asphalt Roof
- Vinyl Siding
Interior Spaces
- 2,070 Sq Ft Home
- 2-Story Property
- 1 Fireplace
- Entrance Foyer
- Living Room
- Dining Room
- Home Office
- Screened Porch
- Scuttle Attic Hole
- Laundry on main level
Kitchen
- Electric Range
- Range Hood
- Dishwasher
- Disposal
Flooring
- Carpet
- Laminate
Bedrooms and Bathrooms
- 4 Bedrooms
- Main Floor Bedroom
- In-Law or Guest Suite
- Walk-in Shower
Outdoor Features
- Deck
- Rain Gutters
Schools
- Baucom Elementary School
- Apex Middle School
- Apex High School
Utilities
- Dehumidifier
- Zoned Heating and Cooling System
- Heating System Uses Natural Gas
- Gas Water Heater
Listing and Financial Details
- Assessor Parcel Number 0732807583
Community Details
Overview
- Cas, Inc Association, Phone Number (919) 403-1400
- Amherst Subdivision
Recreation
- Community Pool
Map
Home Values in the Area
Average Home Value in this Area
Property History
| Date | Event | Price | Change | Sq Ft Price |
|---|---|---|---|---|
| 01/09/2025 01/09/25 | Sold | $515,000 | -2.8% | $249 / Sq Ft |
| 12/05/2024 12/05/24 | Pending | -- | -- | -- |
| 12/02/2024 12/02/24 | Price Changed | $529,900 | -2.8% | $256 / Sq Ft |
| 11/22/2024 11/22/24 | For Sale | $545,000 | -- | $263 / Sq Ft |
Tax History
| Year | Tax Paid | Tax Assessment Tax Assessment Total Assessment is a certain percentage of the fair market value that is determined by local assessors to be the total taxable value of land and additions on the property. | Land | Improvement |
|---|---|---|---|---|
| 2024 | $4,244 | $494,910 | $200,000 | $294,910 |
| 2023 | $3,496 | $316,901 | $80,000 | $236,901 |
| 2022 | $3,098 | $299,009 | $80,000 | $219,009 |
| 2021 | $2,980 | $299,009 | $80,000 | $219,009 |
| 2020 | $2,950 | $299,009 | $80,000 | $219,009 |
| 2019 | $2,793 | $244,150 | $75,000 | $169,150 |
| 2018 | $2,631 | $244,150 | $75,000 | $169,150 |
| 2017 | $2,449 | $244,150 | $75,000 | $169,150 |
| 2016 | $2,414 | $244,150 | $75,000 | $169,150 |
| 2015 | $2,376 | $234,580 | $64,000 | $170,580 |
| 2014 | $2,291 | $234,580 | $64,000 | $170,580 |
Mortgage History
| Date | Status | Loan Amount | Loan Type |
|---|---|---|---|
| Open | $375,000 | New Conventional | |
| Closed | $375,000 | New Conventional | |
| Previous Owner | $202,000 | New Conventional | |
| Previous Owner | $30,000 | Credit Line Revolving | |
| Previous Owner | $15,874 | Unknown | |
| Previous Owner | $173,070 | FHA | |
| Previous Owner | $171,653 | FHA | |
| Previous Owner | $37,000 | No Value Available |
Deed History
| Date | Type | Sale Price | Title Company |
|---|---|---|---|
| Warranty Deed | $515,000 | None Listed On Document | |
| Warranty Deed | $515,000 | None Listed On Document | |
| Warranty Deed | $215,000 | None Available | |
| Warranty Deed | $173,500 | -- | |
| Warranty Deed | $37,000 | -- |
Similar Homes in Apex, NC
Source: Doorify MLS
MLS Number: 10064113
APN: 0732.20-80-7583-000
- 1009 Bexley Hills Bend
- 0 Jb Morgan Rd Unit 10051948
- 106 Kenneil Ct
- 703 Mid Summer Ln
- 402 Vatersay Dr
- 504 Cameron Glen Dr
- 109 Homegate Cir
- 1407 Grappenhall Dr
- 1241 Dalgarven Dr
- 1276 Dalgarven Dr
- 556 Village Loop Dr
- 1420 Willow Leaf Way
- 211 Milky Way Dr
- 1116 Silky Dogwood Trail
- 1526 Town Home Dr
- 204 Sugarland Dr
- 1800 Pierre Place
- 1614 Brussels Dr
- 1466 Salem Creek Dr
- 508 2nd St






