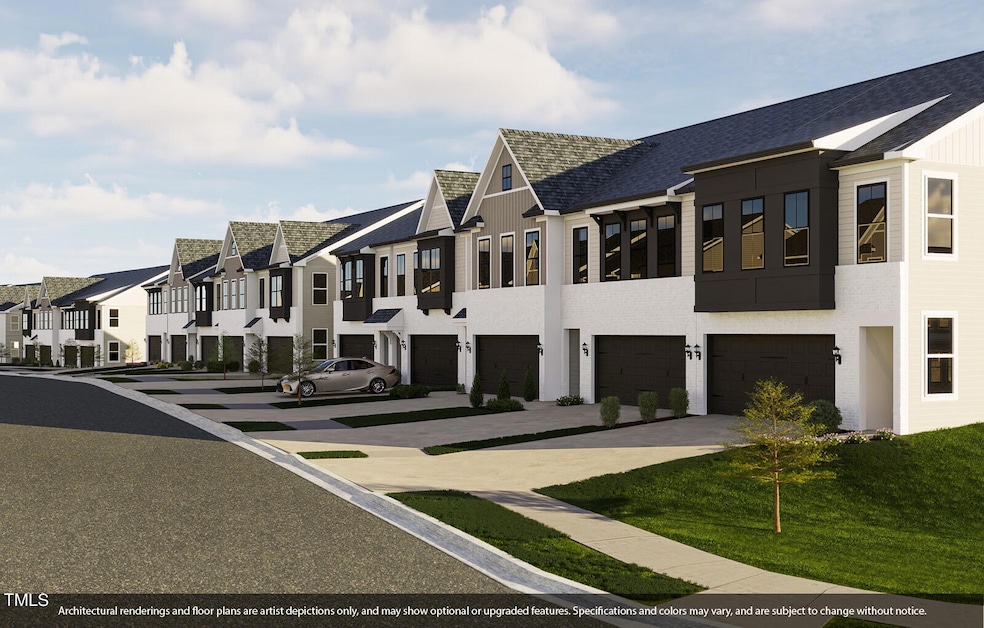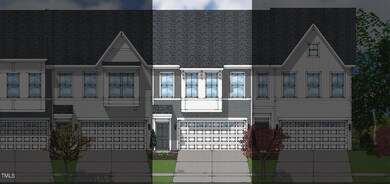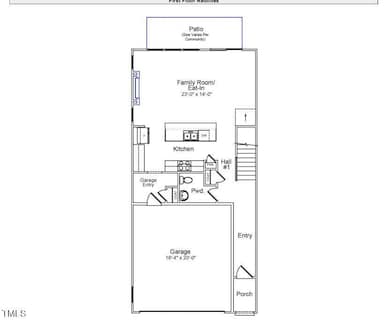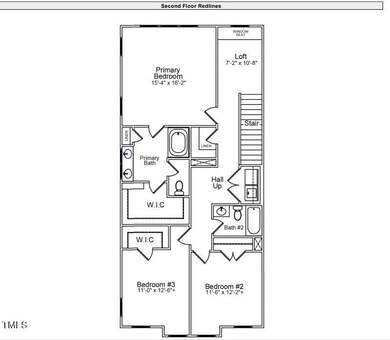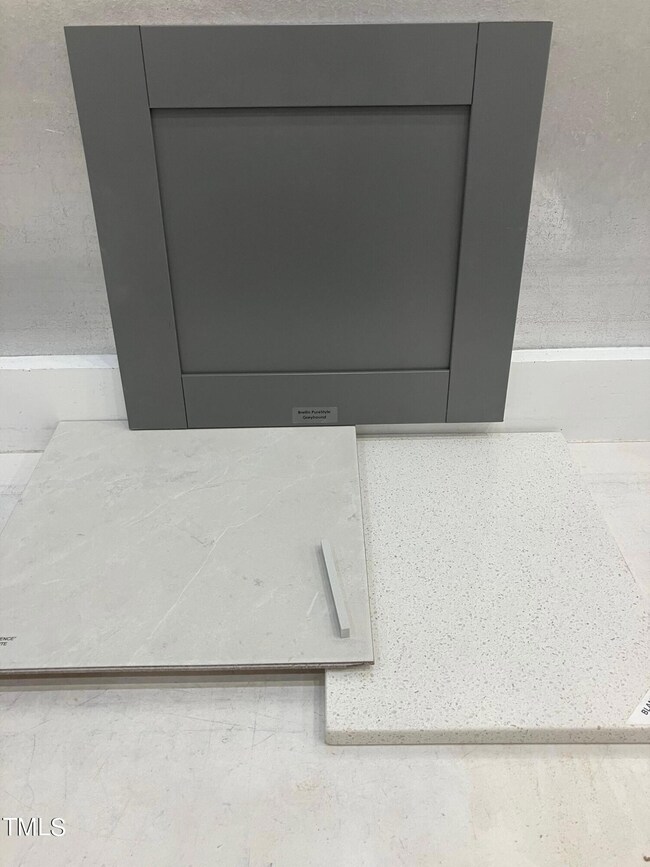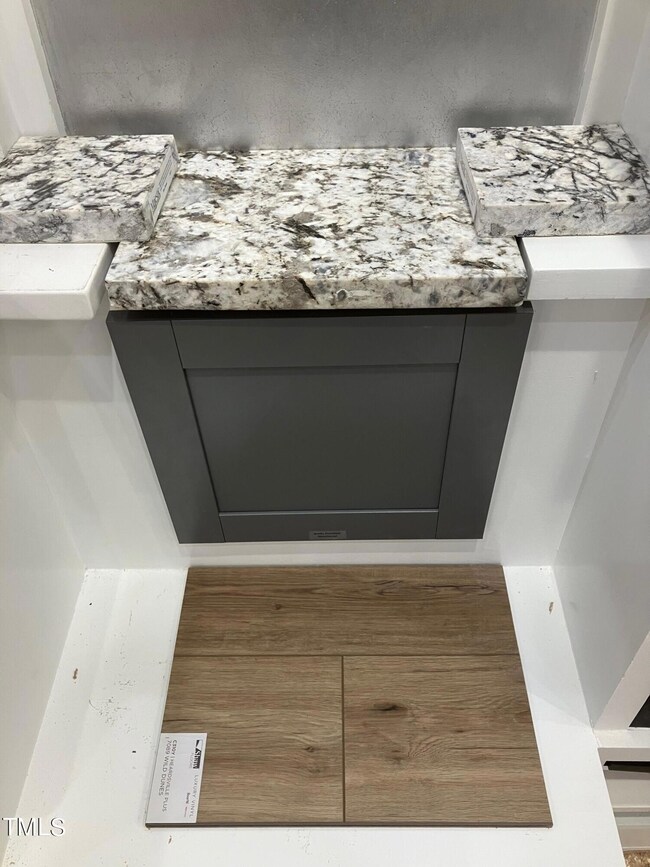
1055 Westerland Way Unit 37 Durham, NC 27703
Eastern Durham NeighborhoodEstimated payment $2,856/month
Highlights
- Fitness Center
- Open Floorplan
- Clubhouse
- New Construction
- Craftsman Architecture
- Loft
About This Home
This MOVE IN READY corner homesite townhome is the epitome of modern elegance offering 3 bedrooms and 2.5 baths . Sun beams through the mean windows of this corner homesite. and the thoughtfully designed layout maximizes both comfort and style. The primary bedroom, a serene sanctuary, features an oversized en-suite bathroom, beautiful 5' tiled shower, double vanity sinks including drawers for valuable storage, and a spacious linen closet, ensuring a blend of luxury and functionality as you get ready. 5 Windows in the primary suite offer tons of natural light!
Key to this townhome's appeal is the 2-car garage with a separate entry, providing convenient access and additional privacy.
The kitchen stands out as a focal point of the home, boasting a large island and multiple countertops that not only provide a stunning aesthetic but also offer practicality for culinary adventures and social gatherings.
The hardwood stairs reiterate the home's commitment to quality and design, leading to the comfortable and well-appointed living areas.
This home features optional upgrades such as a SS French Door Refrigerator, Top Load Washer and Dryer and Blinds ensuring you are move in ready on move in day!
The high level brick front exterior, fiber cement exterior, black front windows, black gutters and garage door offer a modern, sophisticated exterior in this highly desirable resort style community with amenities including a 4,370 sq ft elegant Clubhouse, Fitness Center, Pool with Lazy River, Multiple Great Lawns, Miles of Walking Trails, Large and Small Dog Park and so much more!
Every aspect of this corner homesite townhome, from the separate garage entry to the chosen finishes, has been carefully selected to create a living space that offers the best in modern living, with a focus on luxury, convenience, and style. Ask about our INCENTIVES!
Townhouse Details
Home Type
- Townhome
Year Built
- Built in 2024 | New Construction
Lot Details
- 3,833 Sq Ft Lot
- 1 Common Wall
HOA Fees
- $230 Monthly HOA Fees
Parking
- 2 Car Attached Garage
- Front Facing Garage
- Garage Door Opener
- Private Driveway
Home Design
- Craftsman Architecture
- Transitional Architecture
- Traditional Architecture
- Brick Exterior Construction
- Slab Foundation
- Architectural Shingle Roof
- Cement Siding
- Low Volatile Organic Compounds (VOC) Products or Finishes
Interior Spaces
- 1,947 Sq Ft Home
- 2-Story Property
- Open Floorplan
- Tray Ceiling
- Smooth Ceilings
- High Ceiling
- Electric Fireplace
- French Doors
- Entrance Foyer
- Family Room
- Combination Dining and Living Room
- Loft
- Pull Down Stairs to Attic
Kitchen
- Eat-In Kitchen
- Self-Cleaning Oven
- Free-Standing Gas Range
- Microwave
- Plumbed For Ice Maker
- Dishwasher
- Stainless Steel Appliances
- Kitchen Island
- Disposal
Flooring
- Carpet
- Ceramic Tile
- Luxury Vinyl Tile
- Vinyl
Bedrooms and Bathrooms
- 3 Bedrooms
- Walk-In Closet
- Double Vanity
- Private Water Closet
- Bathtub with Shower
- Shower Only
- Walk-in Shower
Laundry
- Laundry Room
- Laundry on upper level
Home Security
Eco-Friendly Details
- Energy-Efficient Thermostat
- No or Low VOC Paint or Finish
Outdoor Features
- Patio
- Rain Gutters
Schools
- Spring Valley Elementary School
- Neal Middle School
- Southern High School
Utilities
- Zoned Heating and Cooling
- Heating System Uses Natural Gas
- Heat Pump System
- Tankless Water Heater
Listing and Financial Details
- Home warranty included in the sale of the property
- Assessor Parcel Number Lot 37- Sweetbrier
Community Details
Overview
- Association fees include ground maintenance, maintenance structure
- Ppm Association, Phone Number (919) 848-4911
- Mungo Homes Condos
- Built by Mungo Homes
- Sweetbrier Subdivision, Mandevilla C End Floorplan
Amenities
- Clubhouse
Recreation
- Community Playground
- Fitness Center
- Exercise Course
- Community Pool
- Dog Park
- Jogging Path
- Trails
Security
- Carbon Monoxide Detectors
- Fire and Smoke Detector
- Firewall
Map
Home Values in the Area
Average Home Value in this Area
Property History
| Date | Event | Price | Change | Sq Ft Price |
|---|---|---|---|---|
| 03/31/2025 03/31/25 | Sold | $399,000 | 0.0% | $205 / Sq Ft |
| 02/26/2025 02/26/25 | Pending | -- | -- | -- |
| 02/25/2025 02/25/25 | Pending | -- | -- | -- |
| 02/22/2025 02/22/25 | Price Changed | $399,000 | -6.8% | $205 / Sq Ft |
| 02/20/2025 02/20/25 | Off Market | $428,010 | -- | -- |
| 02/08/2025 02/08/25 | Price Changed | $419,950 | -1.2% | $216 / Sq Ft |
| 02/05/2025 02/05/25 | Price Changed | $425,000 | -0.7% | $218 / Sq Ft |
| 01/24/2025 01/24/25 | Price Changed | $428,010 | 0.0% | $220 / Sq Ft |
| 01/06/2025 01/06/25 | Price Changed | $428,010 | +1.3% | $220 / Sq Ft |
| 01/06/2025 01/06/25 | For Sale | $422,424 | -1.3% | $217 / Sq Ft |
| 12/28/2024 12/28/24 | For Sale | $427,954 | +1.3% | $220 / Sq Ft |
| 04/25/2024 04/25/24 | Pending | -- | -- | -- |
| 02/21/2024 02/21/24 | For Sale | $422,424 | -- | $217 / Sq Ft |
Similar Homes in Durham, NC
Source: Doorify MLS
MLS Number: 10012754
- 1015 Westerland Way Unit 53
- 2167 Pink Peony Cir Unit 229
- 1031 Westerland Way Unit 46
- 1013 Westerland Way Unit 54
- 1021 Westerland Way Unit 50
- 2156 Pink Peony Cir Unit 157
- 2152 Pink Peony Cir Unit 155
- 2113 Rockface Way
- 2155 Pink Peony Cir Unit 235
- 2163 Pink Peony Cir Unit 231
- 1005 Westerland Way Unit 57
- 2161 Pink Peony Cir Unit 232
- 1417 Underbrush Dr
- 1341 Underbrush Dr
- 1006 Westerland Way Unit 198
- 1004 Westerland Way Unit 197
- 1012 Westerland Way Unit 201
- 1034 Westerland Way Unit 210
- 1042 Westerland Way Unit 213
- 1040 Westerland Way Unit 212
