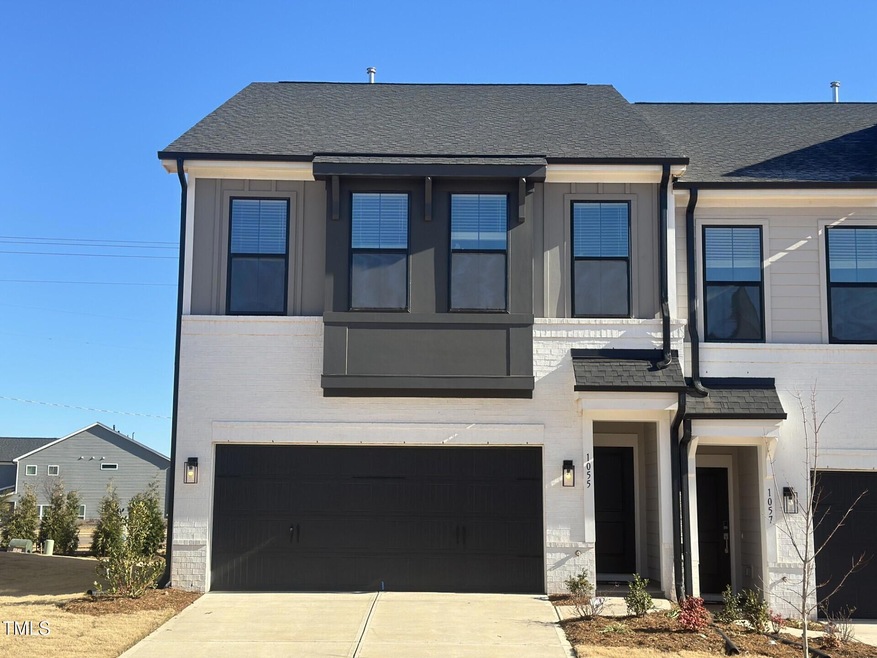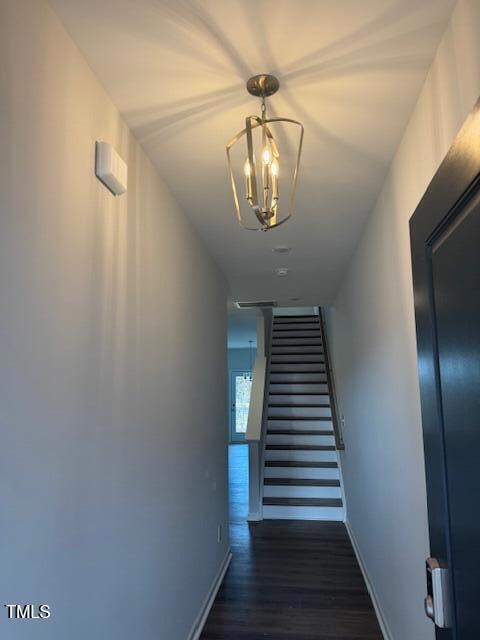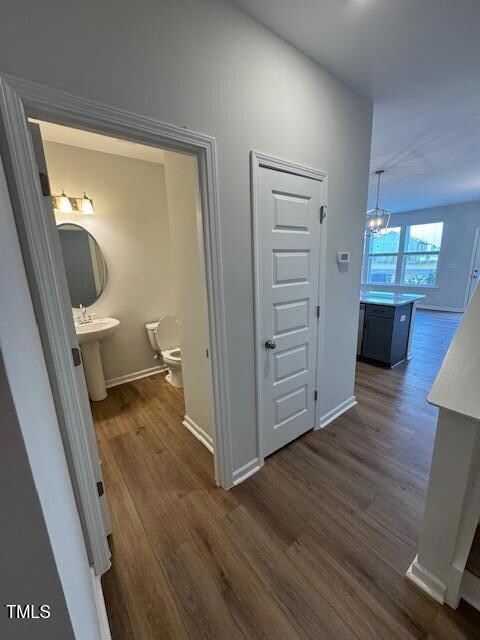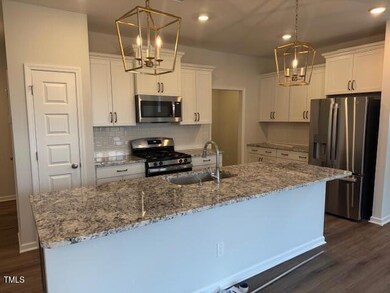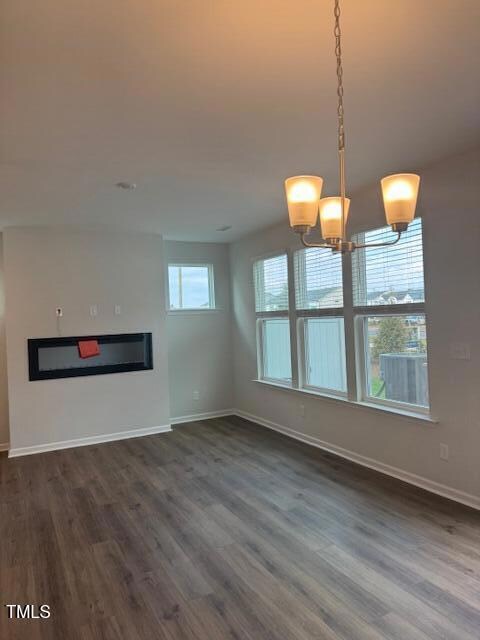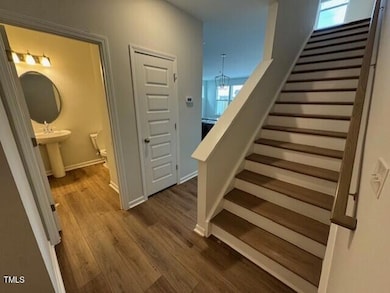
1055 Westerland Way Unit 37 Durham, NC 27703
Eastern Durham NeighborhoodHighlights
- Fitness Center
- In Ground Pool
- Clubhouse
- New Construction
- Craftsman Architecture
- 2 Car Attached Garage
About This Home
As of March 2025Welcome home to this stunning, sun-filled corner homesite townhome in beautiful Sweetbrier, where resort-inspired amenities invite you to pick your pleasure.
This elegantly appointed townhome offers three bedrooms, two-and-a-half baths, a 2-car garage, and a patio—perfect for entertaining or unwinding as you watch the sunset on those gorgeous days.
Every detail has been chosen with you in mind. Picture yourself preparing meals in your well-designed kitchen, featuring an oversized island that serves as both a gathering place and a functional prep space. The kitchen, with ample cabinetry, flows seamlessly into the family room and eat-in dining area, where a floating wall fireplace adds a touch of ambiance.
Ascend the stunning hardwood stairs to the second floor, where a versatile loft awaits—perfect for a cozy sectional, work-from-home setup, or media space.
Your primary suite offers the ultimate retreat, with a grand boxed ceiling, five sun-filled windows, and a spa-like en suite bath featuring dual vanities, a walk-in tiled shower, and a private water closet.
Designed with privacy in mind, the two secondary bedrooms—each with generous closet space—are positioned on the opposite side of the loft, down a spacious hallway. As an added surprise, the hall bath provides dual sinks and vanities, with separate access to the tub/shower combination and toiletries for extra convenience.
Townhouse Details
Home Type
- Townhome
Year Built
- Built in 2024 | New Construction
Lot Details
- 3,825 Sq Ft Lot
- 1 Common Wall
HOA Fees
- $230 Monthly HOA Fees
Parking
- 2 Car Attached Garage
- Front Facing Garage
- Garage Door Opener
- Private Driveway
- 2 Open Parking Spaces
Home Design
- Craftsman Architecture
- Brick Exterior Construction
- Slab Foundation
- Frame Construction
- Blown-In Insulation
- Batts Insulation
- Architectural Shingle Roof
Interior Spaces
- 1,947 Sq Ft Home
- 2-Story Property
- Electric Fireplace
- Family Room with Fireplace
- Pull Down Stairs to Attic
Kitchen
- Gas Range
- Microwave
- Dishwasher
- Disposal
Flooring
- Carpet
- Ceramic Tile
- Luxury Vinyl Tile
Bedrooms and Bathrooms
- 3 Bedrooms
Laundry
- Laundry on upper level
- Washer and Dryer
Pool
- In Ground Pool
Schools
- Spring Valley Elementary School
- Neal Middle School
- Southern High School
Utilities
- Forced Air Zoned Cooling and Heating System
- Heating System Uses Natural Gas
- Tankless Water Heater
Listing and Financial Details
- Home warranty included in the sale of the property
Community Details
Overview
- Association fees include trash
- Ppm Association, Phone Number (919) 848-4911
- Mandevilla Condos
- Built by Mungo Homes
- Sweetbrier Subdivision, Mandevilla C End Floorplan
Amenities
- Picnic Area
- Trash Chute
- Clubhouse
- Meeting Room
Recreation
- Community Playground
- Fitness Center
- Community Pool
- Park
- Dog Park
- Trails
Map
Home Values in the Area
Average Home Value in this Area
Property History
| Date | Event | Price | Change | Sq Ft Price |
|---|---|---|---|---|
| 03/31/2025 03/31/25 | Sold | $399,000 | 0.0% | $205 / Sq Ft |
| 02/26/2025 02/26/25 | Pending | -- | -- | -- |
| 02/25/2025 02/25/25 | Pending | -- | -- | -- |
| 02/22/2025 02/22/25 | Price Changed | $399,000 | -6.8% | $205 / Sq Ft |
| 02/20/2025 02/20/25 | Off Market | $428,010 | -- | -- |
| 02/08/2025 02/08/25 | Price Changed | $419,950 | -1.2% | $216 / Sq Ft |
| 02/05/2025 02/05/25 | Price Changed | $425,000 | -0.7% | $218 / Sq Ft |
| 01/24/2025 01/24/25 | Price Changed | $428,010 | 0.0% | $220 / Sq Ft |
| 01/06/2025 01/06/25 | Price Changed | $428,010 | +1.3% | $220 / Sq Ft |
| 01/06/2025 01/06/25 | For Sale | $422,424 | -1.3% | $217 / Sq Ft |
| 12/28/2024 12/28/24 | For Sale | $427,954 | +1.3% | $220 / Sq Ft |
| 04/25/2024 04/25/24 | Pending | -- | -- | -- |
| 02/21/2024 02/21/24 | For Sale | $422,424 | -- | $217 / Sq Ft |
Similar Homes in Durham, NC
Source: Doorify MLS
MLS Number: 10068470
- 2167 Pink Peony Cir Unit 229
- 1031 Westerland Way Unit 46
- 1021 Westerland Way Unit 50
- 2156 Pink Peony Cir Unit 157
- 2152 Pink Peony Cir Unit 155
- 2113 Rockface Way
- 2155 Pink Peony Cir Unit 235
- 2163 Pink Peony Cir Unit 231
- 2020 Rockface Way
- 2018 Rockface Way
- 1005 Westerland Way Unit 57
- 2161 Pink Peony Cir Unit 232
- 1417 Underbrush Dr
- 1341 Underbrush Dr
- 1242 Underbrush Dr
- 1006 Westerland Way Unit 198
- 1004 Westerland Way Unit 197
- 1012 Westerland Way Unit 201
- 1034 Westerland Way Unit 210
- 1042 Westerland Way Unit 213
