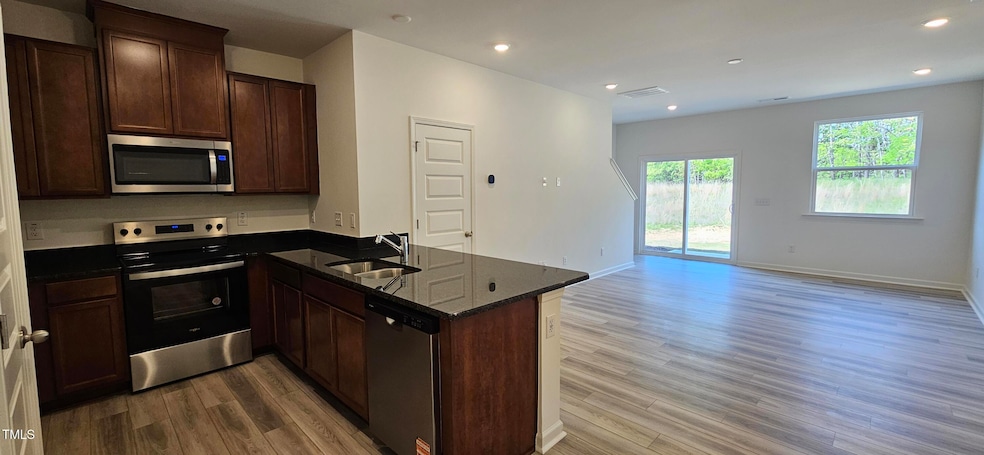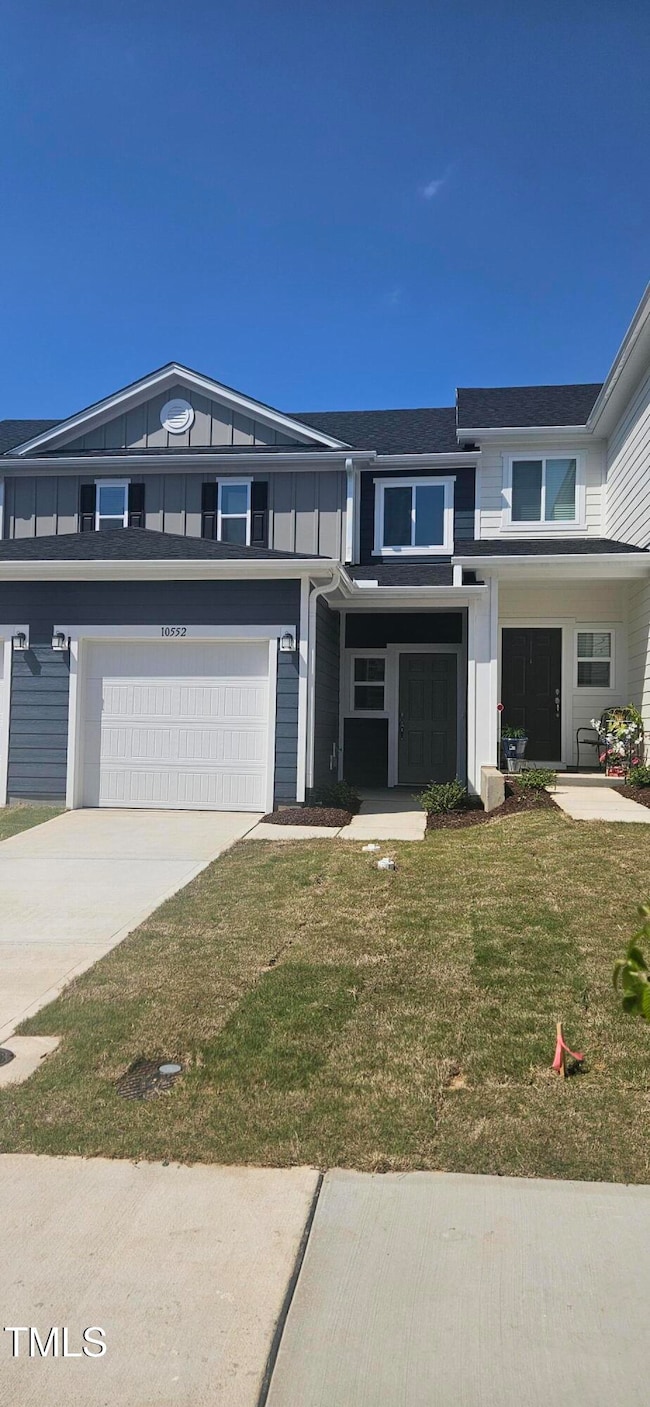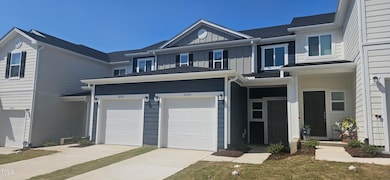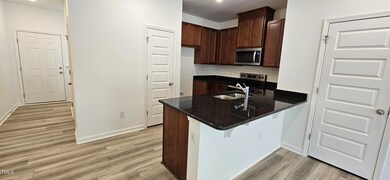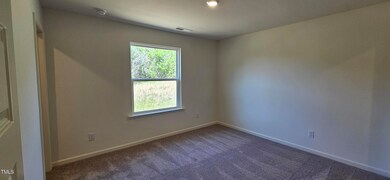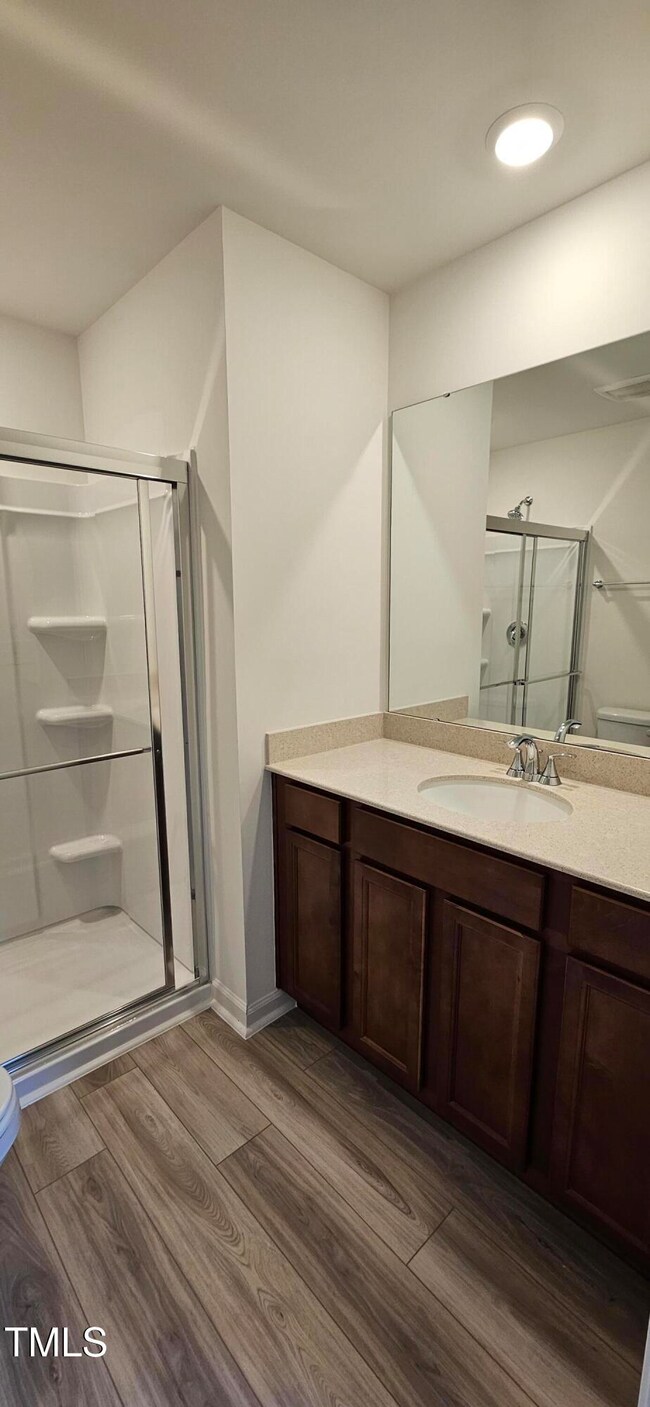
10552 Brookside Reserve Rd Wake Forest, NC 27587
Estimated payment $2,084/month
Highlights
- New Construction
- Traditional Architecture
- Granite Countertops
- Home Energy Rating Service (HERS) Rated Property
- High Ceiling
- 1 Car Attached Garage
About This Home
Live effortlessly in this exquisite 2-floor townhome certified with ENERGY STAR(R) rating and situated near shopping, dining, and entertainment. Enjoy the convenience of walking to Starbucks or the nearby cinema. Commuting is easy with accessible Capital Blvd or Falls of Neuse Road. The community's lush foliage adds to the charm, being so close to everything! The stunning main area of the house holds a great room that is well-lit, a modern kitchen with breakfast bar along with USB charging ports, and an impressive primary suite featuring a private bath and walk-in closet. The Low-E windows and WaterSense(R) faucets make this home energy-efficient.
Open House Schedule
-
Saturday, April 26, 202512:00 to 4:00 pm4/26/2025 12:00:00 PM +00:004/26/2025 4:00:00 PM +00:00Add to Calendar
-
Sunday, April 27, 202512:00 to 4:00 pm4/27/2025 12:00:00 PM +00:004/27/2025 4:00:00 PM +00:00Add to Calendar
Townhouse Details
Home Type
- Townhome
Year Built
- Built in 2024 | New Construction
Lot Details
- 2,178 Sq Ft Lot
- Landscaped
HOA Fees
- $112 Monthly HOA Fees
Parking
- 1 Car Attached Garage
- Front Facing Garage
- Garage Door Opener
Home Design
- Home is estimated to be completed on 3/31/25
- Traditional Architecture
- Slab Foundation
- Frame Construction
- Architectural Shingle Roof
Interior Spaces
- 1,155 Sq Ft Home
- 2-Story Property
- Smooth Ceilings
- High Ceiling
- Insulated Windows
- Living Room
Kitchen
- Self-Cleaning Oven
- Electric Cooktop
- Microwave
- Plumbed For Ice Maker
- Dishwasher
- ENERGY STAR Qualified Appliances
- Granite Countertops
- Disposal
Flooring
- Carpet
- Luxury Vinyl Tile
Bedrooms and Bathrooms
- 2 Bedrooms
- Walk-In Closet
- Low Flow Plumbing Fixtures
- Bathtub with Shower
- Shower Only
Laundry
- Laundry Room
- Laundry on upper level
Attic
- Pull Down Stairs to Attic
- Unfinished Attic
Eco-Friendly Details
- Home Energy Rating Service (HERS) Rated Property
- HERS Index Rating of 62 | Good progress toward optimizing energy performance
- Watersense Fixture
Outdoor Features
- Patio
- Rain Gutters
Schools
- Forest Pines Elementary School
- Wake Forest Middle School
- Wakefield High School
Utilities
- Zoned Heating and Cooling
- Electric Water Heater
- High Speed Internet
- Cable TV Available
Community Details
- Association fees include ground maintenance
- Sovereign And Jacobs Association, Phone Number (904) 461-5556
- Richland Reserve Subdivision
Listing and Financial Details
- Assessor Parcel Number 1739572654
Map
Home Values in the Area
Average Home Value in this Area
Property History
| Date | Event | Price | Change | Sq Ft Price |
|---|---|---|---|---|
| 04/16/2025 04/16/25 | Price Changed | $299,622 | -2.5% | $259 / Sq Ft |
| 03/31/2025 03/31/25 | For Sale | $307,223 | 0.0% | $266 / Sq Ft |
| 02/13/2025 02/13/25 | Pending | -- | -- | -- |
| 12/19/2024 12/19/24 | For Sale | $307,223 | -- | $266 / Sq Ft |
Similar Homes in the area
Source: Doorify MLS
MLS Number: 10067806
- 10520 Brookside Reserve Rd
- 10522 Brookside Reserve St
- 10538 Brookside Reserve Rd
- 10518 Brookside Reserve Rd
- 10548 Brookside Reserve Rd
- 10552 Brookside Reserve Rd
- 10526 Brookside Reserve Rd
- 10554 Brookside Reserve Rd
- 10524 Brookside Reserve Rd
- 10535 Brookside Reserve Rd
- 10553 Brookside Reserve Rd
- 10531 Brookside Reserve Rd
- 10523 Brookside Reserve Rd
- 10555 Brookside Reserve Rd
- 10527 Brookside Reserve Rd
- 10573 Brookside Reserve Rd
- 10900 Common Oaks Dr
- 14200 Falls of Neuse Rd
- 10016 Porto Fino Ave
- 12404 Beauvoir St
